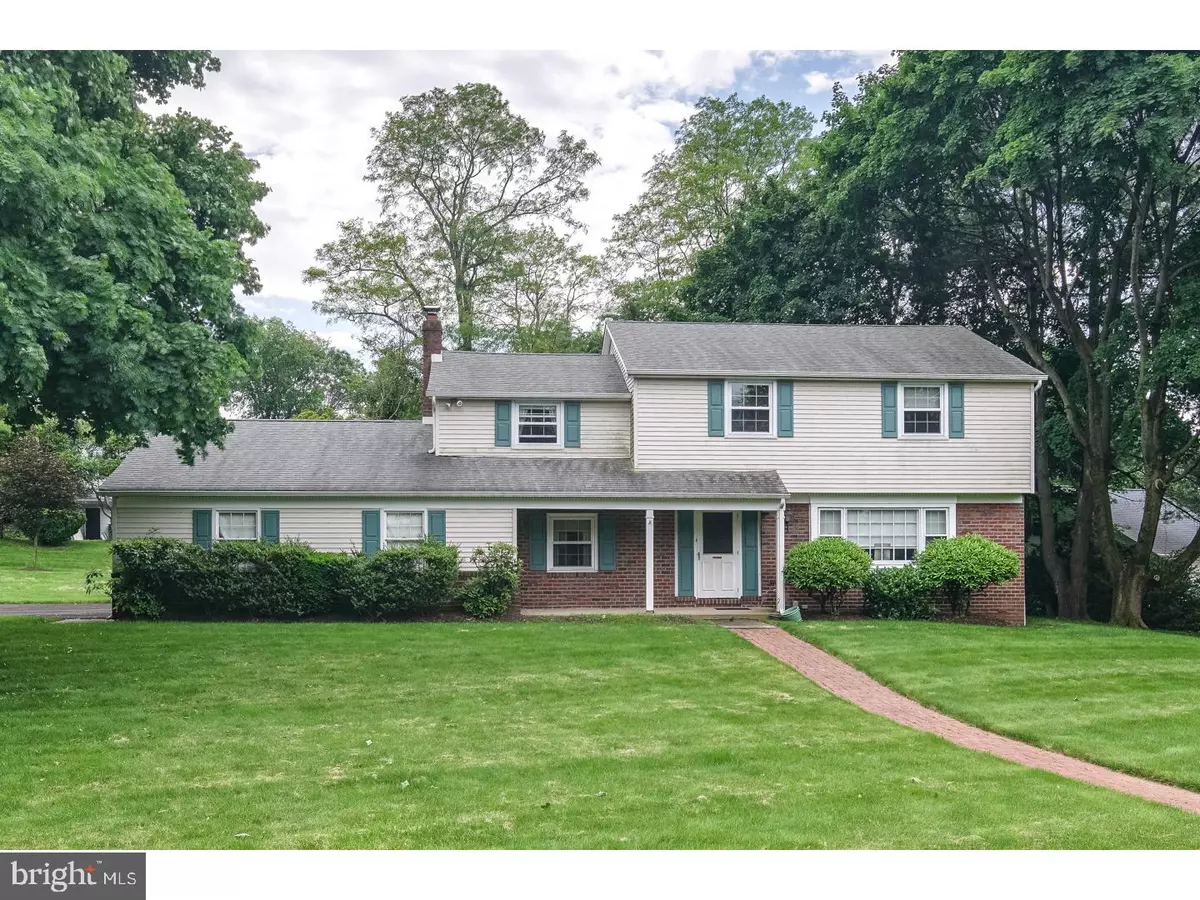$410,000
$439,000
6.6%For more information regarding the value of a property, please contact us for a free consultation.
1188 LAUREL LN Huntingdon Valley, PA 19006
4 Beds
3 Baths
2,591 SqFt
Key Details
Sold Price $410,000
Property Type Single Family Home
Sub Type Detached
Listing Status Sold
Purchase Type For Sale
Square Footage 2,591 sqft
Price per Sqft $158
Subdivision Justa Farms
MLS Listing ID 1001799790
Sold Date 10/12/18
Style Colonial
Bedrooms 4
Full Baths 2
Half Baths 1
HOA Y/N N
Abv Grd Liv Area 2,591
Originating Board TREND
Year Built 1966
Annual Tax Amount $9,196
Tax Year 2018
Lot Size 0.602 Acres
Acres 0.6
Lot Dimensions 158
Property Description
"Justa Farms", traditionally a favorite community ideally located in the "Valley". Welcome to a corner property, positioned back from the road, offering quality construction, great curb appeal, privacy and convenience! On the "flood plan", it sits high. New Weil-McClain Gas Hot Water heat, Granite Kitchen, with eating area/Bay window and large Pantry, and updated Stainless appliances including deep sink; gracious Living Room and Dining Room, step-down Family Room with Brick Gas fire place, Wainscotting, Crown Molding and built-in bookcases will wow you in addition to Sun-room addition with Tile floor, skylights, ceiling fan, adding seating and beauty to the favorite gathering area. Large Master Bedroom with walk-in sectional closet and second closet offers dressing area and private bath with over-sized shower. Sizeable hall bath has 2 sinks and a Linen Closet. Carpet over Hardwood flooring in 3 bedrooms. First floor Laundry Room, Powder Room and access to Garage add to comfortable living. Highly acclaimed Lower Moreland School District and convenience to shopping, restaurants, Bethayres train station, Abington-Jefferson and Holy Redeemer hospitals, and access roads leading to 95 and PA Turnpike, make this beloved home a wonderful choice and lifestyle.
Location
State PA
County Montgomery
Area Lower Moreland Twp (10641)
Zoning RES
Rooms
Other Rooms Living Room, Dining Room, Primary Bedroom, Bedroom 2, Bedroom 3, Kitchen, Family Room, Bedroom 1, Laundry, Other, Attic
Basement Partial, Unfinished
Interior
Interior Features Primary Bath(s), Butlers Pantry, Skylight(s), Ceiling Fan(s), Attic/House Fan, Stall Shower, Kitchen - Eat-In
Hot Water Natural Gas
Heating Gas, Hot Water, Baseboard
Cooling Central A/C
Flooring Fully Carpeted, Vinyl, Tile/Brick
Fireplaces Number 1
Fireplaces Type Brick, Gas/Propane
Equipment Built-In Range, Oven - Self Cleaning, Dishwasher, Disposal
Fireplace Y
Window Features Replacement
Appliance Built-In Range, Oven - Self Cleaning, Dishwasher, Disposal
Heat Source Natural Gas
Laundry Main Floor
Exterior
Garage Spaces 5.0
Utilities Available Cable TV
Waterfront N
Water Access N
Roof Type Pitched
Accessibility None
Attached Garage 2
Total Parking Spaces 5
Garage Y
Building
Lot Description Corner, Level, Open, Front Yard, Rear Yard, SideYard(s)
Story 2
Sewer Public Sewer
Water Public
Architectural Style Colonial
Level or Stories 2
Additional Building Above Grade
New Construction N
Schools
Elementary Schools Pine Road
Middle Schools Murray Avenue School
High Schools Lower Moreland
School District Lower Moreland Township
Others
Senior Community No
Tax ID 41-00-05005-003
Ownership Fee Simple
Security Features Security System
Acceptable Financing Conventional
Listing Terms Conventional
Financing Conventional
Read Less
Want to know what your home might be worth? Contact us for a FREE valuation!

Our team is ready to help you sell your home for the highest possible price ASAP

Bought with Timothy J Fanning • Re/Max One Realty






