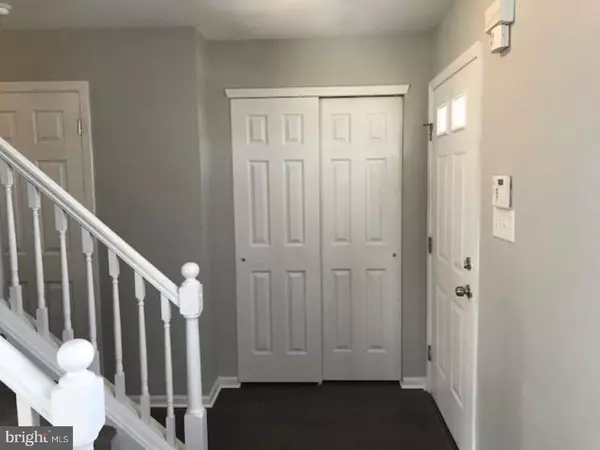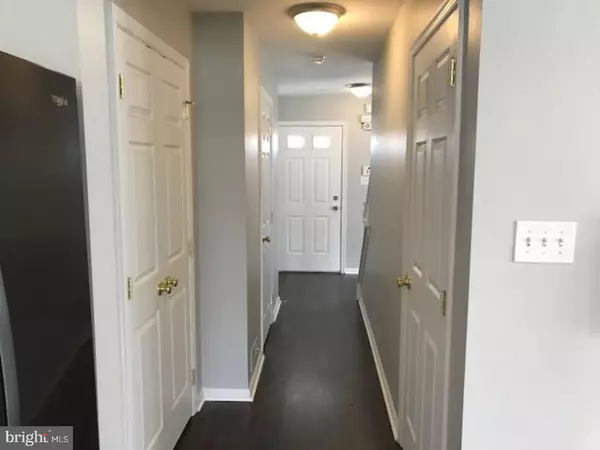$154,000
$150,000
2.7%For more information regarding the value of a property, please contact us for a free consultation.
417 DEPTFORD AVE Woodbury, NJ 08096
3 Beds
3 Baths
1,661 SqFt
Key Details
Sold Price $154,000
Property Type Single Family Home
Sub Type Detached
Listing Status Sold
Purchase Type For Sale
Square Footage 1,661 sqft
Price per Sqft $92
Subdivision None Available
MLS Listing ID 1000361030
Sold Date 09/28/18
Style Colonial
Bedrooms 3
Full Baths 2
Half Baths 1
HOA Y/N N
Abv Grd Liv Area 1,031
Originating Board TREND
Year Built 2004
Annual Tax Amount $6,555
Tax Year 2017
Lot Size 10,760 Sqft
Acres 0.25
Lot Dimensions 40X269
Property Description
Bu's mortgage fell through so don't mis your chance to own this beauty. "14 years" Get ready to Pack your Bags! This one has it all. Beautiful (check). Location (check) Big Backyard BBQ's (check,check)Just finished updating this one for you. It comes with a lovely landscaped yard plus a spacious front entryway. The steel front door lands you in the main hallway with gorgeous Laminate flooring that runs the entire length of the main floor. Check out the half bath and pantry as you move forward to the kitchen. Once there embrace the huge space and check out how it flows to intermingle with the dinning room plus admire the window views that bring in the light. The kitchen has all stainless appliances, granite counter tops and an abundance of cabinetry. From the dining room or the front entry you can access the large living room. Just waiting for a flat screen TV and sectional. Up the stairs you walk into a nice size landing leading too a large bath, a linen closet and 3 bedrooms. All rooms have large ceiling fans and oversize closets. The Master has one double closet and a standard closet. It also has a large bathroom with an oval window just asking to be stained. All bedrooms have new carpet plus the entire house has been painted in neutral colors. The basement has high ceiling so there is plenty of potential to make it your own. It also has a new HVAC, Newer Water Heater and new AC Condenser. Now after all this it's 3 minutes from I-295, 15 minutes from 42/AC expressway, 10 minutes from the Deptford Mall, 2 minutes from schools and shopping downtown and 3 minutes from the lake. Schedule your showing today!
Location
State NJ
County Gloucester
Area Woodbury City (20822)
Zoning RES
Rooms
Other Rooms Living Room, Dining Room, Primary Bedroom, Bedroom 2, Kitchen, Bedroom 1, Other, Attic
Basement Full, Unfinished, Drainage System
Interior
Interior Features Primary Bath(s), Butlers Pantry, Ceiling Fan(s)
Hot Water Electric
Heating Propane, Forced Air, Energy Star Heating System, Programmable Thermostat
Cooling Central A/C, Energy Star Cooling System
Flooring Fully Carpeted, Vinyl
Equipment Built-In Range, Oven - Self Cleaning, Dishwasher, Refrigerator, Energy Efficient Appliances, Built-In Microwave
Fireplace N
Window Features Energy Efficient,Replacement
Appliance Built-In Range, Oven - Self Cleaning, Dishwasher, Refrigerator, Energy Efficient Appliances, Built-In Microwave
Heat Source Bottled Gas/Propane
Laundry Basement
Exterior
Exterior Feature Porch(es)
Garage Spaces 3.0
Fence Other
Water Access N
Roof Type Pitched,Shingle
Accessibility None
Porch Porch(es)
Total Parking Spaces 3
Garage N
Building
Lot Description Irregular, Level, Sloping, Open, Trees/Wooded, Front Yard, Rear Yard, SideYard(s)
Story 2
Foundation Brick/Mortar, Slab
Sewer Public Sewer
Water Public
Architectural Style Colonial
Level or Stories 2
Additional Building Above Grade, Below Grade
Structure Type 9'+ Ceilings
New Construction N
Schools
Elementary Schools Evergreen Ave
High Schools Woodbury Jr Sr
School District Woodbury Public Schools
Others
Senior Community No
Tax ID 22-00168-00004
Ownership Fee Simple
Security Features Security System
Acceptable Financing Conventional, VA, FHA 203(b), USDA
Listing Terms Conventional, VA, FHA 203(b), USDA
Financing Conventional,VA,FHA 203(b),USDA
Read Less
Want to know what your home might be worth? Contact us for a FREE valuation!

Our team is ready to help you sell your home for the highest possible price ASAP

Bought with Nancy L. Kowalik • Your Home Sold Guaranteed, Nancy Kowalik Group






