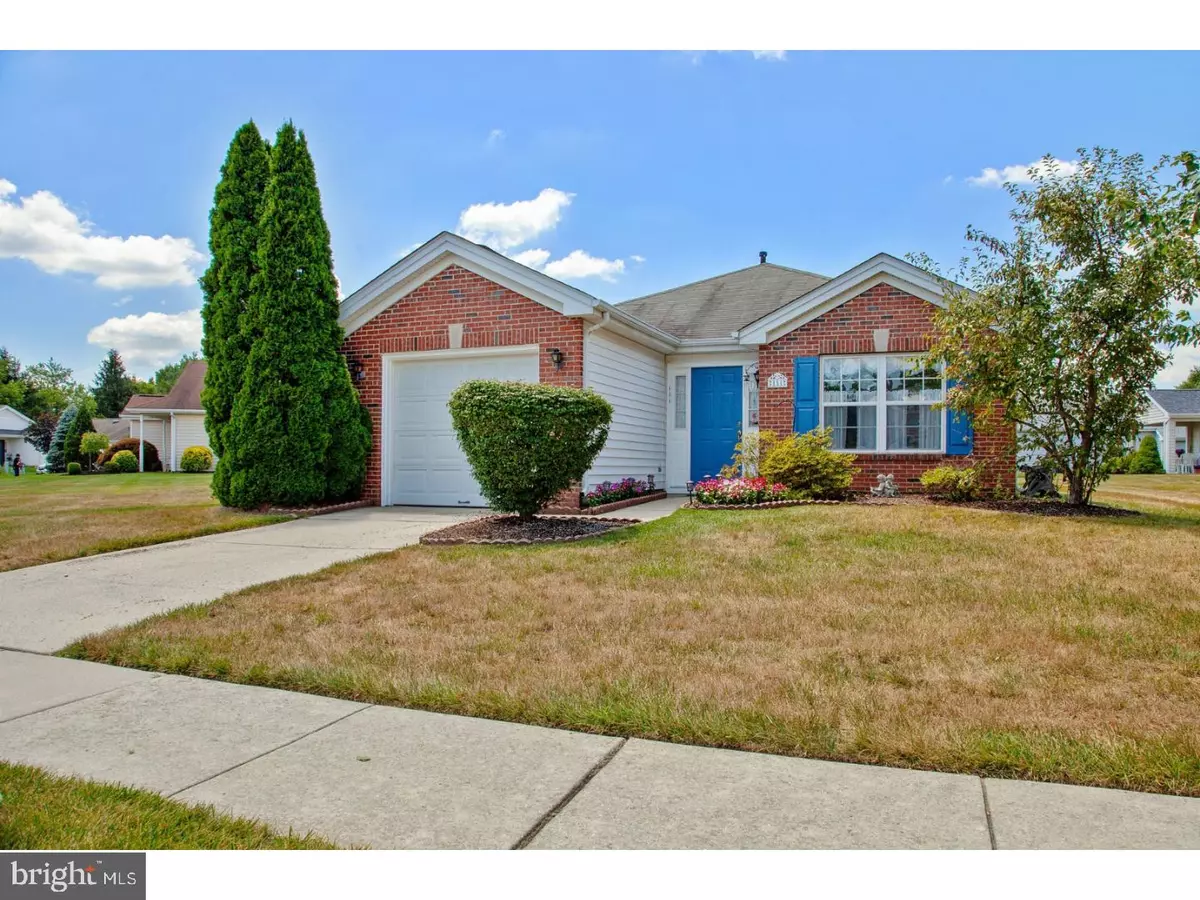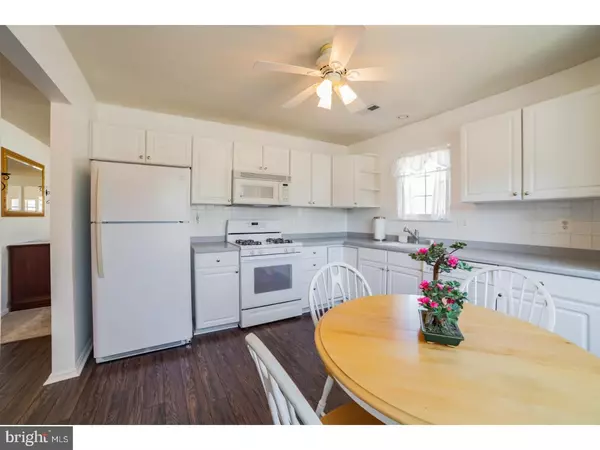$218,000
$220,000
0.9%For more information regarding the value of a property, please contact us for a free consultation.
111 MAPLE LEAF CIR Sewell, NJ 08080
2 Beds
2 Baths
1,326 SqFt
Key Details
Sold Price $218,000
Property Type Single Family Home
Sub Type Detached
Listing Status Sold
Purchase Type For Sale
Square Footage 1,326 sqft
Price per Sqft $164
Subdivision The Maples
MLS Listing ID 1002077600
Sold Date 09/13/18
Style Ranch/Rambler
Bedrooms 2
Full Baths 2
HOA Fees $75/mo
HOA Y/N Y
Abv Grd Liv Area 1,326
Originating Board TREND
Year Built 1999
Annual Tax Amount $5,531
Tax Year 2017
Lot Size 0.281 Acres
Acres 0.28
Lot Dimensions 97X126
Property Description
Gorgeous home in a great 55+ community! Open up the front door and see what this beautiful home has to offer. The large foyer offers plenty of space for you and your family to walk-in, kick off your shoes, and stay a while. To the right of the foyer there is a wonderful eat-in kitchen with large windows that allow the sun to shine in while you're enjoying your morning coffee. The white cabinets and tile back-splash give the kitchen a clean and modern look. Continue on to your large living room/dining room, notice the brand new carpet that also spans throughout the home. The beautiful fireplace with marble surround and mantle is the perfect centerpiece to this portion of the home. Walking through the grand pillars to your large family room which boasts french doors that lead to the sun room. The sun room with multiple windows and a sliding glass door leads to the patio and large private yard which is the perfect space to entertain or turn into your own private space to read, write, knit, relax, or whatever your heart desires! This home offers two large bedrooms. The master bedroom boasts both a walk-in closet and an additional closet for ample storage. It also has a full master bathroom which includes a shower stall with a seat. The additional bedroom has a double closet to easily hold all of your clothing. The laundry room is located in the hallway next to the full hallway bathroom. This home also offers a large 1 and a half car garage with additional storage space. Come check out this beautiful property in a great 55+ community!
Location
State NJ
County Gloucester
Area Washington Twp (20818)
Zoning SSF
Rooms
Other Rooms Living Room, Dining Room, Primary Bedroom, Kitchen, Family Room, Bedroom 1, Other, Attic
Interior
Interior Features Primary Bath(s), Butlers Pantry, Ceiling Fan(s), Attic/House Fan, Kitchen - Eat-In
Hot Water Natural Gas
Heating Gas, Forced Air
Cooling Central A/C
Flooring Fully Carpeted, Tile/Brick
Fireplaces Number 1
Fireplaces Type Marble, Gas/Propane
Equipment Oven - Self Cleaning, Dishwasher, Refrigerator, Disposal, Built-In Microwave
Fireplace Y
Appliance Oven - Self Cleaning, Dishwasher, Refrigerator, Disposal, Built-In Microwave
Heat Source Natural Gas
Laundry Main Floor
Exterior
Exterior Feature Patio(s)
Garage Inside Access, Oversized
Garage Spaces 3.0
Utilities Available Cable TV
Waterfront N
Water Access N
Roof Type Pitched,Shingle
Accessibility None
Porch Patio(s)
Attached Garage 1
Total Parking Spaces 3
Garage Y
Building
Lot Description Front Yard, Rear Yard, SideYard(s)
Story 1
Sewer Public Sewer
Water Public
Architectural Style Ranch/Rambler
Level or Stories 1
Additional Building Above Grade
Structure Type Cathedral Ceilings
New Construction N
Others
HOA Fee Include Lawn Maintenance,Snow Removal,Trash
Senior Community Yes
Tax ID 18-00085 30-00016
Ownership Fee Simple
Security Features Security System
Read Less
Want to know what your home might be worth? Contact us for a FREE valuation!

Our team is ready to help you sell your home for the highest possible price ASAP

Bought with Geraldine Monti • BHHS Fox & Roach-Washington-Gloucester






