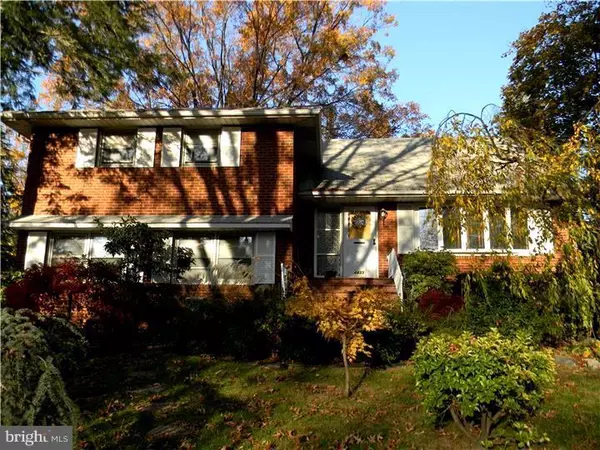$185,000
$205,000
9.8%For more information regarding the value of a property, please contact us for a free consultation.
4435 GARDEN AVE Pennsauken, NJ 08109
4 Beds
4 Baths
2,320 SqFt
Key Details
Sold Price $185,000
Property Type Single Family Home
Sub Type Detached
Listing Status Sold
Purchase Type For Sale
Square Footage 2,320 sqft
Price per Sqft $79
Subdivision Cherry Hill Estate
MLS Listing ID 1003160096
Sold Date 09/28/15
Style Contemporary
Bedrooms 4
Full Baths 3
Half Baths 1
HOA Y/N N
Abv Grd Liv Area 2,320
Originating Board TREND
Year Built 1960
Annual Tax Amount $7,227
Tax Year 2015
Lot Size 0.293 Acres
Acres 0.29
Lot Dimensions 102X125
Property Description
Extremely spacious and easy living don't begin to describe this incredible home. Resort living with in-ground pool and great deck overlooking the flowers, plantings and pool. When you get home you won't want to leave and you won't have to. Hardwood floors flow throughout the entire house. The gourmet kitchen is equipped with professional grade 6 burner stove, Bosch stainless steel dishwasher and huge stainless refrigerator. Endless counter space includes a butcher block prep area and room for the pampered chef. Relax in the breakfast room overlooking the pool and enjoy the morning. The family room has beautiful views of the pool and gardens. Both have bow windows and sliding glass doors to bring in the light and let you enjoy the views. The formal living room and formal dining room will be sure to please when entertaining even the largest parties. Plenty of room for more guests in the entertainment/game room that offers expansive space and style while affording privacy and comfort. The lower level is completed with a large workshop that has its own exterior entrance, work bench and plenty of room for projects. If you need more, there is a complete in-law suite with its own eat-in kitchen, another huge living room, 4th bedroom with large walk-in closet as well as another full bath. The master bedroom on the upper level has a full bath as well as two closets. 2 more ample bedrooms, each with double closet, and 3rd large full bath provide space for all your needs. There's even a bonus room on the upper level that has all the ductwork in for heat and AC and even has hardwood flooring to make everything easy. No need to walk laundry to the laundry room, just place it in the laundry chute and it will be sent to the laundry room for you. Outside is just as stunning. Incredible landscaping, flowers and ornamental plantings are the envy of the neighborhood. It seems that the property is in constant bloom and always looks stunning. Front yard or back yard, they both are sure to make you smile. Relax at the pool and you know you have arrived. There is another gem waiting to be discovered outside. To call it a garage is an understatement. There is so much room in this 36 x 20 foot workshop that it will make the car guys drool. If you need space for all the toys and a shop that is already set up to work on them, this is the place. Plenty of wiring for high and low voltage you may need and it is already done for you. Move in and enjoy. Brand new roof just completed
Location
State NJ
County Camden
Area Pennsauken Twp (20427)
Zoning RES
Rooms
Other Rooms Living Room, Dining Room, Primary Bedroom, Bedroom 2, Bedroom 3, Kitchen, Family Room, Bedroom 1, In-Law/auPair/Suite, Laundry, Other, Attic
Interior
Interior Features Primary Bath(s), Attic/House Fan, Dining Area
Hot Water Natural Gas
Heating Gas, Forced Air
Cooling Central A/C
Flooring Wood, Fully Carpeted, Tile/Brick
Equipment Oven - Self Cleaning, Commercial Range, Dishwasher, Built-In Microwave
Fireplace N
Appliance Oven - Self Cleaning, Commercial Range, Dishwasher, Built-In Microwave
Heat Source Natural Gas
Laundry Main Floor
Exterior
Exterior Feature Deck(s)
Garage Spaces 7.0
Pool In Ground
Utilities Available Cable TV
Water Access N
Roof Type Pitched,Shingle
Accessibility None
Porch Deck(s)
Total Parking Spaces 7
Garage Y
Building
Lot Description Level, Front Yard, Rear Yard, SideYard(s)
Story 2
Foundation Brick/Mortar
Sewer Public Sewer
Water Public
Architectural Style Contemporary
Level or Stories 2
Additional Building Above Grade
Structure Type Cathedral Ceilings
New Construction N
Schools
Elementary Schools G H Carson
Middle Schools Howard M Phifer
High Schools Pennsauken
School District Pennsauken Township Public Schools
Others
Tax ID 27-05915-00013
Ownership Fee Simple
Acceptable Financing Conventional, VA, FHA 203(b), USDA
Listing Terms Conventional, VA, FHA 203(b), USDA
Financing Conventional,VA,FHA 203(b),USDA
Read Less
Want to know what your home might be worth? Contact us for a FREE valuation!

Our team is ready to help you sell your home for the highest possible price ASAP

Bought with Stephen T Smith • Keller Williams Realty - Medford






