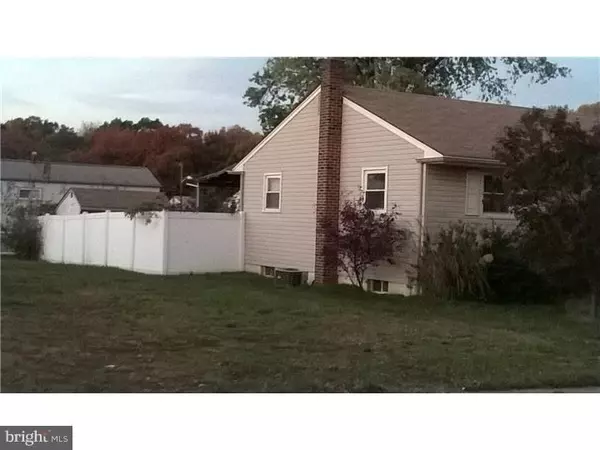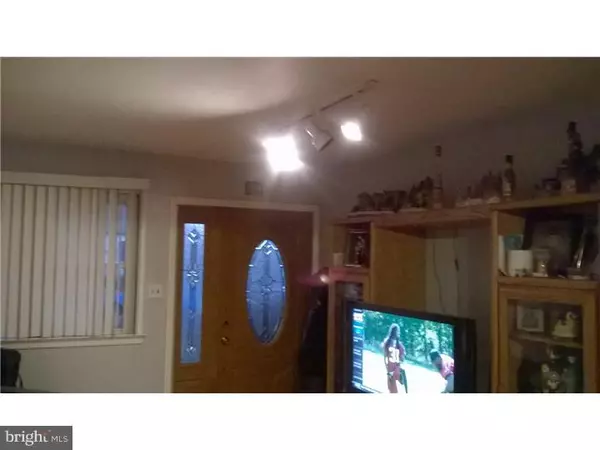$105,000
$109,900
4.5%For more information regarding the value of a property, please contact us for a free consultation.
59 E CHESTNUT AVE Bellmawr, NJ 08031
3 Beds
2 Baths
1,140 SqFt
Key Details
Sold Price $105,000
Property Type Single Family Home
Sub Type Detached
Listing Status Sold
Purchase Type For Sale
Square Footage 1,140 sqft
Price per Sqft $92
Subdivision None Available
MLS Listing ID 1003135980
Sold Date 10/28/15
Style Colonial
Bedrooms 3
Full Baths 2
HOA Y/N N
Abv Grd Liv Area 1,140
Originating Board TREND
Year Built 1965
Annual Tax Amount $6,136
Tax Year 2015
Lot Size 6,500 Sqft
Acres 0.15
Lot Dimensions 65X100
Property Description
Looks are deceiving. Take a look at this spacious home that has 3 bedrooms, 1 bath, a living room and kitchen on the main floor. Entertain your guests on the large covered deck out back. Finished basement gives you almost double square footage with a family room, dining area, wet bar. an office (or 4th bedroom) and another full bath. Home has newer vinyl windows, newer front door and vinyl fencing. Seller has a maintenance contract on appliances with PSE&G
Location
State NJ
County Camden
Area Bellmawr Boro (20404)
Zoning RESID
Rooms
Other Rooms Living Room, Dining Room, Primary Bedroom, Bedroom 2, Kitchen, Family Room, Bedroom 1
Basement Full, Fully Finished
Interior
Interior Features Kitchen - Eat-In
Hot Water Natural Gas
Heating Gas, Forced Air
Cooling Central A/C
Flooring Wood
Fireplace N
Heat Source Natural Gas
Laundry Basement
Exterior
Fence Other
Water Access N
Roof Type Pitched
Accessibility None
Garage N
Building
Story 1
Sewer Public Sewer
Water Public
Architectural Style Colonial
Level or Stories 1
Additional Building Above Grade
New Construction N
Schools
School District Black Horse Pike Regional Schools
Others
Tax ID 04-00093-00025
Ownership Fee Simple
Special Listing Condition Short Sale
Read Less
Want to know what your home might be worth? Contact us for a FREE valuation!

Our team is ready to help you sell your home for the highest possible price ASAP

Bought with Karen S Salcedo • Hughes-Riggs Realty, Inc.






