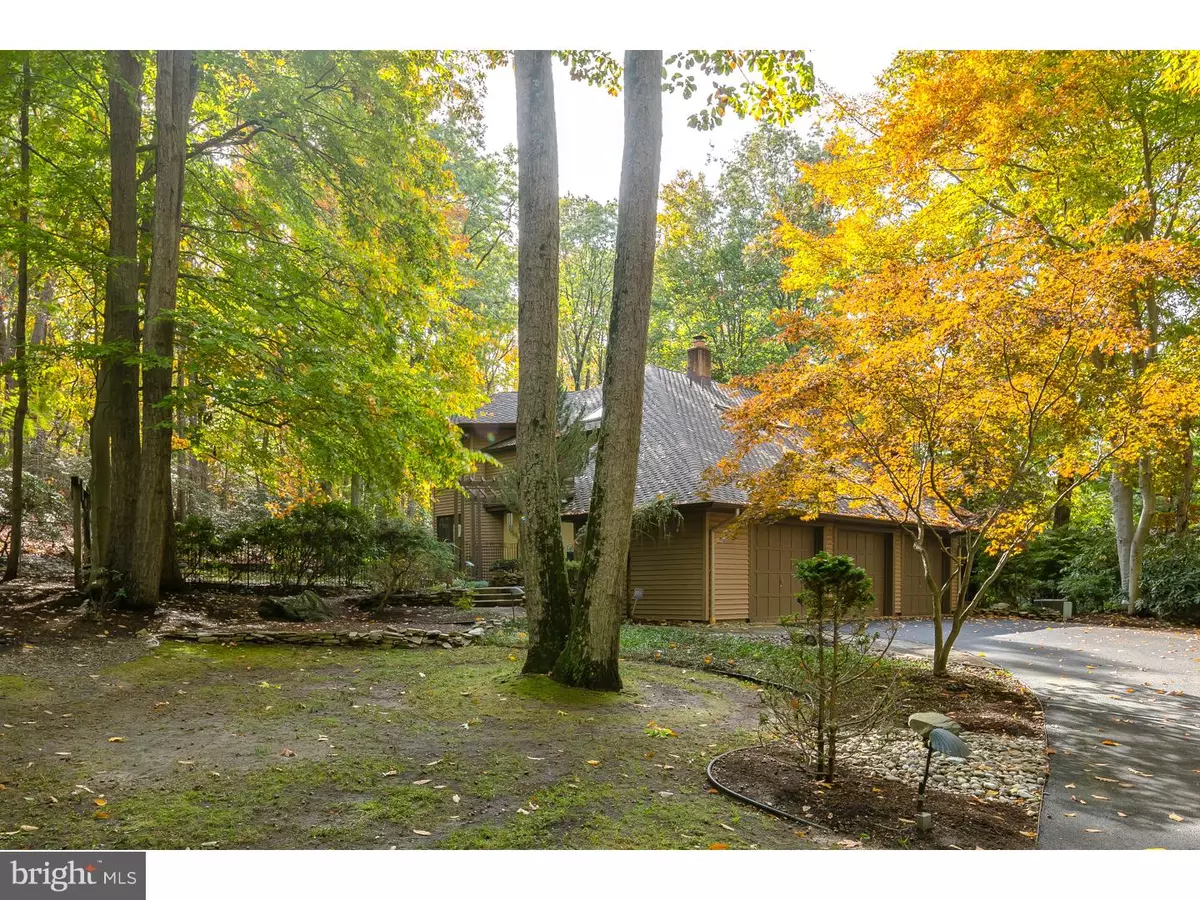$535,000
$539,000
0.7%For more information regarding the value of a property, please contact us for a free consultation.
1148A BARBARA DR Cherry Hill, NJ 08003
3 Beds
3 Baths
3,244 SqFt
Key Details
Sold Price $535,000
Property Type Single Family Home
Sub Type Detached
Listing Status Sold
Purchase Type For Sale
Square Footage 3,244 sqft
Price per Sqft $164
Subdivision Voken Tract
MLS Listing ID 1002734744
Sold Date 03/30/16
Style Contemporary
Bedrooms 3
Full Baths 3
HOA Y/N N
Abv Grd Liv Area 3,244
Originating Board TREND
Year Built 1984
Annual Tax Amount $20,860
Tax Year 2015
Lot Size 1.072 Acres
Acres 1.07
Lot Dimensions 283X165
Property Description
If you are looking for fabulous privacy in one of Cherry Hill's most exclusive neighborhoods, look no further! At the end of an impressive drive down a long driveway through a lovely wooded lot, you will find this impressive, unique, and very special home that is not just a house, but an entire lifestyle designed to experience the serenity and ambiance of this spectacular outdoor setting. Warm and inviting throughout, with a perfect mix of openness and distinct areas, the home has been lovingly cared for and renovated with custom finishes and eye catching architectural details including arched doorways, custom built-ins and distinctive stone walls. The main level includes a grand entry that flows into refined and relaxing rooms in a beautiful open floorplan that includes a spacious family room, a dining room, and a step down living room area that centers around a gorgeous stone wall fireplace. The updated gourmet kitchen is a chef's dream with a sub-zero refrigerator, double ovens, sleek black granite counters and cherry cabinetry. An extended counter allows for stool seating and the breakfast room is suited for casual daily meals while you enjoy wonderful backyard views from the greenhouse windows. The library is a true showpiece with handsome built-in cabinetry, patterned wood flooring with inlay, full walls of windows for amazing views, and even a hidden passageway leading to a full bath. This room could even be used as first floor bedroom/guestroom if desired. The open staircase leads upstairs to a fabulous sitting area that overlooks the breakfast area and is at the center of the second floor. A full main hall bath and 3 well sized bedrooms, including a customized master suite and bath all open up to the common sitting area. The master en suite features a work out room, a dressing room, walk in closet, and a master bath with whirlpool tub and separate shower. A partial, unfinished basement, and a 3 car garage provide you with tons of storage options. Lovely walkways, landscaping, multiple patios and a terrific hot tub make this a backyard to enjoy for countless hours, all year long. Just some of the newer updates include a new roof, new siding, state of the art closed loop, "green" geothermal HVAC system, Pella windows and newly paved driveway. Don't miss this wonderful opportunity to own a truly one of a kind showcase home in a wonderful setting!
Location
State NJ
County Camden
Area Cherry Hill Twp (20409)
Zoning RES
Direction East
Rooms
Other Rooms Living Room, Dining Room, Primary Bedroom, Bedroom 2, Kitchen, Family Room, Bedroom 1, Laundry, Other, Attic
Basement Partial, Unfinished
Interior
Interior Features Primary Bath(s), Kitchen - Island, Skylight(s), WhirlPool/HotTub, Dining Area
Hot Water Electric
Heating Geothermal, Energy Star Heating System, Programmable Thermostat
Cooling Energy Star Cooling System
Flooring Wood, Fully Carpeted, Tile/Brick
Fireplaces Number 1
Fireplaces Type Brick
Equipment Cooktop, Oven - Wall, Oven - Double, Oven - Self Cleaning, Dishwasher
Fireplace Y
Window Features Energy Efficient,Replacement
Appliance Cooktop, Oven - Wall, Oven - Double, Oven - Self Cleaning, Dishwasher
Heat Source Geo-thermal
Laundry Main Floor
Exterior
Exterior Feature Patio(s)
Garage Inside Access, Garage Door Opener
Garage Spaces 6.0
Fence Other
Water Access N
Roof Type Pitched,Shingle
Accessibility None
Porch Patio(s)
Attached Garage 3
Total Parking Spaces 6
Garage Y
Building
Lot Description Flag, Trees/Wooded, Front Yard, Rear Yard, SideYard(s)
Story 2
Foundation Brick/Mortar
Sewer On Site Septic
Water Public
Architectural Style Contemporary
Level or Stories 2
Additional Building Above Grade
Structure Type 9'+ Ceilings
New Construction N
Schools
Elementary Schools James Johnson
Middle Schools Beck
High Schools Cherry Hill High - East
School District Cherry Hill Township Public Schools
Others
Tax ID 09-00526 04-00007
Ownership Fee Simple
Read Less
Want to know what your home might be worth? Contact us for a FREE valuation!

Our team is ready to help you sell your home for the highest possible price ASAP

Bought with Kathryn A Heller • Weichert Realtors-Cherry Hill






