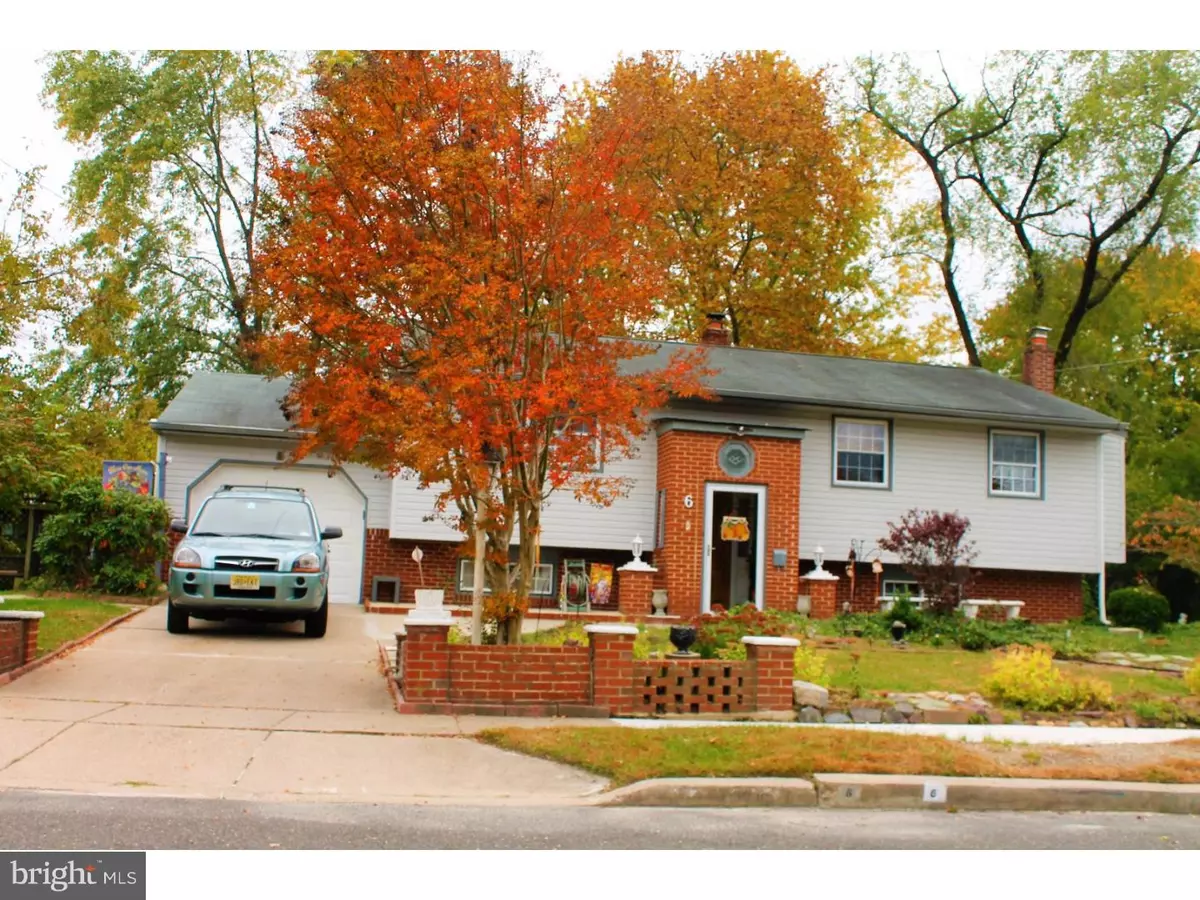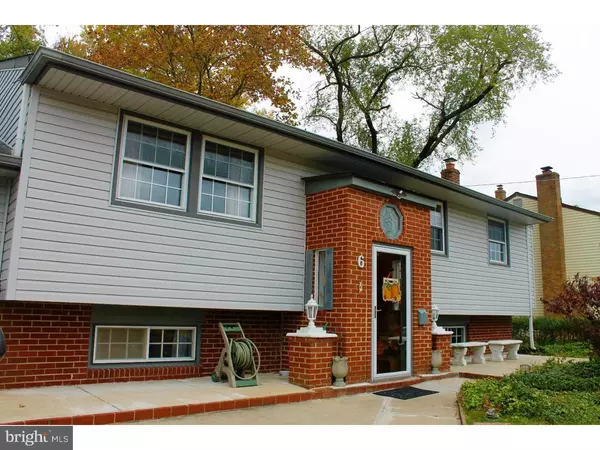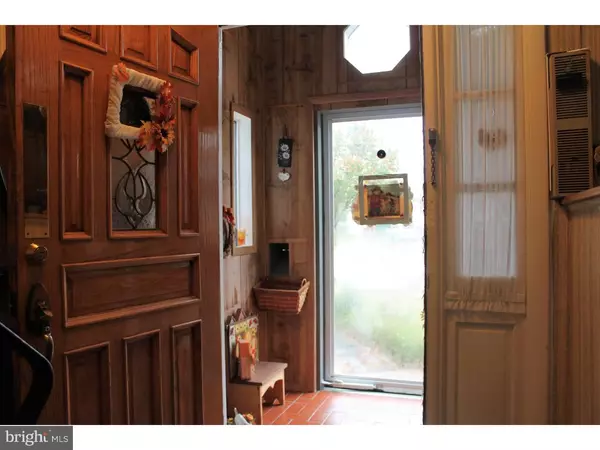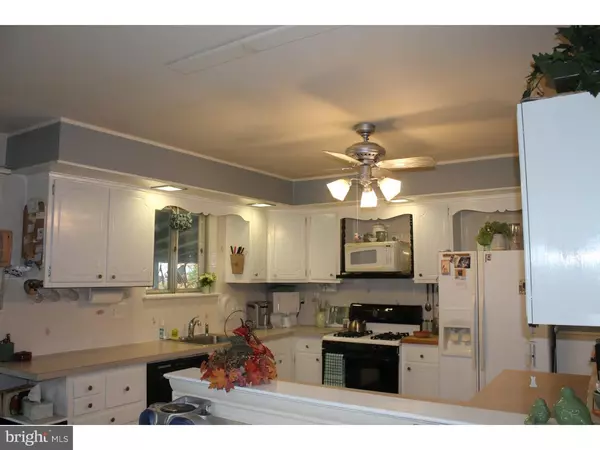$161,000
$160,000
0.6%For more information regarding the value of a property, please contact us for a free consultation.
6 CAMELOT CT Gloucester Twp, NJ 08012
4 Beds
2 Baths
1,936 SqFt
Key Details
Sold Price $161,000
Property Type Single Family Home
Sub Type Detached
Listing Status Sold
Purchase Type For Sale
Square Footage 1,936 sqft
Price per Sqft $83
Subdivision Highland Park
MLS Listing ID 1002727508
Sold Date 12/11/15
Style Traditional,Split Level
Bedrooms 4
Full Baths 1
Half Baths 1
HOA Y/N N
Abv Grd Liv Area 1,936
Originating Board TREND
Year Built 1966
Annual Tax Amount $7,471
Tax Year 2015
Lot Size 10,480 Sqft
Acres 0.24
Lot Dimensions 80X131
Property Description
PRIDE IN OWNERSHIP IS evident throughout this entire home. The original owner chose this wonderful cul de sac location within this desirable community. Beautiful OAK HARDWOOD flooring throughout the main level. Enter this home through a unique upgraded enclosed foyer and travel upstairs to the open floor plan. Spacious living room extends into the kitchen and dining room with Sliding glass doors leading to the large outside deck. Updated lighting fixtures and some newer replacement windows enhance the beautiful interior. Downstairs host the family room with wood burning stove, exercise/bonus room which is possible to be a 5th bedroom if needed. The 4th bedroom, 1/2 BATH ,laundry room, and large craft room which leads to the over sized garage , complete this lower level of the home. Great fenced in back yard hosts a super shed w/ newer roof 2013. The covered deck is a delight and convenient opportunity for hosting those great outdoor parties. Call Today for your personal showing.
Location
State NJ
County Camden
Area Gloucester Twp (20415)
Zoning RES
Rooms
Other Rooms Living Room, Dining Room, Primary Bedroom, Bedroom 2, Bedroom 3, Kitchen, Family Room, Bedroom 1, Laundry, Other
Interior
Hot Water Natural Gas
Heating Gas, Forced Air
Cooling Central A/C
Flooring Wood
Fireplaces Number 1
Equipment Dishwasher
Fireplace Y
Appliance Dishwasher
Heat Source Natural Gas
Laundry Lower Floor
Exterior
Exterior Feature Deck(s)
Parking Features Inside Access, Garage Door Opener, Oversized
Garage Spaces 3.0
Fence Other
Water Access N
Roof Type Pitched
Accessibility None
Porch Deck(s)
Attached Garage 1
Total Parking Spaces 3
Garage Y
Building
Lot Description Cul-de-sac
Story Other
Sewer Public Sewer
Water Public
Architectural Style Traditional, Split Level
Level or Stories Other
Additional Building Above Grade
New Construction N
Schools
High Schools Highland Regional
School District Black Horse Pike Regional Schools
Others
Tax ID 15-12203-00007
Ownership Fee Simple
Read Less
Want to know what your home might be worth? Contact us for a FREE valuation!

Our team is ready to help you sell your home for the highest possible price ASAP

Bought with Lisa M Franchetti-Duncan • BHHS Fox & Roach - Haddonfield






