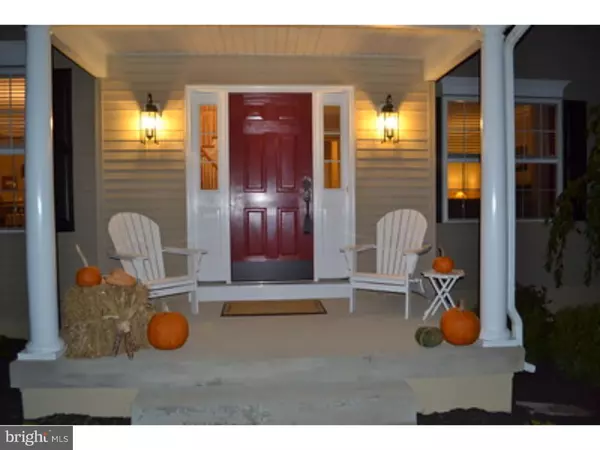$455,000
$455,000
For more information regarding the value of a property, please contact us for a free consultation.
208 HONEY LOCUST DR Avondale, PA 19311
4 Beds
3 Baths
4,142 SqFt
Key Details
Sold Price $455,000
Property Type Single Family Home
Sub Type Detached
Listing Status Sold
Purchase Type For Sale
Square Footage 4,142 sqft
Price per Sqft $109
Subdivision Candlewyck
MLS Listing ID 1002720766
Sold Date 01/06/16
Style Colonial
Bedrooms 4
Full Baths 2
Half Baths 1
HOA Fees $59
HOA Y/N Y
Abv Grd Liv Area 4,142
Originating Board TREND
Year Built 2005
Annual Tax Amount $8,364
Tax Year 2015
Lot Size 0.346 Acres
Acres 0.35
Lot Dimensions .35
Property Description
Gorgeous "NO Stucco" 2 story colonial with 9' ceilings being sold by Original Owner on premium lot backing to manicured Greenway giving illusion of oversized yard. Formal curved staircase with wainscoting off of hardwood foyer. LR has crown molding & DR has crown & chair railing. Both rooms have neutral carpeting. Circular floor plan throughout makes for great entertaining. Gourmet kitchen features granite countertops, large granite island, stainless steel appliances, 42" cabinets w/sliders to an oversized Trex Deck, matching rails & steps leading down to flagstone patio surrounding a popular brick fire pit used for those chilly autumn evenings. Stairs from kitchen lead to carpeted 2nd floor with 4 BRS including spacious master suite with reading room (11x11) and beautiful master 4 piece bath also overlooking Greenway. Bonus room or 5th BR over the 3 car garage makes a wonderful retreat. Fences 6' in height are allowed as per deed restrictions. This home has it all - A SHOWPLACE. Homeowners Association - Total $710.00 - half in January and half in July. ** invisible fence with collars, fire pit/back yard. ***about 2 miles and make a L turn into Candlewyck on Candlewyck Drive. 1st R onto Honey Locust Drive. #208 on the left.
Location
State PA
County Chester
Area New Garden Twp (10360)
Zoning R1
Rooms
Other Rooms Living Room, Dining Room, Primary Bedroom, Bedroom 2, Bedroom 3, Kitchen, Family Room, Bedroom 1, Laundry, Other
Basement Full
Interior
Interior Features Kitchen - Island, Kitchen - Eat-In
Hot Water Natural Gas
Heating Gas, Forced Air
Cooling Central A/C
Flooring Wood, Fully Carpeted
Fireplaces Number 1
Equipment Dishwasher, Disposal
Fireplace Y
Appliance Dishwasher, Disposal
Heat Source Natural Gas
Laundry Main Floor
Exterior
Exterior Feature Deck(s), Patio(s)
Garage Spaces 6.0
Waterfront N
Water Access N
Roof Type Shingle
Accessibility Mobility Improvements
Porch Deck(s), Patio(s)
Attached Garage 3
Total Parking Spaces 6
Garage Y
Building
Story 2
Sewer Public Sewer
Water Public
Architectural Style Colonial
Level or Stories 2
Additional Building Above Grade
New Construction N
Schools
School District Kennett Consolidated
Others
Tax ID 60-04 -0476
Ownership Fee Simple
Read Less
Want to know what your home might be worth? Contact us for a FREE valuation!

Our team is ready to help you sell your home for the highest possible price ASAP

Bought with Mary Beth Adelman • RE/MAX Associates-Wilmington






