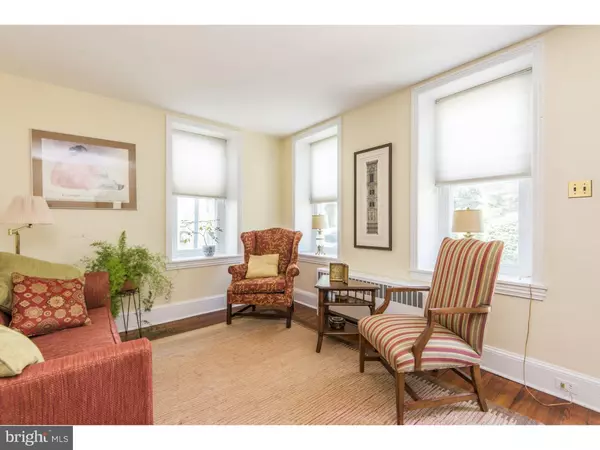$495,000
$499,900
1.0%For more information regarding the value of a property, please contact us for a free consultation.
240 E EVERGREEN AVE Philadelphia, PA 19118
4 Beds
2 Baths
2,083 SqFt
Key Details
Sold Price $495,000
Property Type Single Family Home
Sub Type Detached
Listing Status Sold
Purchase Type For Sale
Square Footage 2,083 sqft
Price per Sqft $237
Subdivision Chestnut Hill
MLS Listing ID 1002693606
Sold Date 12/18/15
Style Colonial
Bedrooms 4
Full Baths 2
HOA Y/N N
Abv Grd Liv Area 2,083
Originating Board TREND
Year Built 1925
Annual Tax Amount $4,462
Tax Year 2015
Lot Size 3,675 Sqft
Acres 0.08
Lot Dimensions 30X123
Property Description
This move-in ready single is in a "Top of the Hill" neighborhood in Chestnut Hill. Walk two blocks either to the bus, two train lines into Center City, or Chestnut Hill's restaurants and shops. Park your cars on the 20 foot-long side driveway or your bicycles in the shed. Enjoy your coffee on the East-facing deck while listening to the rear garden's waterfall and hummingbirds. A spacious, air-conditioned family room off the kitchen and a second full bath with low threshold shower were added in 2012. Other improvements have maximized energy-efficiency, natural light, rainwater harvesting, wood floors throughout, and low maintenance. The living room and dining room, with a built-in china cabinet offer more formal or intimate options for entertaining. Other improvements have maximized energy-efficiency, natural light, rainwater harvesting, wood floors throughout, and low maintenance. The third floor has the largest bedroom with a built-in desk and bookcase the full-length of one wall as well as a room perfect for an office, den or dressing room. Three bedrooms with ample storage and a full bathroom are on the second floor. Don't let this beautifully updated colonial home slip away.
Location
State PA
County Philadelphia
Area 19118 (19118)
Zoning RSA3
Rooms
Other Rooms Living Room, Dining Room, Primary Bedroom, Bedroom 2, Bedroom 3, Kitchen, Family Room, Bedroom 1
Basement Full, Unfinished
Interior
Interior Features Skylight(s), Ceiling Fan(s)
Hot Water Natural Gas
Heating Gas, Forced Air
Cooling None
Flooring Wood, Tile/Brick
Equipment Dishwasher
Fireplace N
Appliance Dishwasher
Heat Source Natural Gas
Laundry Main Floor
Exterior
Exterior Feature Deck(s)
Waterfront N
Water Access N
Roof Type Pitched
Accessibility None
Porch Deck(s)
Garage N
Building
Lot Description Rear Yard
Story 3+
Sewer Public Sewer
Water Public
Architectural Style Colonial
Level or Stories 3+
Additional Building Above Grade
Structure Type Cathedral Ceilings,9'+ Ceilings
New Construction N
Schools
School District The School District Of Philadelphia
Others
Tax ID 091124200
Ownership Fee Simple
Acceptable Financing Conventional
Listing Terms Conventional
Financing Conventional
Read Less
Want to know what your home might be worth? Contact us for a FREE valuation!

Our team is ready to help you sell your home for the highest possible price ASAP

Bought with Lei Barry • Keller Williams Real Estate-Blue Bell






