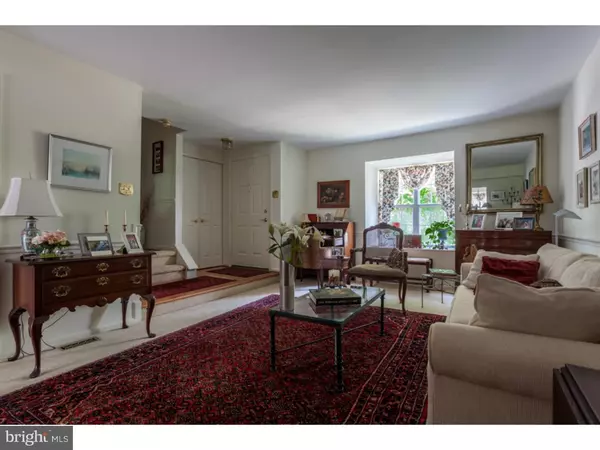$242,000
$250,000
3.2%For more information regarding the value of a property, please contact us for a free consultation.
2103 ASH GROVE RD Ambler, PA 19002
2 Beds
3 Baths
1,452 SqFt
Key Details
Sold Price $242,000
Property Type Townhouse
Sub Type Interior Row/Townhouse
Listing Status Sold
Purchase Type For Sale
Square Footage 1,452 sqft
Price per Sqft $166
Subdivision Stuart Creek Farms
MLS Listing ID 1002668840
Sold Date 11/20/15
Style Colonial
Bedrooms 2
Full Baths 2
Half Baths 1
HOA Fees $107/mo
HOA Y/N Y
Abv Grd Liv Area 1,452
Originating Board TREND
Year Built 1984
Annual Tax Amount $4,881
Tax Year 2015
Lot Size 1,460 Sqft
Acres 0.03
Lot Dimensions 0X0
Property Description
Welcome to this impeccably maintained, 2 bedroom / 2.5 bath townhome in the much sought after, and rarely available Stuart Creek Farms neighborhood! This lovely home, boasts pride of ownership throughout! The main level offers a spacious and welcoming entrance foyer, a wood burning fireplace in the family room, and hardwood floors. The large, eat-in kitchen has recently been updated with beautiful granite countertops, tile backsplash, a working island and higher-end appliances. An abundance of counter space and cabinetry ? a true Chef's delight! Continuing on to the second floor, you'll find two spacious bedrooms with plenty of closet space, and two full baths! Upstairs laundry hook-ups provide convenience and ease. The finished walk-out lower level is well appointed with an office, ample storage space and French glass doors which open onto a private patio. Enjoy coffee and the morning paper on the deck off the family room. Plenty of large, deep-silled windows provide lots of natural light to round out this open, spacious and cheerful home. Upper Dublin School District. Convenient to shopping, dining, parks, major roadways, and a stone's throw from downtown Ambler. A tremendous value! A must see ? make this lovely home yours today!
Location
State PA
County Montgomery
Area Upper Dublin Twp (10654)
Zoning MD
Rooms
Other Rooms Living Room, Primary Bedroom, Kitchen, Family Room, Bedroom 1, Other, Attic
Basement Full, Outside Entrance
Interior
Interior Features Primary Bath(s), Kitchen - Island, Ceiling Fan(s), Kitchen - Eat-In
Hot Water Electric
Heating Heat Pump - Electric BackUp, Forced Air
Cooling Central A/C
Flooring Wood, Fully Carpeted, Vinyl, Tile/Brick
Fireplaces Number 1
Equipment Built-In Range, Oven - Self Cleaning, Dishwasher, Built-In Microwave
Fireplace Y
Appliance Built-In Range, Oven - Self Cleaning, Dishwasher, Built-In Microwave
Laundry Upper Floor, Basement
Exterior
Exterior Feature Deck(s), Patio(s)
Garage Spaces 1.0
Utilities Available Cable TV
Water Access N
Roof Type Pitched,Shingle
Accessibility None
Porch Deck(s), Patio(s)
Total Parking Spaces 1
Garage N
Building
Story 2
Foundation Brick/Mortar
Sewer Public Sewer
Water Public
Architectural Style Colonial
Level or Stories 2
Additional Building Above Grade
Structure Type Cathedral Ceilings
New Construction N
Schools
Elementary Schools Fort Washington
Middle Schools Sandy Run
High Schools Upper Dublin
School District Upper Dublin
Others
HOA Fee Include Common Area Maintenance,Lawn Maintenance,Snow Removal,Trash
Tax ID 54-00-01025-064
Ownership Fee Simple
Acceptable Financing Conventional
Listing Terms Conventional
Financing Conventional
Read Less
Want to know what your home might be worth? Contact us for a FREE valuation!

Our team is ready to help you sell your home for the highest possible price ASAP

Bought with Linda G Allebach • Long & Foster Real Estate, Inc.






