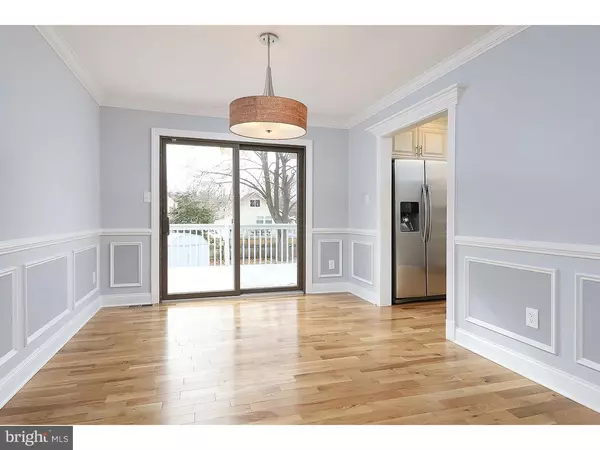$185,000
$204,900
9.7%For more information regarding the value of a property, please contact us for a free consultation.
304 RIDGE AVE Blackwood, NJ 08012
3 Beds
3 Baths
1,616 SqFt
Key Details
Sold Price $185,000
Property Type Single Family Home
Sub Type Detached
Listing Status Sold
Purchase Type For Sale
Square Footage 1,616 sqft
Price per Sqft $114
Subdivision None Available
MLS Listing ID 1002492246
Sold Date 03/17/17
Style Colonial,Bi-level
Bedrooms 3
Full Baths 2
Half Baths 1
HOA Y/N N
Abv Grd Liv Area 1,616
Originating Board TREND
Year Built 1990
Annual Tax Amount $7,590
Tax Year 2016
Lot Size 9,000 Sqft
Acres 0.21
Lot Dimensions 75X120
Property Description
This 3 bedroom, 2 1/2 Bathroom, 1,600+ Sq Ft Beautifully Rehabbed Home is Freshly Painted, located on a Dead End Street, has a New Concrete Driveway, Brand New Roof, Huge Fenced In Yard, Sliding Glass Doors that lead to the Deck with stairs to the yard, Large Liv Rm. Din Rm & Basement with 1/2 bath, Central Air and a shed. The owner took great care with every upgrade in the home and looks like brand new construction. Some of the upgrades include Oak Hardwood floors on the First Floor, Crown Molding, LED Lights, Recess Lighting, Upgraded Light Fixtures, a Phenomenal Eat-in-Kitchen, Brand New Carpeting in the bedrooms and basement, a Brand New High Efficiency HVAC System, a 50 Gallon Gas High Efficiency Energy Star Water Tank, New Plumbing and a freshly stained Deck to name a few. As you enter the home, you are welcomed by a Beautiful Living room that flows into the dining room. The Eat In Kitchen offers Granite Counter Tops, Pantry, Century 21 Cabinets, Wine Rack Area with additional counter space & room for seating. The Kitchen features Stainless Steel Appliances that Include the Stove, Fridge, Dishwasher and Microwave. The home offers 3 Large Bedrooms. The master features a very large bedroom with a closet and a master bath with shower, tub, tiled floors and tiled walling in the shower area. The other 2 bedrooms are large and both include plenty of closet space. The hallway bathroom offers a Full Bathroom that has a double sink with upgraded fixtures, granite counter, tiled floors and tiled shower wall. The basement is partially finished that includes a 1/2 bath. The finished portion would serve well as a entertainment room, TV room, office, den, man cave where you can sit, relax and enjoy a Football game or movie. The unfinished portion is very large, has tons of room for storage and can easily be finished later. The Huge Enclosed Yard with Freshly Stained Deck is great for BBQing, Horeshoes, Volleyball and Gatherings. Home is close to restaurants, shopping and Valley Brook Course for golfing. Make sure you schedule an appointment to see this home. You won't be sorry.
Location
State NJ
County Camden
Area Gloucester Twp (20415)
Zoning RES
Rooms
Other Rooms Living Room, Dining Room, Primary Bedroom, Bedroom 2, Kitchen, Family Room, Bedroom 1
Basement Full
Interior
Interior Features Butlers Pantry, Kitchen - Eat-In
Hot Water Natural Gas
Heating Gas
Cooling Central A/C
Equipment Cooktop
Fireplace N
Appliance Cooktop
Heat Source Natural Gas
Laundry Basement
Exterior
Fence Other
Waterfront N
Water Access N
Accessibility None
Garage N
Building
Sewer Public Sewer
Water Public
Architectural Style Colonial, Bi-level
Additional Building Above Grade
New Construction N
Schools
School District Black Horse Pike Regional Schools
Others
Senior Community No
Tax ID 15-07808-00002
Ownership Fee Simple
Read Less
Want to know what your home might be worth? Contact us for a FREE valuation!

Our team is ready to help you sell your home for the highest possible price ASAP

Bought with Brittany N Kaizar • Keller Williams Realty - Cherry Hill






