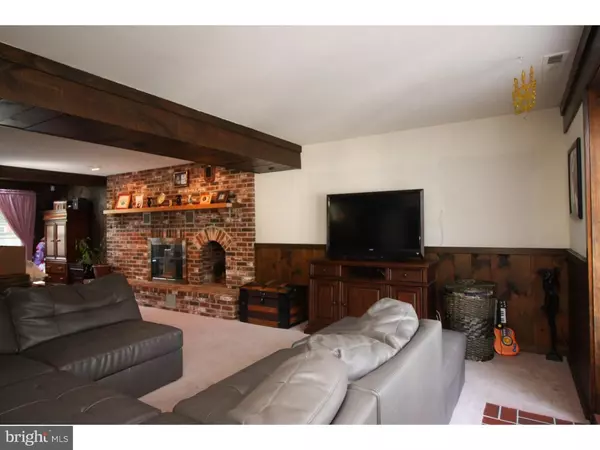$242,500
$244,900
1.0%For more information regarding the value of a property, please contact us for a free consultation.
311 PORTSMOUTH RD Cherry Hill, NJ 08034
3 Beds
2 Baths
1,749 SqFt
Key Details
Sold Price $242,500
Property Type Single Family Home
Sub Type Detached
Listing Status Sold
Purchase Type For Sale
Square Footage 1,749 sqft
Price per Sqft $138
Subdivision Kresson Woods
MLS Listing ID 1002458422
Sold Date 09/28/16
Style Contemporary,Split Level
Bedrooms 3
Full Baths 1
Half Baths 1
HOA Y/N N
Abv Grd Liv Area 1,749
Originating Board TREND
Year Built 1965
Annual Tax Amount $7,999
Tax Year 2015
Lot Size 0.254 Acres
Acres 0.25
Lot Dimensions 85X130
Property Description
With plenty of curb appeal and outdoor entertaining space, this Cherry Hill home is bound to be the hotspot for friends and family. Gorgeous brickwork adorns the driveway and front yard which boasts beautiful landscaping. Enter into this home in the large foyer which opens up to the expansive family area where the beautiful brick fireplace and large mantle provide a cozy home feeling. The large bow window and sky light let the natural light pour in from the front of the family room, while at the back, two large french doors open up to the phenomenal back yard oasis. Complete with a gorgeous in-ground pool, the back yard has something for everyone including a fenced in yard for pets. With convenient and close access to the half bathroom inside the home via the french doors, wet feet won't go far from pool to bathroom. Entertain with ease on the back patio with a large grassy area, a shaded patio, and the kitchen just a few steps up from the heart of summer entertainment. Moving back into the home via the backdoor, find yourself in a spacious eat-in kitchen with appliances that are customized with the beautiful wooden cabinetry that extend all the way to the ceiling, boast crown molding, and contain both glass and open shelving that display your dishes like a work of art. A granite countertop and under mount sink complete the modern look, while a tile backsplash makes cleaning a breeze. Continue into the formal dining room which is spacious enough for large family/friends holidays and opens up to the living area. The split level floor plan allows an open view from all main living areas so that you never miss out on the fun. On the upper level, the full bath has a vanity with ample storage, glass doors, and a full size tub. Three bright, large bedrooms with good closet space are situated on the upper level. The partially finished basement has a large laundry area with deep sink, additional refrigerator, unusually high ceilings, and is currently a blank slate for additional living space or an extra bedroom. Restaurants, gym, shopping, convenience stores and banking all within a short walking distance, while major road and highways are also very close. Look no further for your new home.
Location
State NJ
County Camden
Area Cherry Hill Twp (20409)
Zoning RES
Rooms
Other Rooms Living Room, Dining Room, Primary Bedroom, Bedroom 2, Kitchen, Family Room, Bedroom 1, Laundry, Other
Basement Partial
Interior
Interior Features Kitchen - Eat-In
Hot Water Natural Gas
Heating Gas
Cooling Central A/C
Fireplaces Number 1
Fireplace Y
Heat Source Natural Gas
Laundry Basement
Exterior
Pool In Ground
Water Access N
Accessibility None
Garage N
Building
Story Other
Sewer Public Sewer
Water Public
Architectural Style Contemporary, Split Level
Level or Stories Other
Additional Building Above Grade
New Construction N
Schools
School District Cherry Hill Township Public Schools
Others
Senior Community No
Tax ID 09-00433 19-00026
Ownership Fee Simple
Read Less
Want to know what your home might be worth? Contact us for a FREE valuation!

Our team is ready to help you sell your home for the highest possible price ASAP

Bought with Rosalie L Conaty • BHHS Fox & Roach-Moorestown






