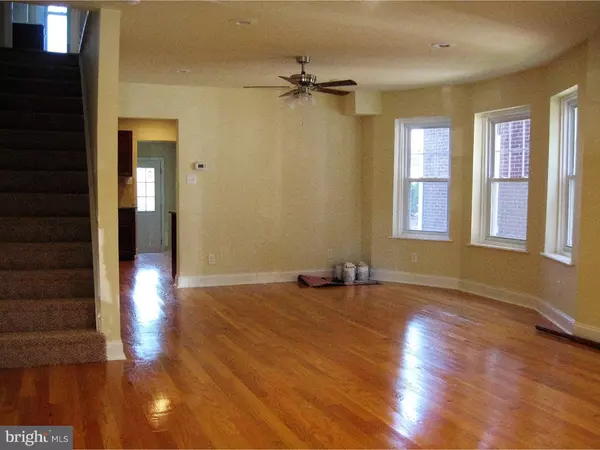$353,000
$354,000
0.3%For more information regarding the value of a property, please contact us for a free consultation.
238 E SPRING AVE Ardmore, PA 19003
4 Beds
3 Baths
1,698 SqFt
Key Details
Sold Price $353,000
Property Type Single Family Home
Sub Type Twin/Semi-Detached
Listing Status Sold
Purchase Type For Sale
Square Footage 1,698 sqft
Price per Sqft $207
Subdivision Ardmore
MLS Listing ID 1002458548
Sold Date 09/22/16
Style Contemporary
Bedrooms 4
Full Baths 2
Half Baths 1
HOA Y/N N
Abv Grd Liv Area 1,698
Originating Board TREND
Year Built 1900
Annual Tax Amount $3,518
Tax Year 2016
Lot Size 2,160 Sqft
Acres 0.05
Lot Dimensions 21
Property Description
We are now offering for sale this TOTALLY RENOVATED twin in Ardmore. This property was taken down to the studs and then re-built with high quality materials and workmanship. First Floor: Living room, dining room, eat in kitchen, laundry room and powder room. Second Floor: 3 bedrooms and hall bathroom. Third Floor: This suite includes a large bedroom and very spacious bathroom. Lower Level: Huge family room with walk-out to backyard. Hardwood floors through-out, granite counter-tops in kitchen, high end appliances, fantastic deck off of kitchen. etc etc etc This new home has it ALL !!
Location
State PA
County Montgomery
Area Lower Merion Twp (10640)
Zoning R6A
Rooms
Other Rooms Living Room, Dining Room, Primary Bedroom, Bedroom 2, Bedroom 3, Kitchen, Family Room, Bedroom 1, Laundry
Basement Full, Outside Entrance, Fully Finished
Interior
Interior Features Ceiling Fan(s), Kitchen - Eat-In
Hot Water Natural Gas
Heating Gas
Cooling Central A/C
Fireplace N
Window Features Bay/Bow
Heat Source Natural Gas
Laundry Main Floor
Exterior
Exterior Feature Deck(s)
Utilities Available Cable TV
Waterfront N
Water Access N
Accessibility None
Porch Deck(s)
Garage N
Building
Story 3+
Sewer Public Sewer
Water Public
Architectural Style Contemporary
Level or Stories 3+
Additional Building Above Grade
New Construction N
Schools
Elementary Schools Penn Valley
Middle Schools Welsh Valley
High Schools Harriton Senior
School District Lower Merion
Others
Senior Community No
Tax ID 40-00-55612-004
Ownership Fee Simple
Read Less
Want to know what your home might be worth? Contact us for a FREE valuation!

Our team is ready to help you sell your home for the highest possible price ASAP

Bought with Anton Neugebauer • Keller Williams Real Estate - West Chester






