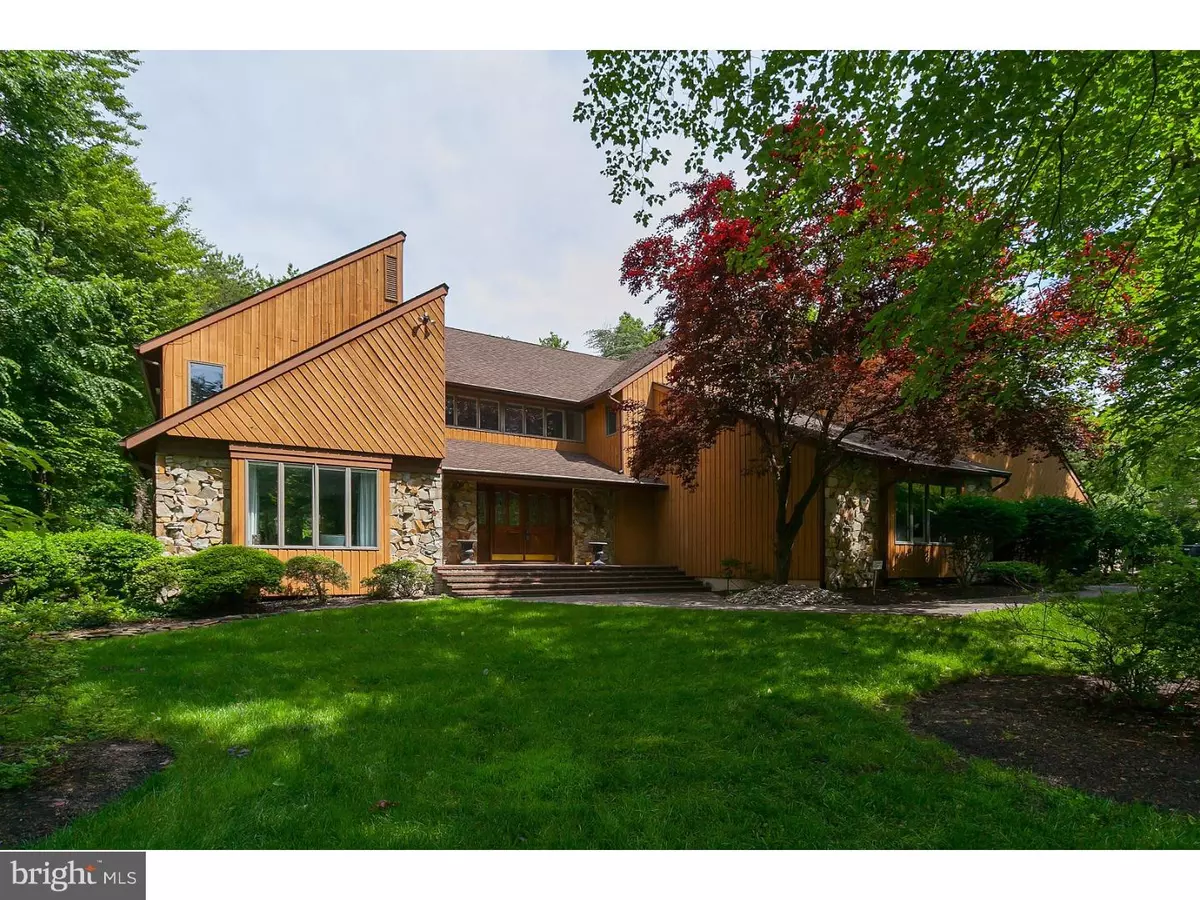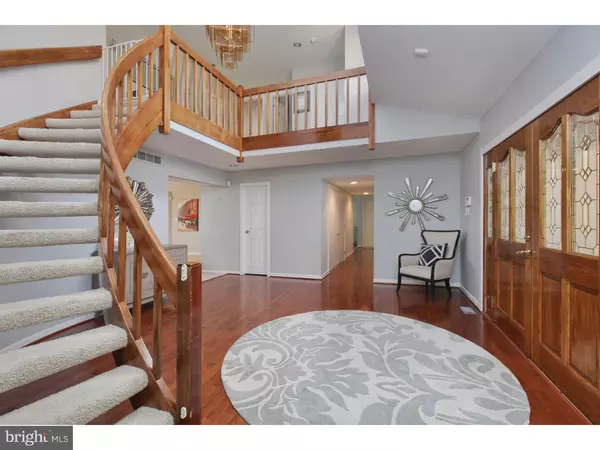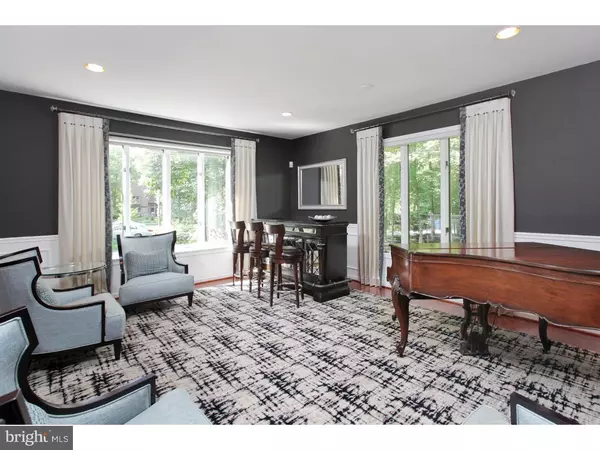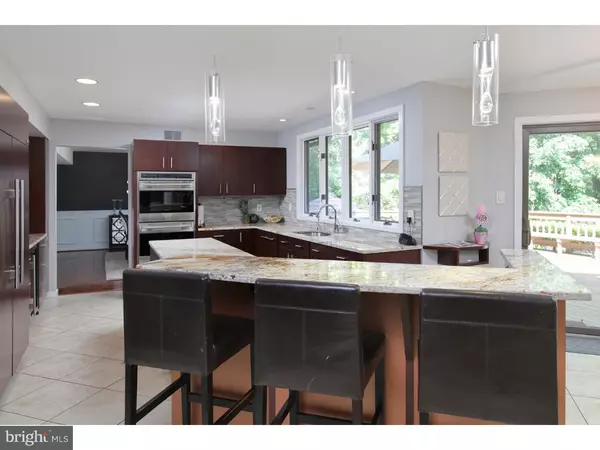$650,000
$674,000
3.6%For more information regarding the value of a property, please contact us for a free consultation.
31 SOUTHWOOD DR Cherry Hill, NJ 08003
4 Beds
5 Baths
4,649 SqFt
Key Details
Sold Price $650,000
Property Type Single Family Home
Sub Type Detached
Listing Status Sold
Purchase Type For Sale
Square Footage 4,649 sqft
Price per Sqft $139
Subdivision Wilderness Run
MLS Listing ID 1002439356
Sold Date 12/16/16
Style Contemporary
Bedrooms 4
Full Baths 4
Half Baths 1
HOA Y/N N
Abv Grd Liv Area 4,649
Originating Board TREND
Year Built 1986
Annual Tax Amount $22,940
Tax Year 2016
Lot Size 0.498 Acres
Acres 0.5
Lot Dimensions 124X175
Property Description
Beautiful expanded Pond & Spitz Contemporary, on a corner lot with a gorgeous pool, 4 bedrooms 4.5 baths, 2nd floor laundry and a 2 car garage. The large 2 story Foyer, living room and dining room all have hardwood floors. The Eat-in gourmet kitchen has ceramic floors, glass decorative back-splashes, granite counter tops, subzero refrigerator, and a 5 burner wolf cooktop located in the center island with breakfast bar. There is a second prep island, wine refrigerator, Viking built-in microwave, wolf double wall ovens. This kitchen is for the serious chef. The Cozy family room has a wood burning fireplace with a stone wall and heart, and access to the back deck, and pool. The first floor has a full bath, and a bonus room, which is being used as a playroom, but could be an office or 5th bedroom. The master bedroom has a private deck, Gas fireplace and a custom master bath with a rounded glass wall shower with double showers, newer carpet and a has a private office. 2 bedrooms share a Jack and Jill bath, there is a fourth bedroom and another full hall bath. This House is in great condition just waiting for a new family to make it their home.
Location
State NJ
County Camden
Area Cherry Hill Twp (20409)
Zoning RES
Rooms
Other Rooms Living Room, Dining Room, Primary Bedroom, Bedroom 2, Bedroom 3, Kitchen, Family Room, Bedroom 1, Laundry, Other, Attic
Basement Outside Entrance
Interior
Interior Features Primary Bath(s), Kitchen - Island, Butlers Pantry, Skylight(s), Attic/House Fan, Sprinkler System, Wet/Dry Bar, Kitchen - Eat-In
Hot Water Electric
Heating Gas, Forced Air, Zoned, Energy Star Heating System
Cooling Central A/C
Flooring Wood, Fully Carpeted, Tile/Brick, Stone, Marble
Fireplaces Number 2
Fireplaces Type Marble, Stone, Gas/Propane
Equipment Cooktop, Oven - Double, Oven - Self Cleaning, Dishwasher, Refrigerator, Disposal, Built-In Microwave
Fireplace Y
Appliance Cooktop, Oven - Double, Oven - Self Cleaning, Dishwasher, Refrigerator, Disposal, Built-In Microwave
Heat Source Natural Gas
Laundry Upper Floor
Exterior
Garage Inside Access, Garage Door Opener
Garage Spaces 5.0
Pool In Ground
Utilities Available Cable TV
Water Access N
Roof Type Pitched,Shingle
Accessibility None
Attached Garage 2
Total Parking Spaces 5
Garage Y
Building
Lot Description Corner
Story 2
Foundation Concrete Perimeter, Crawl Space
Sewer Public Sewer
Water Public
Architectural Style Contemporary
Level or Stories 2
Additional Building Above Grade
Structure Type Cathedral Ceilings
New Construction N
Schools
Elementary Schools James Johnson
Middle Schools Beck
High Schools Cherry Hill High - East
School District Cherry Hill Township Public Schools
Others
Senior Community No
Tax ID 09-00524 15-00007
Ownership Fee Simple
Security Features Security System
Acceptable Financing Conventional, VA, FHA 203(b)
Listing Terms Conventional, VA, FHA 203(b)
Financing Conventional,VA,FHA 203(b)
Read Less
Want to know what your home might be worth? Contact us for a FREE valuation!

Our team is ready to help you sell your home for the highest possible price ASAP

Bought with Sheryl Napolitano • Weichert Realtors-Marlton






