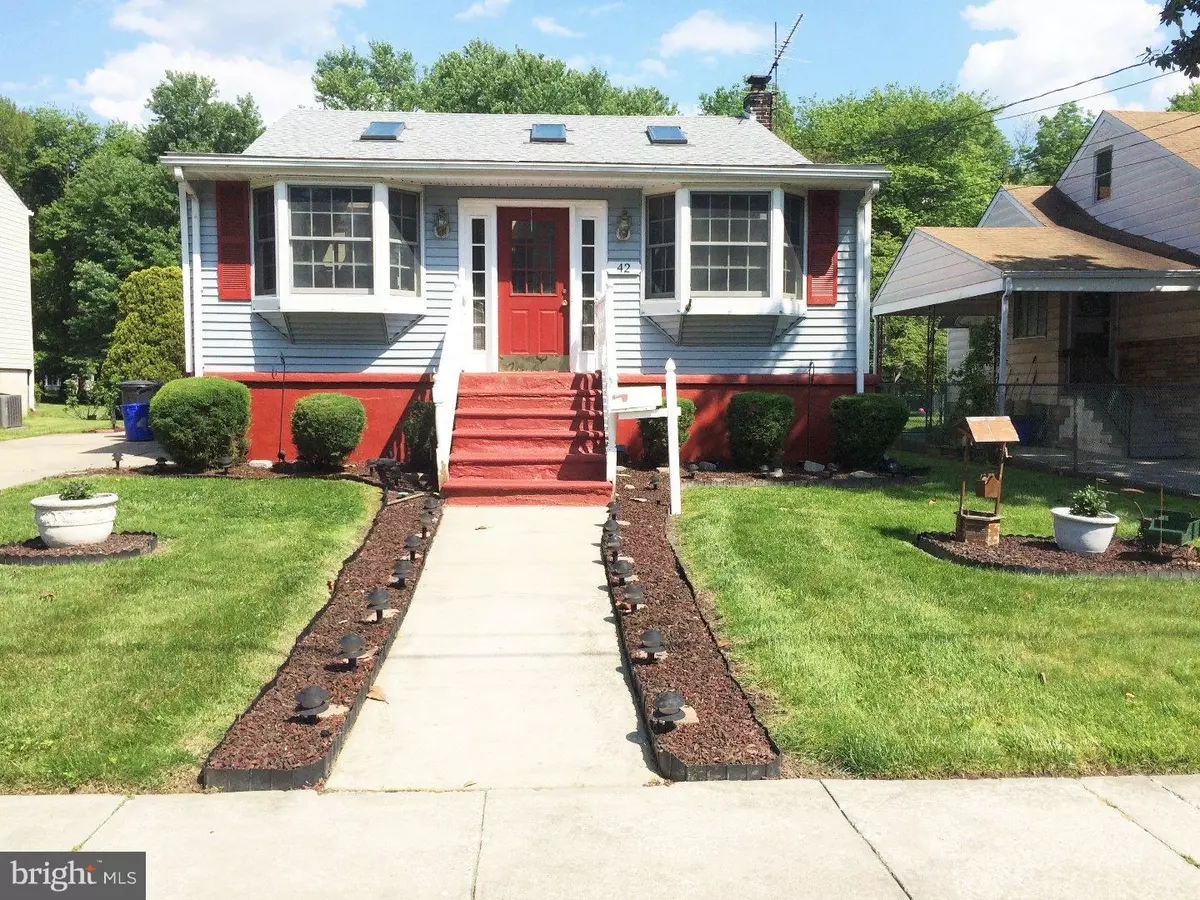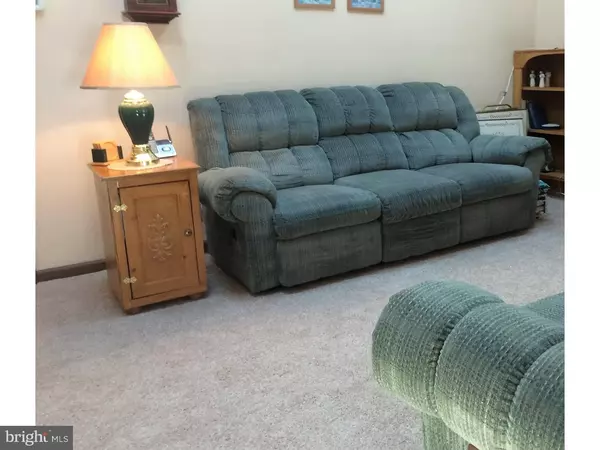$159,900
$159,900
For more information regarding the value of a property, please contact us for a free consultation.
42 SARTORI AVE Mount Ephraim, NJ 08059
3 Beds
2 Baths
1,559 SqFt
Key Details
Sold Price $159,900
Property Type Single Family Home
Sub Type Detached
Listing Status Sold
Purchase Type For Sale
Square Footage 1,559 sqft
Price per Sqft $102
Subdivision None Available
MLS Listing ID 1002438792
Sold Date 07/29/16
Style Ranch/Rambler
Bedrooms 3
Full Baths 2
HOA Y/N N
Abv Grd Liv Area 1,559
Originating Board TREND
Year Built 1950
Annual Tax Amount $7,255
Tax Year 2015
Lot Size 0.287 Acres
Acres 0.29
Lot Dimensions 50X250
Property Description
wonderful ranch house on quiet street with accessibility to major highways, bridges, shopping and schools. This is a well maintained home. Enter through an enclosed porch to a living room with new carpet, fireplace, vaulted ceiling with two skylights. The formal dining room also has a skylight. The large newly decorated kitchen has corian countertops, dark wooden cabinets, and a breakfast bar. The dining room, kitchen and hallway all have Pergo flooring. There are three bedrooms. The master suite has a double sliding door that leads to a wooden deck and overlooks the large back yard and above the ground heated pool. There is also a lower level area for barbequing. The roof has just been redone. The full basement is divided. Half is finished with a fireplace and a wet/dry bar. This room can be used for entertaining, crafting or as a playroom. The other area is for laundry and has aa carpentry bench. There is direct access to the basement from the outside. This house is terrific and it can be yours in time for the school year.
Location
State NJ
County Camden
Area Mt Ephraim Boro (20425)
Zoning RES
Rooms
Other Rooms Living Room, Dining Room, Primary Bedroom, Bedroom 2, Kitchen, Family Room, Bedroom 1, Other, Attic
Basement Full
Interior
Interior Features Skylight(s), Ceiling Fan(s), Wet/Dry Bar, Kitchen - Eat-In
Hot Water Natural Gas
Heating Gas, Hot Water
Cooling Central A/C
Flooring Fully Carpeted
Fireplaces Number 2
Equipment Oven - Self Cleaning, Dishwasher
Fireplace Y
Window Features Bay/Bow
Appliance Oven - Self Cleaning, Dishwasher
Heat Source Natural Gas
Laundry Basement
Exterior
Exterior Feature Deck(s)
Fence Other
Pool Above Ground
Utilities Available Cable TV
Waterfront N
Water Access N
Roof Type Pitched
Accessibility None
Porch Deck(s)
Garage N
Building
Lot Description Front Yard, Rear Yard
Story 1
Foundation Concrete Perimeter
Sewer Public Sewer
Water Public
Architectural Style Ranch/Rambler
Level or Stories 1
Additional Building Above Grade
Structure Type Cathedral Ceilings
New Construction N
Schools
High Schools Audubon Jr-Sr
School District Audubon Public Schools
Others
Senior Community No
Tax ID 25-00076-00020
Ownership Fee Simple
Acceptable Financing Conventional, VA, FHA 203(b)
Listing Terms Conventional, VA, FHA 203(b)
Financing Conventional,VA,FHA 203(b)
Read Less
Want to know what your home might be worth? Contact us for a FREE valuation!

Our team is ready to help you sell your home for the highest possible price ASAP

Bought with Carmela M Pirolli • Long & Foster Real Estate, Inc.






