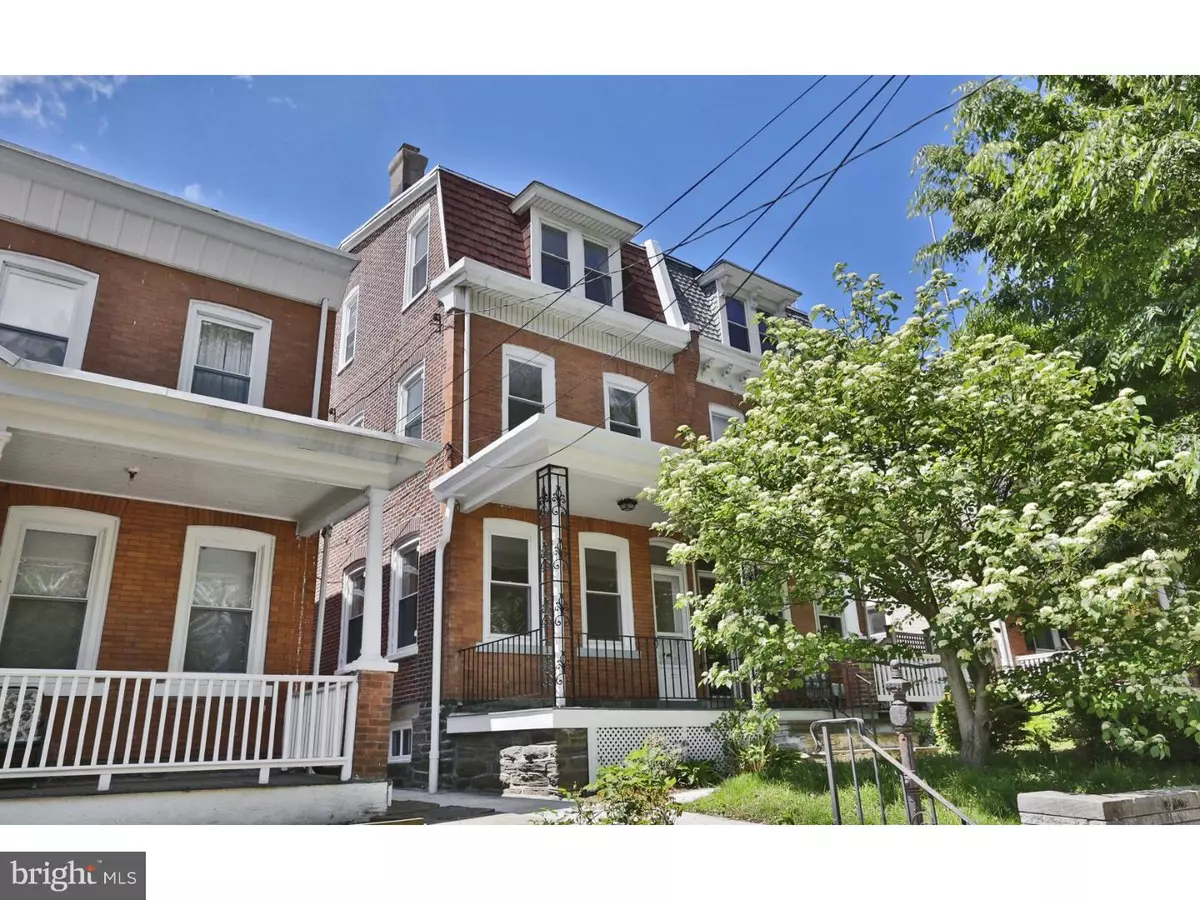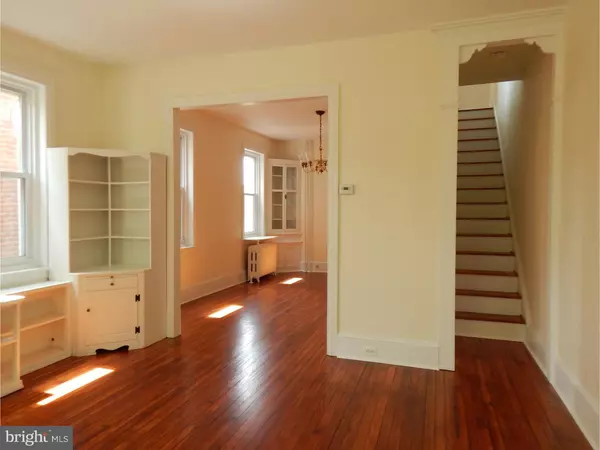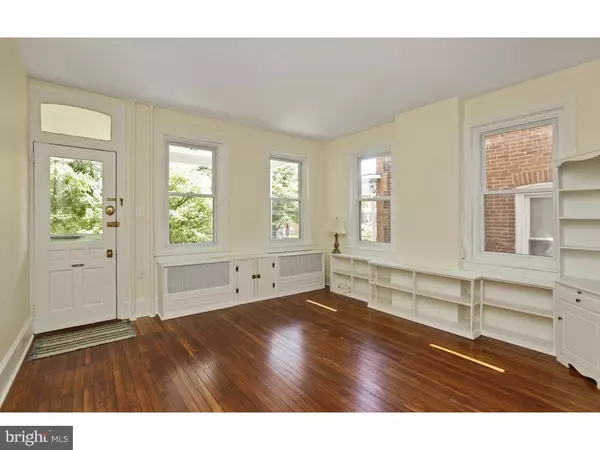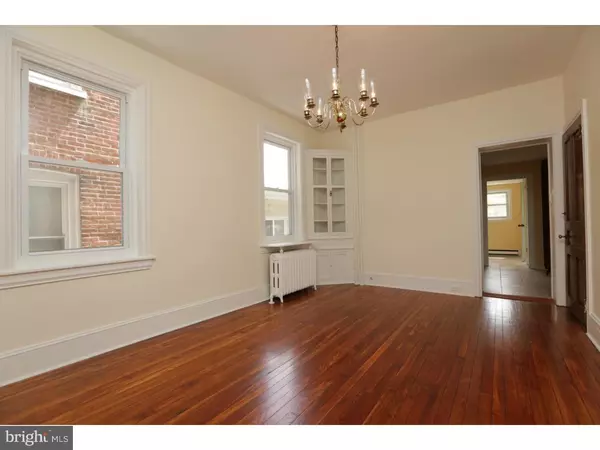$380,000
$395,000
3.8%For more information regarding the value of a property, please contact us for a free consultation.
8232 ARDLEIGH ST Philadelphia, PA 19118
4 Beds
3 Baths
1,722 SqFt
Key Details
Sold Price $380,000
Property Type Single Family Home
Sub Type Twin/Semi-Detached
Listing Status Sold
Purchase Type For Sale
Square Footage 1,722 sqft
Price per Sqft $220
Subdivision Chestnut Hill
MLS Listing ID 1002431910
Sold Date 07/06/16
Style Traditional
Bedrooms 4
Full Baths 2
Half Baths 1
HOA Y/N N
Abv Grd Liv Area 1,722
Originating Board TREND
Year Built 1925
Annual Tax Amount $3,539
Tax Year 2016
Lot Size 2,239 Sqft
Acres 0.05
Lot Dimensions 18X124
Property Description
Charming, Spacious, Sparkling. This sunny twin located in the heart of Chestnut Hill has been meticulously maintained and updated by the family who has loved it for 50+ years. Refinished pine floors, original woodwork, high ceilings, built-in cupboards & freshly painted, restored plaster walls furnish the charm. Comfort is provided by the renovations including: new granite kitchen counters,back-splash, tiled floor & gas stove; first floor laundry; new second floor bath; new hot water heater; newer boiler; & replacement windows throughout. Light abounds throughout this home! The first floor features a cozy living room, spacious dining room, eat-in kitchen, & laundry room with adjoining powder room. On the second floor are two bedrooms and a full bath. A full bath with claw foot tub and two more bedrooms (with views for you stargazers)are on the third floor. The full unfinished basement provides tons of room for storage. Outdoor features include: freshly painted exterior, open front porch, patio, fenced rear yard with gate opening to the farmers' market, & mature plantings . All this is within walking distance to trains, restaurants, shops, markets, and the library! Come and purchase your slice of historic Chestnut Hill & move right in!
Location
State PA
County Philadelphia
Area 19118 (19118)
Zoning RSA3
Rooms
Other Rooms Living Room, Dining Room, Primary Bedroom, Bedroom 2, Bedroom 3, Kitchen, Bedroom 1, Laundry
Basement Full, Unfinished
Interior
Interior Features Ceiling Fan(s), Stall Shower, Kitchen - Eat-In
Hot Water Natural Gas
Heating Oil
Cooling None
Flooring Wood, Vinyl, Tile/Brick
Equipment Built-In Range, Oven - Self Cleaning, Dishwasher
Fireplace N
Window Features Energy Efficient,Replacement
Appliance Built-In Range, Oven - Self Cleaning, Dishwasher
Heat Source Oil
Laundry Main Floor
Exterior
Exterior Feature Patio(s), Porch(es), Breezeway
Fence Other
Utilities Available Cable TV
Waterfront N
Water Access N
Accessibility None
Porch Patio(s), Porch(es), Breezeway
Garage N
Building
Lot Description Front Yard, Rear Yard
Story 3+
Foundation Stone
Sewer Public Sewer
Water Public
Architectural Style Traditional
Level or Stories 3+
Additional Building Above Grade
Structure Type 9'+ Ceilings
New Construction N
Schools
School District The School District Of Philadelphia
Others
Senior Community No
Tax ID 091203000
Ownership Fee Simple
Read Less
Want to know what your home might be worth? Contact us for a FREE valuation!

Our team is ready to help you sell your home for the highest possible price ASAP

Bought with Kelly McShain Tyree • Elfant Wissahickon-Chestnut Hill






