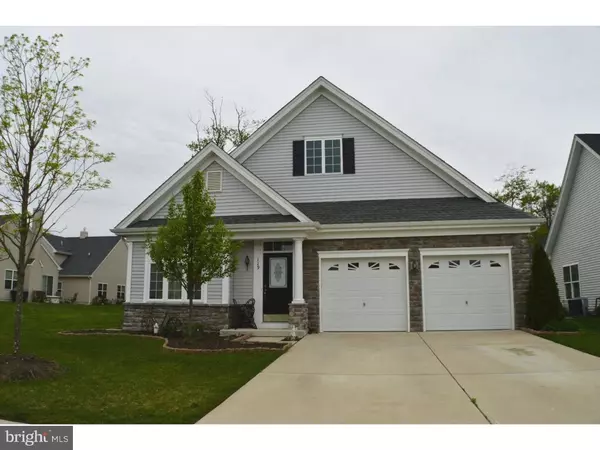$270,000
$279,000
3.2%For more information regarding the value of a property, please contact us for a free consultation.
119 DIGIOVANNI LN Glassboro, NJ 08028
2 Beds
2 Baths
1,953 SqFt
Key Details
Sold Price $270,000
Property Type Single Family Home
Sub Type Detached
Listing Status Sold
Purchase Type For Sale
Square Footage 1,953 sqft
Price per Sqft $138
Subdivision Village Grande At Ca
MLS Listing ID 1002421608
Sold Date 06/17/16
Style Ranch/Rambler
Bedrooms 2
Full Baths 2
HOA Fees $200/mo
HOA Y/N Y
Abv Grd Liv Area 1,953
Originating Board TREND
Year Built 2011
Annual Tax Amount $1,766
Tax Year 2015
Lot Size 6,142 Sqft
Acres 0.14
Lot Dimensions 0X0
Property Description
Do you want to be on a permanent Vacation? Then Buy this Home! This home offers a Premium lot, this home backs up to a wooded area and there will be no home to the left of you, so that means you have no one in the back and no one to the one side of you. Entering this home you will notice the open floor plan with a large formal dining and living room with crown molding. The family room offers a gas fireplace French doors leading you to your wonderful patio, where you can sit and enjoy this tranquil backyard. In the master suite you will notice the Trey ceiling, walk-in closet, soaking tub, double sink, title shower stall and linen closet. There is a gourmet kitchen with 42' cabinets, granite counters, double oven, double sink, marble backsplash, upgraded appliances and lighting, a large island and breakfast room. This home has a Home office and large Laundry room.. This home offers almost 90,000.00 in upgrades so why buy new when you can have a deal like this? Now let's talk about the recreation area, yes the association includes workout gym, game room, pool, club house and plenty of groups to join and events going on. An added benefit You are in walking distance to the pool and club house. Hurry and make your appointment today before it is to late.
Location
State NJ
County Gloucester
Area Glassboro Boro (20806)
Zoning R6
Rooms
Other Rooms Living Room, Dining Room, Primary Bedroom, Kitchen, Family Room, Bedroom 1, Laundry, Other
Interior
Interior Features Primary Bath(s), Kitchen - Island, Butlers Pantry, Ceiling Fan(s), Dining Area
Hot Water Natural Gas
Heating Gas
Cooling Central A/C
Flooring Fully Carpeted, Tile/Brick
Fireplaces Number 1
Equipment Oven - Double, Dishwasher, Disposal
Fireplace Y
Appliance Oven - Double, Dishwasher, Disposal
Heat Source Natural Gas
Laundry Main Floor
Exterior
Exterior Feature Patio(s), Porch(es)
Garage Spaces 4.0
Pool In Ground
Utilities Available Cable TV
Amenities Available Club House
Waterfront N
Water Access N
Roof Type Shingle
Accessibility None
Porch Patio(s), Porch(es)
Attached Garage 2
Total Parking Spaces 4
Garage Y
Building
Story 1
Sewer Public Sewer
Water Public
Architectural Style Ranch/Rambler
Level or Stories 1
Additional Building Above Grade
Structure Type 9'+ Ceilings
New Construction N
Schools
Middle Schools Glassboro
High Schools Glassboro
School District Glassboro Public Schools
Others
HOA Fee Include Common Area Maintenance,Lawn Maintenance,Snow Removal,Trash,Pool(s),Health Club
Senior Community No
Tax ID 06-00197 10-00044
Ownership Fee Simple
Acceptable Financing Conventional, VA, FHA 203(b)
Listing Terms Conventional, VA, FHA 203(b)
Financing Conventional,VA,FHA 203(b)
Read Less
Want to know what your home might be worth? Contact us for a FREE valuation!

Our team is ready to help you sell your home for the highest possible price ASAP

Bought with Marianne Post • BHHS Fox & Roach-Medford






