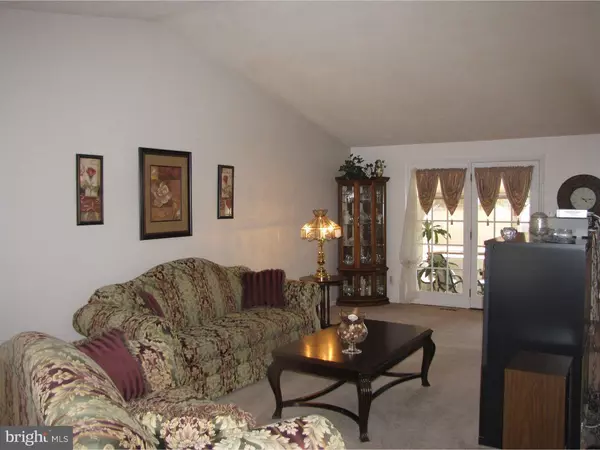$169,900
$169,900
For more information regarding the value of a property, please contact us for a free consultation.
9 VENUS WAY Sewell, NJ 08080
3 Beds
2 Baths
1,188 SqFt
Key Details
Sold Price $169,900
Property Type Single Family Home
Sub Type Detached
Listing Status Sold
Purchase Type For Sale
Square Footage 1,188 sqft
Price per Sqft $143
Subdivision Peppertree
MLS Listing ID 1002403740
Sold Date 05/26/16
Style Ranch/Rambler
Bedrooms 3
Full Baths 2
HOA Y/N N
Abv Grd Liv Area 1,188
Originating Board TREND
Year Built 1983
Annual Tax Amount $5,270
Tax Year 2015
Lot Size 10,890 Sqft
Acres 0.25
Lot Dimensions 76X128
Property Description
Welcome to a lovely home that has been meticulously cared for by its current owner. If you are looking for the simplicity of one story living with an open lay out, good room sizes, an eat in kitchen and a back yard to enjoy all the joys of summer, come and see this one. The kitchen features a bright and airy eating area and all newer appliances. The living room is certainly large enough to use as a living room/dining room combo and features vaulted ceilings and plenty of natural sunlight. All the carpeting in the home is in excellent condition, there's good closet space, ceiling fans in all the bedrooms and both bathrooms have been upgraded. Off the living room you'll walk out to a very sweet sunroom which overlooks a family sized in-ground pool to create many lasting memories. Come and see before it's gone,this one is priced to sell!
Location
State NJ
County Gloucester
Area Washington Twp (20818)
Zoning PUD
Rooms
Other Rooms Living Room, Primary Bedroom, Bedroom 2, Kitchen, Bedroom 1, Other
Interior
Interior Features Primary Bath(s), Ceiling Fan(s), Stall Shower, Kitchen - Eat-In
Hot Water Natural Gas
Heating Gas
Cooling Central A/C
Equipment Built-In Range, Dishwasher, Disposal
Fireplace N
Window Features Bay/Bow
Appliance Built-In Range, Dishwasher, Disposal
Heat Source Natural Gas
Laundry Main Floor
Exterior
Exterior Feature Deck(s)
Garage Spaces 2.0
Fence Other
Pool In Ground
Utilities Available Cable TV
Water Access N
Roof Type Shingle
Accessibility None
Porch Deck(s)
Total Parking Spaces 2
Garage N
Building
Lot Description Level, Front Yard, Rear Yard
Story 1
Sewer Public Sewer
Water Public
Architectural Style Ranch/Rambler
Level or Stories 1
Additional Building Above Grade
Structure Type Cathedral Ceilings
New Construction N
Others
Senior Community No
Tax ID 18-00082 47-00006
Ownership Fee Simple
Acceptable Financing Conventional, FHA 203(b)
Listing Terms Conventional, FHA 203(b)
Financing Conventional,FHA 203(b)
Read Less
Want to know what your home might be worth? Contact us for a FREE valuation!

Our team is ready to help you sell your home for the highest possible price ASAP

Bought with Bernadette K Augello • Connection Realtors






