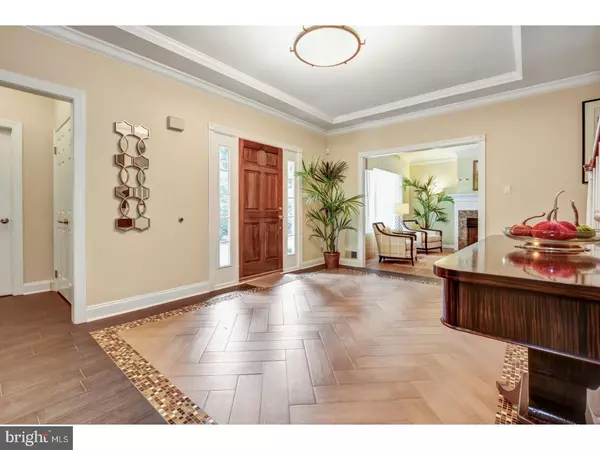$885,000
$899,000
1.6%For more information regarding the value of a property, please contact us for a free consultation.
10 FIELDSTONE LN Bryn Mawr, PA 19010
6 Beds
6 Baths
3,480 SqFt
Key Details
Sold Price $885,000
Property Type Single Family Home
Sub Type Detached
Listing Status Sold
Purchase Type For Sale
Square Footage 3,480 sqft
Price per Sqft $254
Subdivision Cornerstone
MLS Listing ID 1001318094
Sold Date 08/27/18
Style French
Bedrooms 6
Full Baths 4
Half Baths 2
HOA Fees $54/ann
HOA Y/N Y
Abv Grd Liv Area 3,480
Originating Board TREND
Year Built 1990
Annual Tax Amount $14,357
Tax Year 2018
Lot Size 0.305 Acres
Acres 0.3
Property Description
Brimming with style, expect gracious living in this beautiful home in the well-maintained Cornerstone community within close proximity to Bryn Mawr and its shops, restaurants, movie theater and train to the city. Situated on a quiet cul-de-sac street surrounded by lush landscaping offering privacy in the midst of a neighborhood setting - the best of both worlds. Extensive updates include NEWER: Windows including exterior aluminum surround; Roof; oversized Gutters/Facia/Soffits; all exterior lighting; LED interior lighting; Gas Heat & A/C; whole house Generator; large Composite Deck & Railings; underground Irrigation System; interior paint; 2nd floor hall HW flooring, all Bedroom Carpets and new Tile in the entry foyer, kitchen & powder room. You will fall in love with the gorgeously renovated & EXPANDED eat-in dream kitchen with its high ceiling w/skylights, granite counters and center island, tile backsplash, cherry cabinets some with lighted glass fronts and under cabinet lighting, high-end appliances including Miele double wall ovens, Wolf stove top with griddle and Sub-Zero refrigerator, two pantries and plenty of recessed lighting. The new, large kitchen door opens to the deck and has sidelights and a transom window which allows warm sunlight to stream into this room. Sellers added a 1st floor BR and full bath making it the perfect guest, in-law or au pair suite. Add'l 1st floor living spaces include formal Living & Dining Rooms with crown molding, chair rail, custom window treatments, HW floors, a LR gas FP and a glass-paned French door opening to a cozy Study/Office with built-ins and cabinets; a bright & cheery Family Room with cathedral ceiling, high windows and a dramatic floor-to-ceiling stone gas fireplace and a spacious renovated Powder Room. The upper floor hosts the spacious Master Bedroom with walk-in closet and updated en suite bath with jetted tub, glass surround shower, double vanity and radiant-heated tile floor, four additional bedrooms, two full baths and a very large floored attic storage area. Finally, a finished Lower Level has an entertainment center with 5-1 sound system, gas FP, a large counter w/seating area and sink, a powder room and plenty of closet storage areas. With its very convenient location, highly regarded school district and wonderful, walkable neighborhood, this lovely home will exceed your every expectation Quick Delivery is possible
Location
State PA
County Delaware
Area Radnor Twp (10436)
Zoning RES
Rooms
Other Rooms Living Room, Dining Room, Primary Bedroom, Bedroom 2, Bedroom 3, Kitchen, Family Room, Bedroom 1, In-Law/auPair/Suite, Laundry, Other, Attic
Basement Full, Fully Finished
Interior
Interior Features Primary Bath(s), Kitchen - Island, Butlers Pantry, Skylight(s), Ceiling Fan(s), Kitchen - Eat-In
Hot Water Natural Gas
Heating Gas, Forced Air
Cooling Central A/C
Flooring Wood, Fully Carpeted, Tile/Brick
Fireplaces Type Stone
Equipment Cooktop, Oven - Wall, Oven - Double, Dishwasher, Refrigerator, Disposal, Built-In Microwave
Fireplace N
Appliance Cooktop, Oven - Wall, Oven - Double, Dishwasher, Refrigerator, Disposal, Built-In Microwave
Heat Source Natural Gas
Laundry Main Floor
Exterior
Exterior Feature Deck(s)
Garage Spaces 5.0
Utilities Available Cable TV
Waterfront N
Water Access N
Roof Type Shingle
Accessibility None
Porch Deck(s)
Attached Garage 2
Total Parking Spaces 5
Garage Y
Building
Lot Description Cul-de-sac, Front Yard, Rear Yard, SideYard(s)
Story 2
Sewer Public Sewer
Water Public
Architectural Style French
Level or Stories 2
Additional Building Above Grade
Structure Type Cathedral Ceilings
New Construction N
Schools
Elementary Schools Ithan
Middle Schools Radnor
High Schools Radnor
School District Radnor Township
Others
HOA Fee Include Common Area Maintenance
Senior Community No
Tax ID 36-05-03027-28
Ownership Fee Simple
Acceptable Financing Conventional
Listing Terms Conventional
Financing Conventional
Read Less
Want to know what your home might be worth? Contact us for a FREE valuation!

Our team is ready to help you sell your home for the highest possible price ASAP

Bought with Luisa Ramondo • BHHS Fox & Roach-Bryn Mawr






