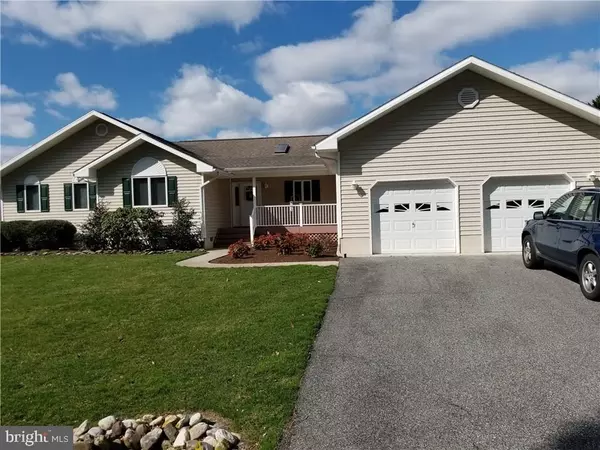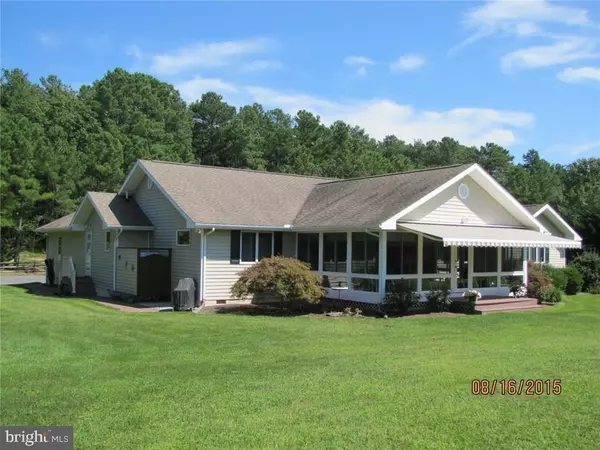$372,200
$379,900
2.0%For more information regarding the value of a property, please contact us for a free consultation.
315 FAIRWAY LN Dagsboro, DE 19939
5 Beds
5 Baths
2,740 SqFt
Key Details
Sold Price $372,200
Property Type Single Family Home
Sub Type Detached
Listing Status Sold
Purchase Type For Sale
Square Footage 2,740 sqft
Price per Sqft $135
Subdivision Greens At Indian River
MLS Listing ID 1001571578
Sold Date 08/22/18
Style Contemporary,Ranch/Rambler
Bedrooms 5
Full Baths 2
Half Baths 3
HOA Fees $26/ann
HOA Y/N Y
Abv Grd Liv Area 2,740
Originating Board SCAOR
Year Built 1997
Annual Tax Amount $1,149
Tax Year 2017
Lot Size 0.713 Acres
Acres 0.71
Lot Dimensions 151x197x153x163
Property Description
YOU CAN HAVE IT ALL, WITH SPACE FOR LOTS OF FAMILY AND FRIENDS! Walk out your back door to play golf, less than 20 minutes until your feet are in the sand, and have your boat is docked around the corner. Mere minutes to restaurants and shopping. Open and bright, 4 or 5 bedroom home, on 2/3 of an acre overlooking the 14th fairway of Cripple Creek Golf Course. Kitchen w/breakfast bar flows seamlessly to the great room w/vaulted ceiling. Perfect for entertaining or just relaxing. Windows surround all sides of the 4 season sunroom, which has its own heating and air conditioning; plus the electric awning makes enjoying the afternoon sun a breeze. One owner home,over 2700 square feet. Home and yard have been impeccably maintained, plus there's a complete irrigation system with its own irrigation well! Base home was built in 1997 with addition put on by same builder in 2004. Deceiving from the outside this home is much larger than it first appears. Experience the good life now!
Location
State DE
County Sussex
Area Baltimore Hundred (31001)
Zoning B
Rooms
Other Rooms Dining Room, Primary Bedroom, Kitchen, Den, Sun/Florida Room, Great Room, Laundry, Mud Room, Additional Bedroom
Basement Partial
Main Level Bedrooms 5
Interior
Interior Features Attic, Kitchen - Island, Combination Kitchen/Dining, Combination Kitchen/Living, Entry Level Bedroom, Ceiling Fan(s), Skylight(s), Window Treatments
Hot Water Electric
Heating Heat Pump(s), Zoned
Cooling Central A/C
Flooring Carpet, Tile/Brick
Equipment Dishwasher, Disposal, Dryer - Electric, Icemaker, Refrigerator, Microwave, Oven/Range - Electric, Washer, Water Heater
Furnishings No
Fireplace N
Window Features Screens
Appliance Dishwasher, Disposal, Dryer - Electric, Icemaker, Refrigerator, Microwave, Oven/Range - Electric, Washer, Water Heater
Heat Source Electric
Exterior
Exterior Feature Porch(es)
Garage Garage Door Opener
Garage Spaces 2.0
Fence Partially
Utilities Available Cable TV Available
Waterfront N
Water Access N
Roof Type Architectural Shingle
Accessibility None
Porch Porch(es)
Attached Garage 2
Total Parking Spaces 2
Garage Y
Building
Lot Description Cleared, Landscaping
Story 1
Foundation Block, Crawl Space
Sewer Public Sewer
Water Private
Architectural Style Contemporary, Ranch/Rambler
Level or Stories 1
Additional Building Above Grade, Below Grade
Structure Type Vaulted Ceilings
New Construction N
Schools
School District Indian River
Others
Senior Community No
Tax ID 1-34-7.00-255.00
Ownership Fee Simple
SqFt Source Estimated
Security Features Security System
Acceptable Financing Cash, Conventional
Listing Terms Cash, Conventional
Financing Cash,Conventional
Special Listing Condition Standard
Read Less
Want to know what your home might be worth? Contact us for a FREE valuation!

Our team is ready to help you sell your home for the highest possible price ASAP

Bought with Kimberly Heaney • Berkshire Hathaway HomeServices PenFed Realty-WOC






