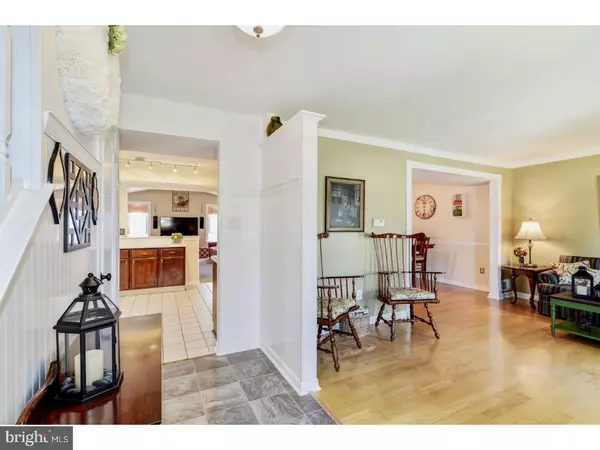$276,500
$279,000
0.9%For more information regarding the value of a property, please contact us for a free consultation.
19 MERCURY AVE Sewell, NJ 08080
4 Beds
3 Baths
2,220 SqFt
Key Details
Sold Price $276,500
Property Type Single Family Home
Sub Type Detached
Listing Status Sold
Purchase Type For Sale
Square Footage 2,220 sqft
Price per Sqft $124
Subdivision Peppertree
MLS Listing ID 1001865086
Sold Date 07/23/18
Style Colonial
Bedrooms 4
Full Baths 2
Half Baths 1
HOA Y/N N
Abv Grd Liv Area 2,220
Originating Board TREND
Year Built 1984
Annual Tax Amount $7,840
Tax Year 2018
Lot Size 0.450 Acres
Acres 0.45
Lot Dimensions 110X125
Property Description
Come home and vacation in the privacy of your own private backyard. Welcome to this immaculate 2 story colonial located in desirable Washington Township. As you begin your tour through this delightfully decorated, clean home please take notice of all the quality features the owners have added to enhance this homes appeal. The siding, windows, roof, garage doors and entrance front door have all been recently updated. The flooring, including tile and carpeting have all been upgraded. The updated and expanded kitchen features a breakfast room, custom wood cabinetry, Corian counter top, and stainless steel appliances. A formal dining room addition has been added to this wonderful home. A cozy family room sits just off the kitchen. There are 4 spacious bedrooms, 2 1/2 baths. The master bedroom suite has it's own private bath and walk in closet. There is a 2 car garage with an additional room for a work area. Enjoy the summer with your family and friends and entertain them with a beautiful inground salt water pool, and a chef's delight with a built in gas grill, gas burners and a sink with running water, cabinetry and granite counter tops. There is a custom built storage shed in the back yard that is large enough to store all your pool equipment and lawn equipment. Make your appointment today. This is truly an address you would be proud to call home.
Location
State NJ
County Gloucester
Area Washington Twp (20818)
Zoning PUD
Rooms
Other Rooms Living Room, Dining Room, Primary Bedroom, Bedroom 2, Bedroom 3, Kitchen, Family Room, Bedroom 1, Laundry, Attic
Interior
Interior Features Primary Bath(s), Kitchen - Island, Butlers Pantry, Stall Shower, Dining Area
Hot Water Natural Gas
Heating Gas, Forced Air
Cooling Central A/C
Flooring Fully Carpeted, Tile/Brick
Equipment Built-In Range, Oven - Self Cleaning, Dishwasher, Refrigerator, Disposal, Built-In Microwave
Fireplace N
Window Features Replacement
Appliance Built-In Range, Oven - Self Cleaning, Dishwasher, Refrigerator, Disposal, Built-In Microwave
Heat Source Natural Gas
Laundry Main Floor
Exterior
Exterior Feature Patio(s)
Garage Spaces 5.0
Pool In Ground
Utilities Available Cable TV
Water Access N
Roof Type Shingle
Accessibility None
Porch Patio(s)
Attached Garage 2
Total Parking Spaces 5
Garage Y
Building
Lot Description Corner, Level
Story 2
Sewer Public Sewer
Water Public
Architectural Style Colonial
Level or Stories 2
Additional Building Above Grade
New Construction N
Others
Senior Community No
Tax ID 18-00082 49-00001
Ownership Fee Simple
Security Features Security System
Acceptable Financing Conventional, VA, FHA 203(b)
Listing Terms Conventional, VA, FHA 203(b)
Financing Conventional,VA,FHA 203(b)
Read Less
Want to know what your home might be worth? Contact us for a FREE valuation!

Our team is ready to help you sell your home for the highest possible price ASAP

Bought with Nancy L. Kowalik • Your Home Sold Guaranteed, Nancy Kowalik Group






