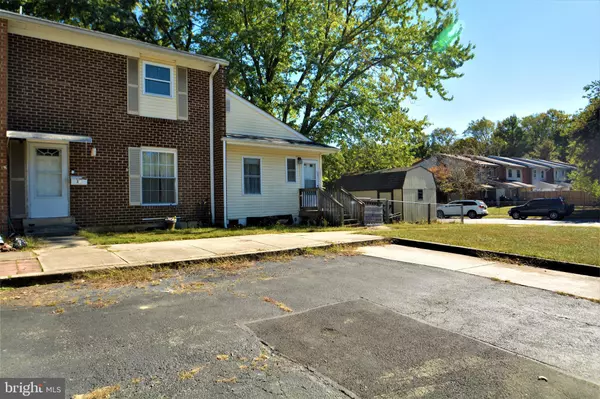$210,000
$199,900
5.1%For more information regarding the value of a property, please contact us for a free consultation.
18 SANDY CT Newark, DE 19702
3 Beds
2 Baths
2,000 SqFt
Key Details
Sold Price $210,000
Property Type Townhouse
Sub Type End of Row/Townhouse
Listing Status Sold
Purchase Type For Sale
Square Footage 2,000 sqft
Price per Sqft $105
Subdivision Four Seasons
MLS Listing ID DENC2069926
Sold Date 02/25/25
Style Colonial
Bedrooms 3
Full Baths 1
Half Baths 1
HOA Fees $27/ann
HOA Y/N Y
Abv Grd Liv Area 2,000
Originating Board BRIGHT
Year Built 1973
Annual Tax Amount $802
Tax Year 2022
Lot Size 8,712 Sqft
Acres 0.2
Lot Dimensions 69.00 x 128.50
Property Sub-Type End of Row/Townhouse
Property Description
Welcome! Charming diamond in the rough home looking for a new owner. This 2 bedroom (potentially 4), 1.5 bath, 2,000 sq ft end unit townhouse is located in the community of Four Seasons. Enter the front door to a warming living room. Walk through the living room to a spacious dining room and eat-in area connected to the kitchen with slider door that leads to the deck and the large level backyard. Also on the main floor is an addition, including a large family room with fireplace, a mud room with outside access and an extra room that could be a playroom/office or turned into a bedroom that is being used as now. Upstairs you'll find 2 bedrooms, a full bathroom and another room that could be transformed back into a bedroom. As well as an attic that was part of the addition. In the main bedroom you'll find a walk-in closet and access to another attic. 2 attics! Large unfinished basement with Bilco door outside exit. Just minutes away from I-95, Rt. 40, downtown Newark and the University of Delaware. Sale contingent on seller finding a new home. 1-year free home warranty. Schedule your tour today!
Location
State DE
County New Castle
Area Newark/Glasgow (30905)
Zoning NCTH
Rooms
Other Rooms Living Room, Dining Room, Primary Bedroom, Bedroom 2, Bedroom 3, Kitchen, Family Room, Basement, Breakfast Room, Office
Basement Full
Interior
Hot Water Electric
Heating Forced Air
Cooling Central A/C
Fireplaces Number 1
Fireplace Y
Heat Source Oil
Exterior
Garage Spaces 2.0
Fence Chain Link
Water Access N
Accessibility None
Total Parking Spaces 2
Garage N
Building
Story 2
Foundation Concrete Perimeter
Sewer Public Sewer
Water Public
Architectural Style Colonial
Level or Stories 2
Additional Building Above Grade, Below Grade
New Construction N
Schools
School District Christina
Others
Senior Community No
Tax ID 11-017.40-051
Ownership Fee Simple
SqFt Source Assessor
Special Listing Condition Standard
Read Less
Want to know what your home might be worth? Contact us for a FREE valuation!

Our team is ready to help you sell your home for the highest possible price ASAP

Bought with Juan Soto • Crown Homes Real Estate





