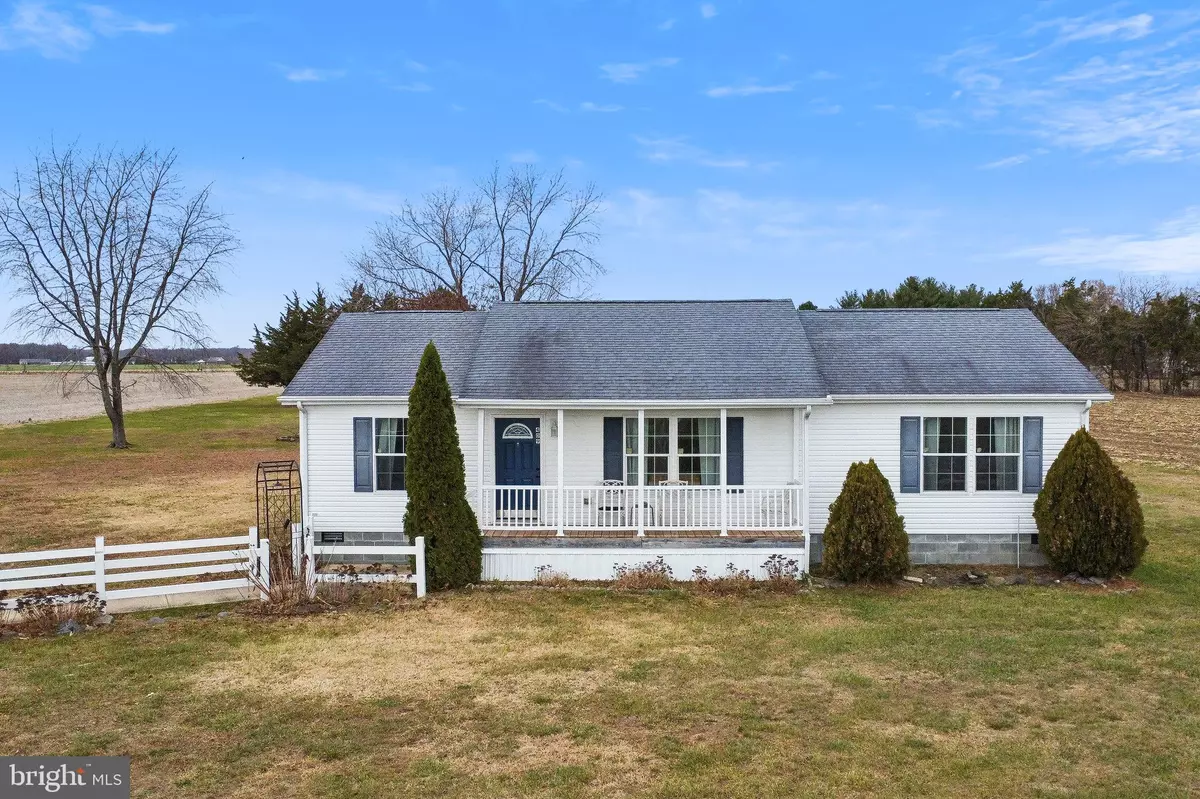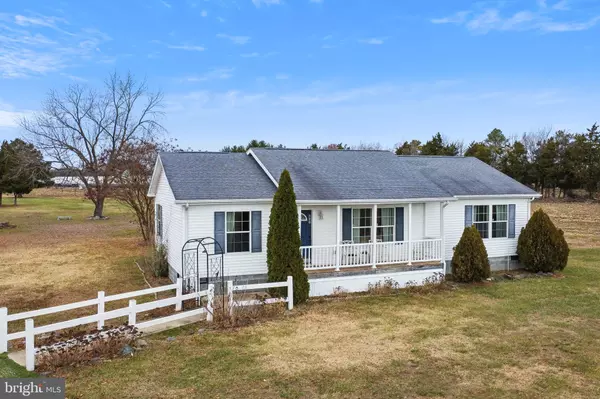$330,000
$379,900
13.1%For more information regarding the value of a property, please contact us for a free consultation.
409 TUXWARD Hartly, DE 19953
3 Beds
2 Baths
1,350 SqFt
Key Details
Sold Price $330,000
Property Type Manufactured Home
Sub Type Manufactured
Listing Status Sold
Purchase Type For Sale
Square Footage 1,350 sqft
Price per Sqft $244
Subdivision None Available
MLS Listing ID DEKT2033392
Sold Date 01/23/25
Style Ranch/Rambler
Bedrooms 3
Full Baths 2
HOA Y/N N
Abv Grd Liv Area 1,350
Originating Board BRIGHT
Year Built 2010
Annual Tax Amount $798
Tax Year 2023
Lot Size 2.710 Acres
Acres 2.71
Property Sub-Type Manufactured
Property Description
Nestled on 2.7 peaceful acres, within the sought-after Caesar Rodney School District, this 3-bedroom, 2-bath home is the perfect blend of comfort and convenience. Recently updated with fresh paint, and modern vinyl plank flooring throughout, this home exudes warmth and style. Enjoy peace of mind with a brand-new hot water heater and piping (installed November 2024) and a new HVAC system (March 2022). The immaculately maintained septic and well systems add to the home's low-maintenance appeal. With no HOA restrictions, you'll have the freedom to make this property truly your own. Schedule your tour today and envision your life in this serene countryside retreat!
Location
State DE
County Kent
Area Caesar Rodney (30803)
Zoning AR
Rooms
Main Level Bedrooms 3
Interior
Interior Features Attic
Hot Water Electric
Heating Energy Star Heating System
Cooling Central A/C
Flooring Luxury Vinyl Plank
Equipment Dishwasher, Dryer, Oven/Range - Electric, Microwave, Refrigerator, Washer, Extra Refrigerator/Freezer
Fireplace N
Appliance Dishwasher, Dryer, Oven/Range - Electric, Microwave, Refrigerator, Washer, Extra Refrigerator/Freezer
Heat Source Electric
Exterior
Garage Spaces 3.0
Water Access N
Roof Type Shingle
Accessibility 2+ Access Exits
Total Parking Spaces 3
Garage N
Building
Story 1
Foundation Block
Sewer Low Pressure Pipe (LPP)
Water Well
Architectural Style Ranch/Rambler
Level or Stories 1
Additional Building Above Grade
Structure Type Vaulted Ceilings
New Construction N
Schools
School District Caesar Rodney
Others
Senior Community No
Tax ID WD-00-09000-02-0800-000
Ownership Fee Simple
SqFt Source Estimated
Acceptable Financing Cash, Conventional, FHA, USDA, VA
Horse Property N
Listing Terms Cash, Conventional, FHA, USDA, VA
Financing Cash,Conventional,FHA,USDA,VA
Special Listing Condition Standard
Read Less
Want to know what your home might be worth? Contact us for a FREE valuation!

Our team is ready to help you sell your home for the highest possible price ASAP

Bought with Amy Mullen • Iron Valley Real Estate Premier





