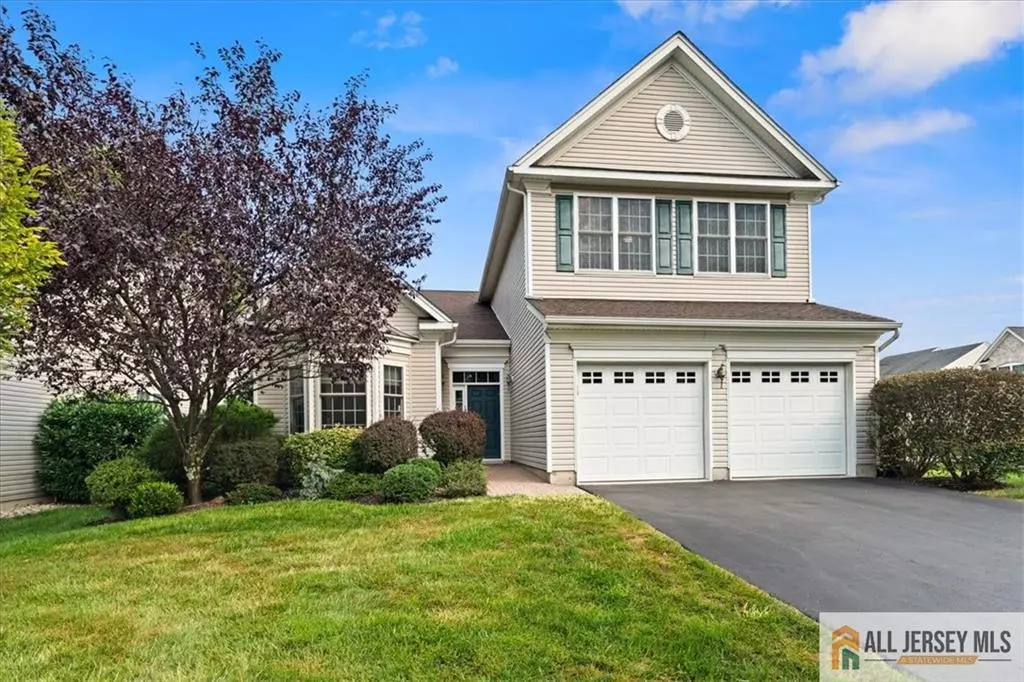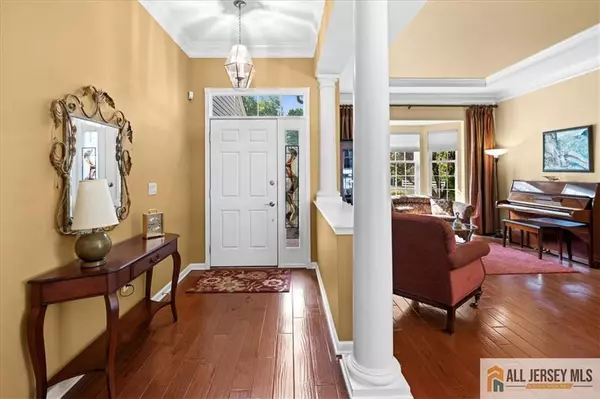$780,000
$799,999
2.5%For more information regarding the value of a property, please contact us for a free consultation.
14 Talcott CT South Brunswick, NJ 08824
4 Beds
3 Baths
3,036 SqFt
Key Details
Sold Price $780,000
Property Type Single Family Home
Sub Type Single Family Residence
Listing Status Sold
Purchase Type For Sale
Square Footage 3,036 sqft
Price per Sqft $256
Subdivision Princeton Manor Sec 01
MLS Listing ID 2560148M
Sold Date 12/11/24
Style Colonial,Contemporary
Bedrooms 4
Full Baths 3
HOA Fees $355/mo
HOA Y/N true
Originating Board CJMLS API
Year Built 2008
Annual Tax Amount $12,117
Tax Year 2023
Lot Size 6,547 Sqft
Acres 0.1503
Property Description
Don't miss this Upgraded and Expanded Huntley Model Home on a Premium Cul-de Sac Lot in the Desirable Princeton Manor Adult 50+ Community. This Immaculate 4 Bedroom, 3 Full Bath Home has so much to offer...You will be greeted by Gleaming 5" Pecan Colored Hardwood Flooring flowing from the Entry through the Living Room, Dining Room, Breakfast Room and Family Room. The Living Room boast a Tray Ceiling with Decorative Moldings and a Front Bay Window. Adjacent is the Dining Room leading to the Gourmet Kitchen with 42" Cabinetry with Crown Moldings, Pantry, Pendant and Recessed Lighting, Diagonal Tile Flooring, Tiled Backsplash and a Stainless Steel Cooktop, Microwave, Dishwasher Double Wall Oven and Refrigerator. Open to the Kitchen are the Light and Bright Expanded Breakfast Room and the Vaulted Family Room with both Recessed Lighting and a Ceiling Fan. The Generous 1st Floor Master Bedroom is accented with a Bay Window, Tray Ceiling and Ceiling Fan. The Walk-in Closet is Customized and the en-suite Full Bath boasts a Wonderful Large Frameless Glass Shower with Seat, Upgraded Tiling, Dual Sinks, Granite Counters and a Linen Closet. Completing the 1st Floor is a Second Bedroom, a Second Full Bath, a Laundry Room with Sink and Cabinetry and the 2 Car EXPANDED Garage with Openers. Upstairs You and Guests will enjoy the Loft and the 2 additional Bedrooms and Full Bath. The HUGE EXPANDED 4th Bedroom is 16x20 and has 3 Closets. Enjoy Relaxation on the Tiered Paver Patio with Circular Accent that is Partially Covered. The Clubhouse is a Community Favorite though temporarily closed and undergoing renovations. You can enjoy Tennis, Swimming Pool, Bocci, Exercise Rooms, Sauna, Game and Meeting Rooms and so much more! All this so close to Downtown Princeton!!
Location
State NJ
County Middlesex
Community Art/Craft Facilities, Billiard Room, Bocce, Clubhouse, Community Room, Fitness Center, Game Room, Gated, Jog/Bike Path, Outdoor Pool, Tennis Court(S)
Zoning PARC
Rooms
Dining Room Formal Dining Room
Kitchen Pantry, Separate Dining Area
Interior
Interior Features 2 Bedrooms, Bath Main, Dining Room, Bath Full, Family Room, Entrance Foyer, Kitchen, Laundry Room, Living Room, Loft, None
Heating Forced Air
Cooling Central Air
Flooring Carpet, Ceramic Tile, Wood
Fireplace false
Appliance Dishwasher, Disposal, Dryer, Microwave, Refrigerator, Range, Oven, Washer, Gas Water Heater
Heat Source Natural Gas
Exterior
Garage Spaces 2.0
Pool Outdoor Pool
Community Features Art/Craft Facilities, Billiard Room, Bocce, Clubhouse, Community Room, Fitness Center, Game Room, Gated, Jog/Bike Path, Outdoor Pool, Tennis Court(s)
Utilities Available Underground Utilities
Roof Type Asphalt
Building
Lot Description Cul-De-Sac
Story 2
Sewer Public Sewer
Water Public
Architectural Style Colonial, Contemporary
Others
HOA Fee Include Amenities-Some,Common Area Maintenance,Maintenance Grounds,Maintenance Fee,Management Fee,Snow Removal,Trash
Senior Community yes
Tax ID 2100096000000266
Ownership Fee Simple
Energy Description Natural Gas
Pets Allowed Yes
Read Less
Want to know what your home might be worth? Contact us for a FREE valuation!

Our team is ready to help you sell your home for the highest possible price ASAP






