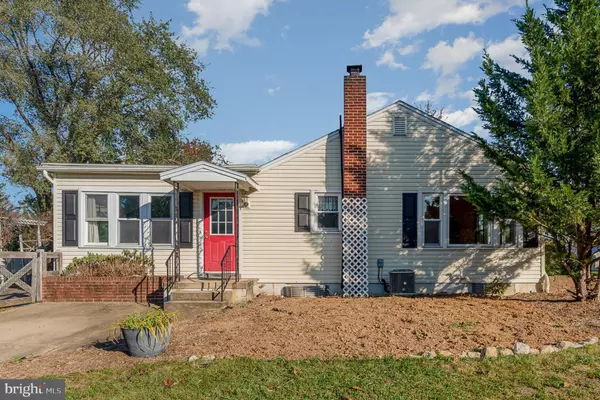$260,000
$249,900
4.0%For more information regarding the value of a property, please contact us for a free consultation.
1930 STERRETTS GAP AVE Carlisle, PA 17013
4 Beds
2 Baths
1,556 SqFt
Key Details
Sold Price $260,000
Property Type Single Family Home
Sub Type Detached
Listing Status Sold
Purchase Type For Sale
Square Footage 1,556 sqft
Price per Sqft $167
Subdivision Schlusser Village
MLS Listing ID PACB2036342
Sold Date 11/26/24
Style Ranch/Rambler
Bedrooms 4
Full Baths 2
HOA Y/N N
Abv Grd Liv Area 1,556
Originating Board BRIGHT
Year Built 1964
Annual Tax Amount $2,779
Tax Year 2024
Lot Size 0.340 Acres
Acres 0.34
Property Description
Welcome to your new sanctuary! This lovely 4-bedroom, 2-bath ranch home is situated on a desirable corner lot, offering both space and convenience. As you enter, you'll be greeted by a spacious living area adorned with beautiful hardwood floors, creating a warm and inviting atmosphere for family gatherings and entertaining. The kitchen is a chef's delight, featuring modern stainless steel appliances and ample counter space for meal prep. Adjacent to the kitchen is a versatile bonus room that flows seamlessly into the expansive backyard—perfect for outdoor activities, gardening, or simply enjoying the fresh air. This home boasts two bedrooms with hardwood floors and two with cozy carpeting, providing options for comfort and style. A full unfinished basement offers great potential for storage or future customization, giving you the flexibility to create your dream space. Located just minutes from downtown Carlisle, with easy access to highways, stores, and local amenities, this home combines peaceful living with convenience. Don’t miss the opportunity to make this wonderful property your own!
Location
State PA
County Cumberland
Area North Middleton Twp (14429)
Zoning RESIDENTIAL
Rooms
Other Rooms Living Room, Primary Bedroom, Bedroom 2, Bedroom 3, Kitchen, Bedroom 1, Bonus Room, Full Bath
Basement Unfinished
Main Level Bedrooms 4
Interior
Interior Features Carpet, Ceiling Fan(s), Combination Dining/Living, Dining Area, Entry Level Bedroom, Wood Floors
Hot Water Electric
Heating Forced Air
Cooling Central A/C
Equipment Dryer, Dishwasher, Oven/Range - Electric, Refrigerator, Stainless Steel Appliances, Washer
Fireplace N
Appliance Dryer, Dishwasher, Oven/Range - Electric, Refrigerator, Stainless Steel Appliances, Washer
Heat Source Propane - Owned, Electric
Laundry Basement
Exterior
Exterior Feature Patio(s)
Utilities Available Electric Available, Propane, Sewer Available, Water Available
Water Access N
Accessibility None
Porch Patio(s)
Garage N
Building
Story 1
Foundation Concrete Perimeter
Sewer Public Sewer
Water Public
Architectural Style Ranch/Rambler
Level or Stories 1
Additional Building Above Grade, Below Grade
New Construction N
Schools
High Schools Carlisle Area
School District Carlisle Area
Others
Senior Community No
Tax ID 29-16-1094-163
Ownership Fee Simple
SqFt Source Assessor
Acceptable Financing Cash, Conventional, FHA, VA
Listing Terms Cash, Conventional, FHA, VA
Financing Cash,Conventional,FHA,VA
Special Listing Condition Standard
Read Less
Want to know what your home might be worth? Contact us for a FREE valuation!

Our team is ready to help you sell your home for the highest possible price ASAP

Bought with TIM COSTELLO • RE/MAX 1st Advantage






