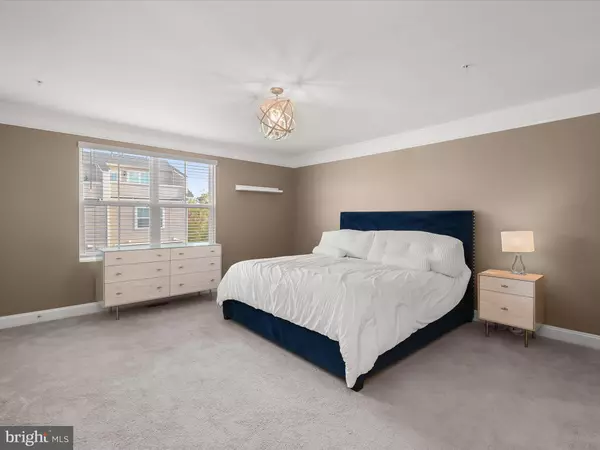$530,000
$530,000
For more information regarding the value of a property, please contact us for a free consultation.
7114 DRUCE WAY Hanover, MD 21076
3 Beds
4 Baths
2,654 SqFt
Key Details
Sold Price $530,000
Property Type Townhouse
Sub Type Interior Row/Townhouse
Listing Status Sold
Purchase Type For Sale
Square Footage 2,654 sqft
Price per Sqft $199
Subdivision Oxford Square
MLS Listing ID MDHW2045396
Sold Date 11/22/24
Style Colonial
Bedrooms 3
Full Baths 3
Half Baths 1
HOA Fees $192/mo
HOA Y/N Y
Abv Grd Liv Area 2,654
Originating Board BRIGHT
Year Built 2020
Annual Tax Amount $6,313
Tax Year 2024
Lot Size 1,080 Sqft
Acres 0.02
Property Description
Welcome to 7114 Druce Way, a stunning four level townhome nestled in the vibrant community of Oxford Square in Howard County. This home boasts bright, spacious interiors complemented by luxury vinyl plank flooring and plush carpet throughout the living areas. The first level includes a cozy family room, convenient laundry area, and direct garage access. Upstairs, the spectacular eat-in kitchen shines with sleek stainless steel appliances, an expansive center island with a breakfast bar, granite countertops, and a casual dining area with deck access—perfect for seamless indoor-outdoor entertaining. Adjacent to the kitchen, the living room features a charming bow window that fills the space with natural light. Ascend to the primary bedroom beautifully adorned with crown molding, two closets, and an en-suite full bath, while an additional bedroom and full bath provide comfort and convenience. On the top level, you'll find a relaxing sitting room with access to a private rooftop deck, a full bath, and a third bedroom. Certified LEED Silver, this home combines eco-friendly living with stylish design. Howard County School District. Community amenities include a pool, gym, community barn, playgrounds, basketball courts, walking/jogging trails, and open green spaces. With nearby grocery stores, restaurants, shopping at The Columbia Mall, Arundel Mills Mall, and entertainment at Live Casino, plus top-rated Howard County schools and an easy commute to Fort Meade, Baltimore, and Annapolis, this home offers the ultimate blend of luxury, sustainability, and convenience.
Location
State MD
County Howard
Zoning TH TOWN HOUSE
Rooms
Other Rooms Living Room, Dining Room, Primary Bedroom, Sitting Room, Bedroom 2, Bedroom 3, Kitchen, Family Room, Laundry
Basement Front Entrance, Fully Finished, Garage Access, Heated, Improved, Interior Access, Rear Entrance, Sump Pump, Walkout Level
Interior
Interior Features Breakfast Area, Carpet, Crown Moldings, Dining Area, Floor Plan - Open, Kitchen - Eat-In, Kitchen - Island, Kitchen - Table Space, Pantry, Primary Bath(s), Recessed Lighting, Upgraded Countertops, Walk-in Closet(s)
Hot Water Natural Gas
Heating Forced Air
Cooling Central A/C, Ceiling Fan(s)
Flooring Carpet, Luxury Vinyl Plank, Ceramic Tile
Equipment Dishwasher, Dryer, Exhaust Fan, Disposal, Icemaker, Microwave, Refrigerator, Stainless Steel Appliances, Stove
Fireplace N
Window Features Screens,Vinyl Clad
Appliance Dishwasher, Dryer, Exhaust Fan, Disposal, Icemaker, Microwave, Refrigerator, Stainless Steel Appliances, Stove
Heat Source Natural Gas
Laundry Main Floor
Exterior
Exterior Feature Deck(s), Roof
Garage Additional Storage Area, Garage - Rear Entry, Built In, Garage Door Opener
Garage Spaces 2.0
Waterfront N
Water Access N
View Garden/Lawn
Roof Type Shingle
Accessibility Other
Porch Deck(s), Roof
Attached Garage 1
Total Parking Spaces 2
Garage Y
Building
Story 4
Foundation Slab
Sewer Public Sewer
Water Public
Architectural Style Colonial
Level or Stories 4
Additional Building Above Grade, Below Grade
Structure Type Dry Wall,High
New Construction N
Schools
School District Howard County Public School System
Others
Senior Community No
Tax ID 1401600365
Ownership Fee Simple
SqFt Source Assessor
Security Features Main Entrance Lock,Smoke Detector
Special Listing Condition Standard
Read Less
Want to know what your home might be worth? Contact us for a FREE valuation!

Our team is ready to help you sell your home for the highest possible price ASAP

Bought with Anthony J. Corrao • Long & Foster Real Estate, Inc.






