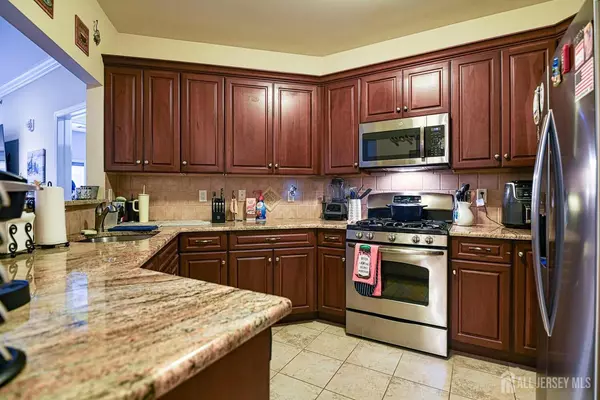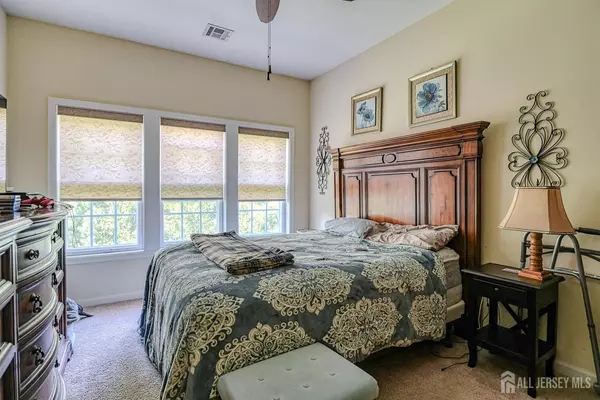$385,000
$385,000
For more information regarding the value of a property, please contact us for a free consultation.
5203 Cedar Village BLVD East Brunswick, NJ 08816
2 Beds
2 Baths
1,558 SqFt
Key Details
Sold Price $385,000
Property Type Condo
Sub Type Condo/TH
Listing Status Sold
Purchase Type For Sale
Square Footage 1,558 sqft
Price per Sqft $247
Subdivision Cedar Vlg/East Brunswick
MLS Listing ID 2502541R
Sold Date 11/20/24
Style Other
Bedrooms 2
Full Baths 2
HOA Fees $495/mo
HOA Y/N true
Originating Board CJMLS API
Year Built 2011
Annual Tax Amount $7,438
Tax Year 2023
Lot Dimensions 0.00 x 0.00
Property Description
Beautiful 2nd floor unit (facing woods) in two story building in the desirable Cedar Village 55+ gated community. Features two bedrooms and two spacious full baths. Primary suite and secondary bedroom separated by spacious living area for extra privacy. Primary bathroom has both a tub and stall shower. This unit features a bonus room that can be used as a library/office/den. There is an abundance of storage space throughout the unit including 2 large closets in the primary suite. Convenient in unit laundry room containing furnace and water heater and extra storage space. Unit includes one designated parking space in the garage and one 8x6 storage unit, indoor mailroom and indoor trash disposal. Don't forget to enjoy the 5,000 Sq foot clubhouse containing a gathering place for events, library, billiards, card tables, weight room, sauna, heated outdoor pool, grills and jacuzzi. The grounds and buildings are all meticulously maintained. Sale of furniture is negotiable. You don't want to miss this one! Showings begin on 8/26/24.
Location
State NJ
County Middlesex
Community Billiard Room, Clubhouse, Community Room, Outdoor Pool, Fitness Center, Gated, Sauna, Hot Tub
Zoning OP1
Rooms
Dining Room Formal Dining Room
Kitchen Breakfast Bar, Pantry
Interior
Interior Features Skylight, Entrance Foyer, 2 Bedrooms, Kitchen, Laundry Room, Library/Office, Living Room, Bath Full, Bath Second, Dining Room, None
Heating Hot Water
Cooling Central Air
Flooring Carpet, Wood
Fireplace false
Window Features Skylight(s)
Appliance Dishwasher, Dryer, Gas Range/Oven, Microwave, Refrigerator, Washer, Gas Water Heater
Heat Source Natural Gas
Exterior
Garage Spaces 1.0
Pool Outdoor Pool
Community Features Billiard Room, Clubhouse, Community Room, Outdoor Pool, Fitness Center, Gated, Sauna, Hot Tub
Utilities Available Cable Connected, Electricity Connected, Natural Gas Connected
Roof Type See Remarks
Handicap Access Stall Shower
Building
Lot Description Near Shopping, See Remarks
Story 1
Sewer Public Sewer
Water Public
Architectural Style Other
Others
HOA Fee Include Amenities-Some,Common Area Maintenance,Maintenance Structure,Snow Removal,Storage,Trash,Maintenance Fee
Senior Community yes
Tax ID 040002907000050000C0203
Ownership Condominium
Security Features Security Gate
Energy Description Natural Gas
Pets Description Restricted i.e. size
Read Less
Want to know what your home might be worth? Contact us for a FREE valuation!

Our team is ready to help you sell your home for the highest possible price ASAP







