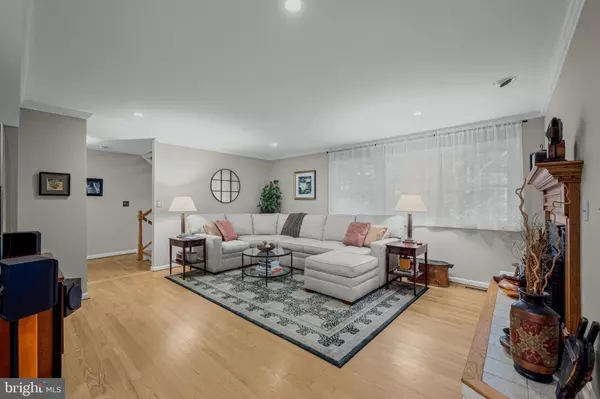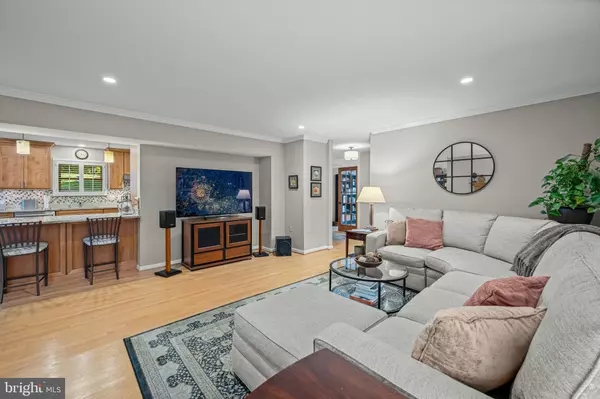$785,000
$800,000
1.9%For more information regarding the value of a property, please contact us for a free consultation.
10508 PILLA TERRA CT Laurel, MD 20723
5 Beds
4 Baths
3,806 SqFt
Key Details
Sold Price $785,000
Property Type Single Family Home
Sub Type Detached
Listing Status Sold
Purchase Type For Sale
Square Footage 3,806 sqft
Price per Sqft $206
Subdivision Warfields Range
MLS Listing ID MDHW2045742
Sold Date 11/20/24
Style Colonial
Bedrooms 5
Full Baths 3
Half Baths 1
HOA Fees $6/ann
HOA Y/N Y
Abv Grd Liv Area 2,474
Originating Board BRIGHT
Year Built 1988
Annual Tax Amount $7,088
Tax Year 2015
Lot Size 0.466 Acres
Acres 0.47
Property Description
OPEN HOUSE CANCELLED DUE TO STATUS CHANGE
Pristine custom home bordering Gorman Park. Cul de sac location in a wooded setting offering gleaming hardwood floors and decorative moulding. Stunning updated kitchen with cherry cabinetry, granite counters, stainless Kitchen Aid appliances including a convection wall oven and induction cooktop. Every major system in this home has been updated in the last 10 years including HWH, roof, exterior doors, garage door and windows. Professional pics by end of week. Full list of updates in disclosures Quick stress free settlement.
Location
State MD
County Howard
Zoning R20
Rooms
Other Rooms Dining Room, Primary Bedroom, Bedroom 2, Bedroom 3, Bedroom 4, Bedroom 5, Kitchen, Game Room, Family Room, Foyer, Breakfast Room, Study
Basement Outside Entrance, Connecting Stairway, Side Entrance, Fully Finished, Daylight, Full, Full, Heated, Improved, Walkout Level, Windows
Interior
Interior Features Kitchen - Eat-In, Dining Area, Breakfast Area, Family Room Off Kitchen, Kitchen - Gourmet, Kitchen - Table Space, Primary Bath(s), Chair Railings, Crown Moldings, Window Treatments, Upgraded Countertops, Wood Floors, Recessed Lighting, Floor Plan - Open
Hot Water Electric
Heating Heat Pump(s)
Cooling Central A/C
Flooring Carpet, Ceramic Tile, Hardwood
Fireplaces Number 1
Fireplaces Type Mantel(s)
Equipment Cooktop, Disposal, Dryer, Exhaust Fan, Extra Refrigerator/Freezer, Icemaker, Microwave, Oven - Wall, Refrigerator, Washer, Water Dispenser
Furnishings No
Fireplace Y
Window Features Atrium,Vinyl Clad,Double Pane,Palladian,Screens,Wood Frame
Appliance Cooktop, Disposal, Dryer, Exhaust Fan, Extra Refrigerator/Freezer, Icemaker, Microwave, Oven - Wall, Refrigerator, Washer, Water Dispenser
Heat Source Natural Gas
Exterior
Exterior Feature Deck(s), Porch(es)
Garage Garage - Side Entry, Garage Door Opener
Garage Spaces 2.0
Waterfront N
Water Access N
Roof Type Shingle
Accessibility Other
Porch Deck(s), Porch(es)
Attached Garage 2
Total Parking Spaces 2
Garage Y
Building
Lot Description Cul-de-sac, Landscaping
Story 3
Foundation Slab
Sewer Public Sewer
Water Public
Architectural Style Colonial
Level or Stories 3
Additional Building Above Grade, Below Grade
Structure Type 2 Story Ceilings,9'+ Ceilings,High,Vaulted Ceilings
New Construction N
Schools
Elementary Schools Hammond
Middle Schools Hammond
High Schools Atholton
School District Howard County Public School System
Others
Pets Allowed Y
HOA Fee Include Common Area Maintenance
Senior Community No
Tax ID 1406507034
Ownership Fee Simple
SqFt Source Assessor
Security Features Main Entrance Lock,Security System
Horse Property N
Special Listing Condition Standard
Pets Description Cats OK, Dogs OK
Read Less
Want to know what your home might be worth? Contact us for a FREE valuation!

Our team is ready to help you sell your home for the highest possible price ASAP

Bought with Karen A Tamalavicz • RE/MAX Realty Group






