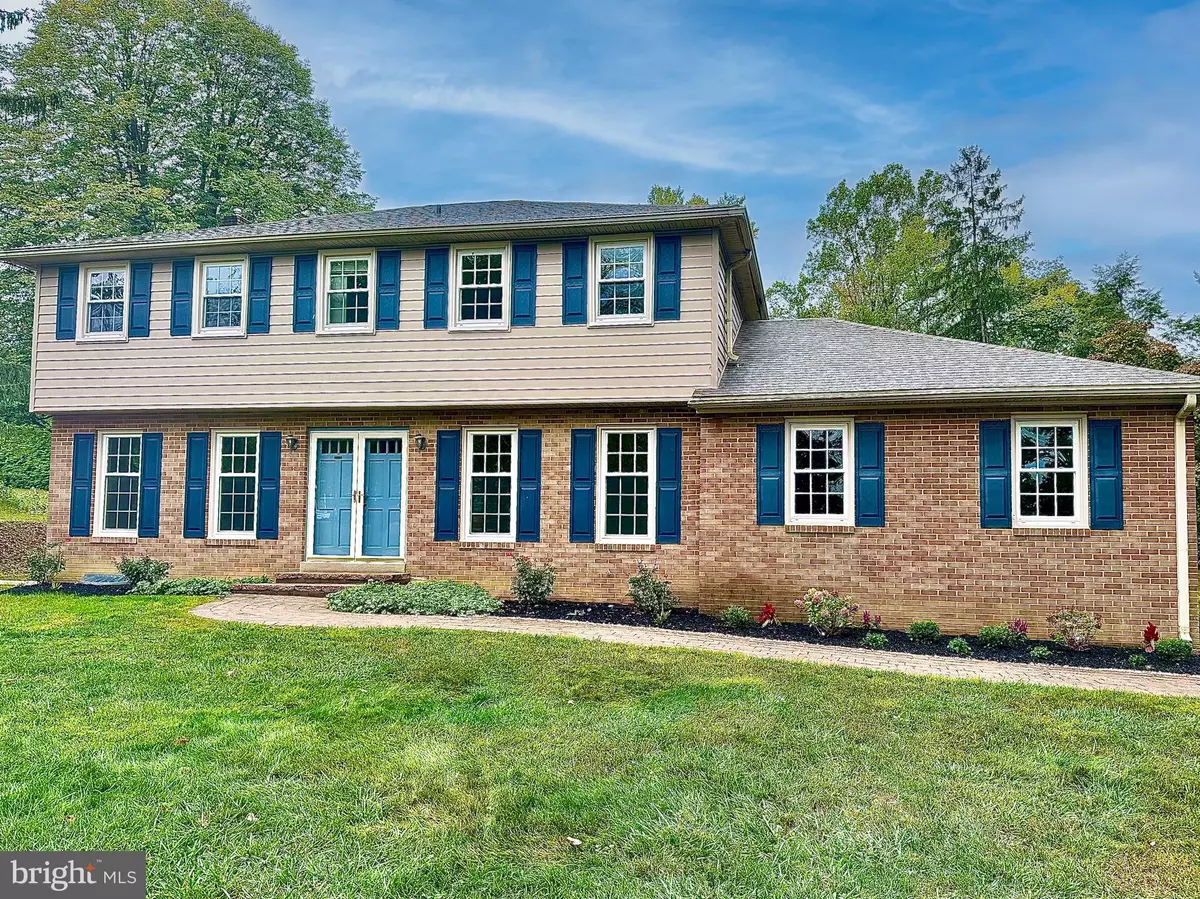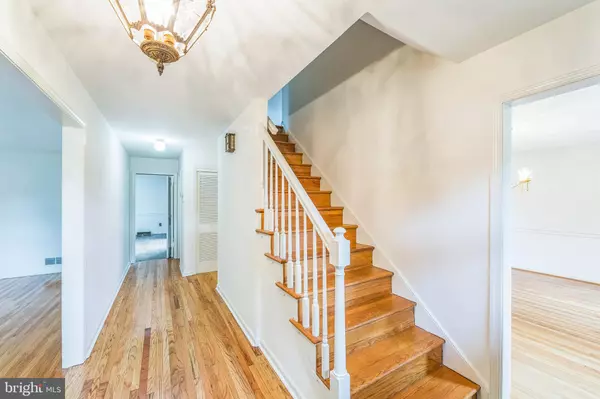$850,000
$840,500
1.1%For more information regarding the value of a property, please contact us for a free consultation.
481 CHURCHILL DR Berwyn, PA 19312
4 Beds
3 Baths
2,458 SqFt
Key Details
Sold Price $850,000
Property Type Single Family Home
Sub Type Detached
Listing Status Sold
Purchase Type For Sale
Square Footage 2,458 sqft
Price per Sqft $345
Subdivision None Available
MLS Listing ID PACT2074728
Sold Date 11/19/24
Style Colonial
Bedrooms 4
Full Baths 2
Half Baths 1
HOA Y/N N
Abv Grd Liv Area 2,458
Originating Board BRIGHT
Year Built 1971
Annual Tax Amount $9,359
Tax Year 2023
Lot Size 0.500 Acres
Acres 0.5
Lot Dimensions 0.00 x 0.00
Property Description
Location-Location-Location
Welcome to 481 Churchill Drive, a 4 bedroom, 2.5 bath 2 story colonial that has 2,458 sq. feet of living space on a half acre large level lot located in the award winning Tredyffrin-Easttown school district. This home is located within walking distance of the Chester Valley Trail, Tee Garden Park and directly next door to D’Ambrosia field/park/playground.
This home has hardwood flooring throughout, has been freshly painted and is located in an active community neighborhood.
First Floor: Slate entry, large bright formal living room and dining room, family room with gas fireplace, bay window and beamed ceiling to walk out deck, eat-in kitchen with refinished wood floors and new dishwasher. Powder room and a laundry room that leads to a two car garage completes the first floor.
Second Floor: Includes a large master bedroom with ceramic tile master bath, three additional bedrooms, hall ceramic tile bath, two hall closets and pull down stairs to attic.
Unfinished, spacious basement with many possibilities and storage
Wonderful family home in a fabulous neighborhood in the amazing T/E school district with low taxes and access to major routes including trains and world class shopping.
Neighborhood Activites Include: Community food drive, Fall Hayride, Neighborhood Progressive Dinner, Easter Egg Hunt, Holiday Luminaries.
Location
State PA
County Chester
Area Tredyffrin Twp (10343)
Zoning RESIDENTIAL
Rooms
Other Rooms Living Room, Dining Room, Primary Bedroom, Bedroom 2, Bedroom 3, Bedroom 4, Kitchen, Family Room, Basement
Basement Full, Unfinished
Interior
Interior Features Attic, Bathroom - Stall Shower, Bathroom - Tub Shower, Ceiling Fan(s), Chair Railings, Crown Moldings, Exposed Beams, Family Room Off Kitchen, Kitchen - Eat-In, Kitchen - Table Space, Wood Floors
Hot Water Natural Gas
Heating Forced Air
Cooling Central A/C
Flooring Ceramic Tile, Hardwood, Slate
Fireplaces Number 1
Fireplaces Type Fireplace - Glass Doors, Brick, Mantel(s)
Equipment Built-In Microwave, Built-In Range, Dishwasher, Dryer - Electric, Oven - Self Cleaning, Oven - Single, Refrigerator, Stainless Steel Appliances, Stove, Washer, Disposal
Fireplace Y
Window Features Bay/Bow
Appliance Built-In Microwave, Built-In Range, Dishwasher, Dryer - Electric, Oven - Self Cleaning, Oven - Single, Refrigerator, Stainless Steel Appliances, Stove, Washer, Disposal
Heat Source Natural Gas
Laundry Main Floor
Exterior
Exterior Feature Deck(s)
Garage Garage - Side Entry, Garage Door Opener, Inside Access
Garage Spaces 2.0
Waterfront N
Water Access N
Roof Type Asbestos Shingle
Accessibility None
Porch Deck(s)
Attached Garage 2
Total Parking Spaces 2
Garage Y
Building
Lot Description Backs to Trees, Front Yard, Level, Rear Yard, SideYard(s), Backs - Parkland
Story 2
Foundation Block
Sewer Public Sewer
Water Public
Architectural Style Colonial
Level or Stories 2
Additional Building Above Grade, Below Grade
New Construction N
Schools
School District Tredyffrin-Easttown
Others
Senior Community No
Tax ID 43-05P-0030
Ownership Fee Simple
SqFt Source Assessor
Acceptable Financing Cash, Conventional
Listing Terms Cash, Conventional
Financing Cash,Conventional
Special Listing Condition Standard
Read Less
Want to know what your home might be worth? Contact us for a FREE valuation!

Our team is ready to help you sell your home for the highest possible price ASAP

Bought with Joann Neumann • Compass RE






