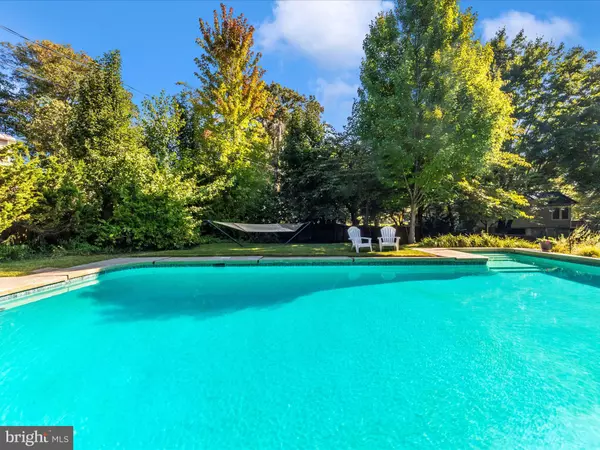$1,015,000
$875,000
16.0%For more information regarding the value of a property, please contact us for a free consultation.
989 HILLENDALE DR Annapolis, MD 21409
3 Beds
3 Baths
1,872 SqFt
Key Details
Sold Price $1,015,000
Property Type Single Family Home
Sub Type Detached
Listing Status Sold
Purchase Type For Sale
Square Footage 1,872 sqft
Price per Sqft $542
Subdivision Cape St Claire
MLS Listing ID MDAA2093914
Sold Date 11/18/24
Style Ranch/Rambler
Bedrooms 3
Full Baths 3
HOA Y/N Y
Abv Grd Liv Area 1,656
Originating Board BRIGHT
Year Built 1962
Annual Tax Amount $7,189
Tax Year 2024
Lot Size 0.373 Acres
Acres 0.37
Property Description
OFFER DEADLINE 7:00PM SUNDAY 9/15. Experience serene waterfront living in this beautifully maintained 3-bedroom, 3-bath ranch-style home, perfectly nestled along the Little Magothy River. Imagine waking up to breathtaking water views from almost every room, launching kayaks from your private pier, or enjoying a swim in your own pool, surrounded by lush gardens and native grasses. The open floor plan is filled with natural light, featuring Brazilian cherry floors, a sunroom with a wall of glass, and a deck offering the ideal spot for morning coffee while watching local wildlife. From bald eagles to blue herons, you’ll have a front-row seat to nature’s beauty year-round. A renovation in 2012 included new windows to open the views to the water, a spa-like master bath, new doors and woodwork throughout, Brazilian cherry floors in the main living area, built-in bookshelves in an office/bedroom and more. Subsequent upgrades include another master bath, walk-in cedar closet, energy efficiency upgrades, 2 high efficiency heat pumps, a new roof, and a second office/family room (12' x 18’) in the lower level. Located in Cape St. Claire, this home offers access to a vibrant waterfront community with exceptional amenities and walkability to grocery (Graul’s), local eateries, hardware store, a walking path across the Broadneck Peninsula with access to Sandy Pt State Park soon, and more. Enjoy the Main Beach at the mouth of the Magothy River, offering stunning views of the Chesapeake Bay with vistas all the way to Maryland's Eastern Shore. The community features two protected marinas with space for nearly 200 boats, just minutes from the Chesapeake Bay Bridge. With convenient local shopping, everything you need is within reach without leaving the neighborhood. Cape St. Claire also hosts events like the annual Strawberry Festival, adding to the area's unique charm. With access to marinas, beaches, and charming neighborhood events, all just minutes from Annapolis and major commuting routes, this home offers a perfect blend of tranquility, convenience, and a truly unique lifestyle. Don't miss your chance to own this waterfront gem—schedule your private tour today!
Location
State MD
County Anne Arundel
Zoning R5
Rooms
Other Rooms Dining Room, Primary Bedroom, Bedroom 2, Bedroom 3, Kitchen, Family Room, Basement, Sun/Florida Room, Laundry, Office, Bathroom 2, Bathroom 3, Primary Bathroom
Basement Other, Connecting Stairway, Daylight, Full, Rear Entrance, Outside Entrance, Space For Rooms, Walkout Level, Partially Finished
Main Level Bedrooms 3
Interior
Interior Features Attic, Cedar Closet(s), Ceiling Fan(s), Combination Dining/Living, Combination Kitchen/Living, Combination Kitchen/Dining, Entry Level Bedroom, Floor Plan - Open, Family Room Off Kitchen, Primary Bath(s), Skylight(s), Walk-in Closet(s), Wood Floors
Hot Water Electric
Heating Forced Air, Heat Pump(s), Zoned
Cooling Central A/C
Flooring Hardwood, Carpet, Ceramic Tile, Other
Fireplaces Number 1
Fireplaces Type Gas/Propane
Equipment Dishwasher, Disposal, Microwave, Stove, Water Conditioner - Owned
Fireplace Y
Appliance Dishwasher, Disposal, Microwave, Stove, Water Conditioner - Owned
Heat Source Electric
Exterior
Pool Heated, Fenced, In Ground
Amenities Available Baseball Field, Beach, Boat Ramp, Club House, Common Grounds, Tot Lots/Playground, Water/Lake Privileges
Waterfront Y
Water Access Y
Water Access Desc Canoe/Kayak
View Water, Garden/Lawn, Trees/Woods, Scenic Vista
Accessibility Entry Slope <1', Level Entry - Main
Garage N
Building
Lot Description Poolside, Landscaping
Story 2
Foundation Block, Other
Sewer Public Sewer
Water Private, Well
Architectural Style Ranch/Rambler
Level or Stories 2
Additional Building Above Grade, Below Grade
New Construction N
Schools
High Schools Broadneck
School District Anne Arundel County Public Schools
Others
HOA Fee Include Common Area Maintenance,Recreation Facility
Senior Community No
Tax ID 020316528068608
Ownership Fee Simple
SqFt Source Assessor
Special Listing Condition Standard
Read Less
Want to know what your home might be worth? Contact us for a FREE valuation!

Our team is ready to help you sell your home for the highest possible price ASAP

Bought with Jennifer A Snead • Long & Foster Real Estate, Inc.






