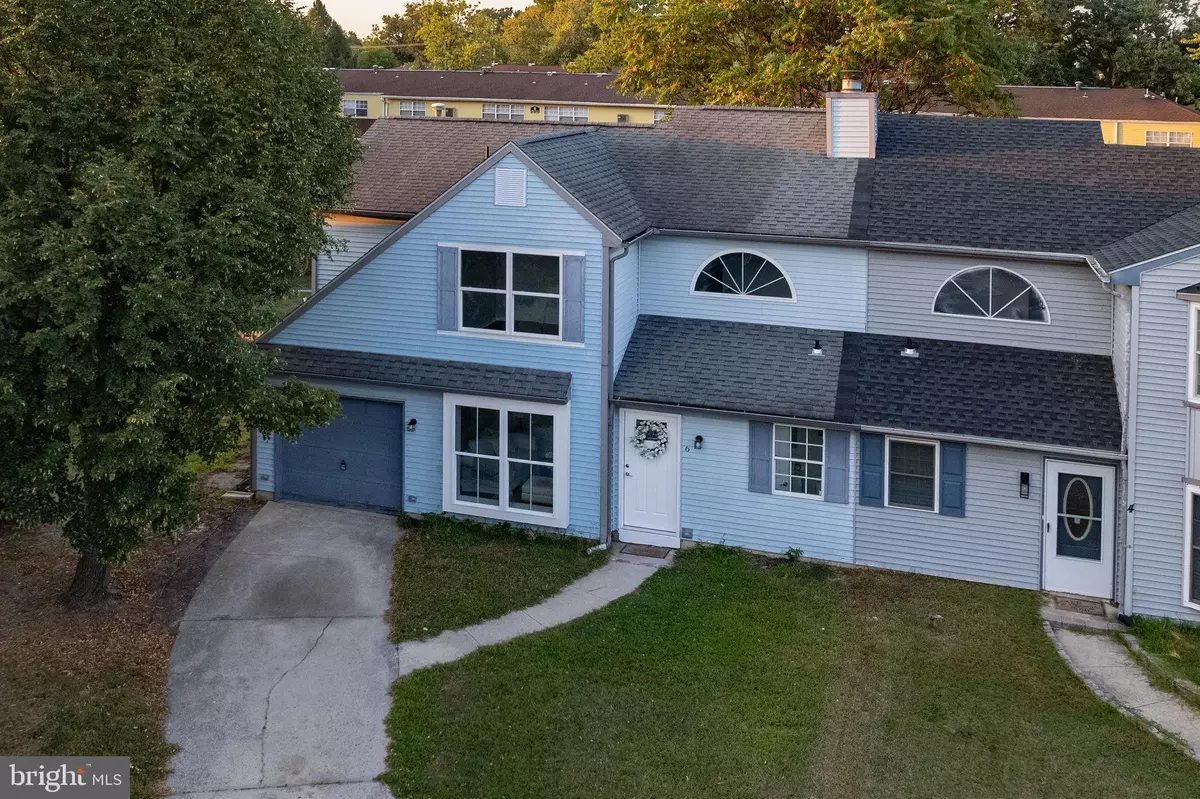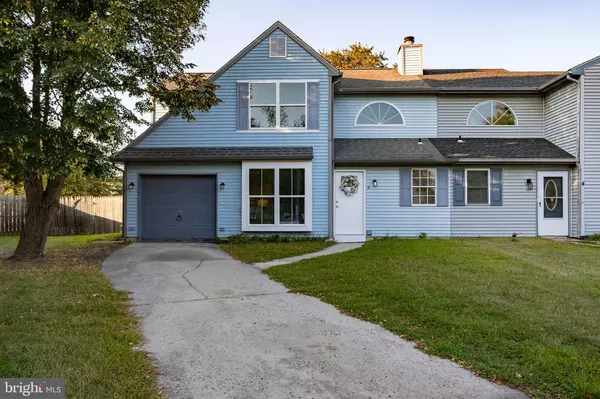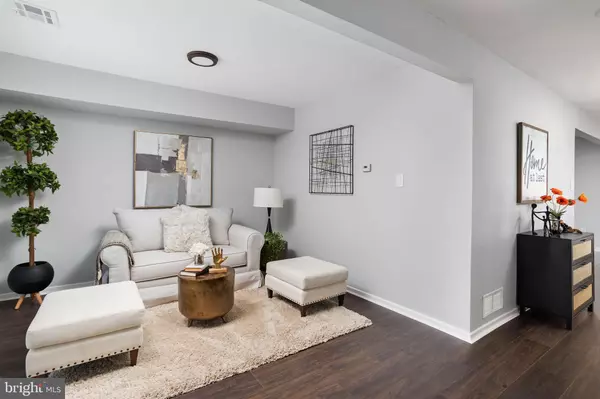$323,000
$319,000
1.3%For more information regarding the value of a property, please contact us for a free consultation.
6 PINEHURST CT Lindenwold, NJ 08021
3 Beds
3 Baths
1,647 SqFt
Key Details
Sold Price $323,000
Property Type Single Family Home
Sub Type Twin/Semi-Detached
Listing Status Sold
Purchase Type For Sale
Square Footage 1,647 sqft
Price per Sqft $196
Subdivision Crossings
MLS Listing ID NJCD2076854
Sold Date 11/05/24
Style Colonial
Bedrooms 3
Full Baths 2
Half Baths 1
HOA Y/N N
Abv Grd Liv Area 1,647
Originating Board BRIGHT
Year Built 1991
Annual Tax Amount $3,351
Tax Year 2000
Lot Size 3,598 Sqft
Acres 0.08
Property Description
Welcome to this fully renovated 3-bedroom, 2.1-bathroom home in the desirable Crossings neighborhood. This beautifully updated property offers modern comfort and style throughout. Step into the open-concept living room and family room, complete with a cozy wood-burning fireplace—perfect for gatherings. The family room flows into the dining area and brand-new kitchen, featuring stainless steel appliances, soft-close shaker cabinets, granite countertops, and a subway tile backsplash. Upstairs, the primary bedroom includes a renovated en-suite bathroom, while two additional bedrooms share a stylish full bath. Each room has been freshly painted with new flooring, creating a bright and welcoming atmosphere. The large fenced-in backyard is ideal for outdoor entertaining or relaxation, with driveway parking and an attached garage, this home provides plenty of space and convenience. This move-in-ready home is a must-see near schools, parks, and shopping. Schedule your showing today!
Location
State NJ
County Camden
Area Lindenwold Boro (20422)
Zoning RES
Rooms
Other Rooms Living Room, Dining Room, Primary Bedroom, Bedroom 2, Kitchen, Bedroom 1, Attic
Interior
Interior Features Primary Bath(s), Ceiling Fan(s), Kitchen - Eat-In
Hot Water Natural Gas
Heating Forced Air
Cooling Central A/C
Flooring Luxury Vinyl Plank
Fireplaces Number 1
Equipment Built-In Range, Dishwasher, Disposal
Fireplace Y
Window Features Bay/Bow
Appliance Built-In Range, Dishwasher, Disposal
Heat Source Natural Gas
Laundry Main Floor
Exterior
Exterior Feature Patio(s)
Garage Built In, Inside Access
Garage Spaces 1.0
Fence Other
Utilities Available Cable TV
Waterfront N
Water Access N
Roof Type Pitched,Shingle
Accessibility None
Porch Patio(s)
Attached Garage 1
Total Parking Spaces 1
Garage Y
Building
Lot Description Cul-de-sac
Story 2
Foundation Slab
Sewer Public Sewer
Water Public
Architectural Style Colonial
Level or Stories 2
Additional Building Above Grade
New Construction N
Schools
High Schools Lindenwold
School District Lindenwold Borough Public Schools
Others
Senior Community No
Tax ID 22-00240 01-00054
Ownership Fee Simple
SqFt Source Estimated
Security Features Security System
Acceptable Financing Cash, Conventional, FHA
Listing Terms Cash, Conventional, FHA
Financing Cash,Conventional,FHA
Special Listing Condition Standard
Read Less
Want to know what your home might be worth? Contact us for a FREE valuation!

Our team is ready to help you sell your home for the highest possible price ASAP

Bought with Allison Hamilton • BHHS Fox & Roach - Robbinsville






