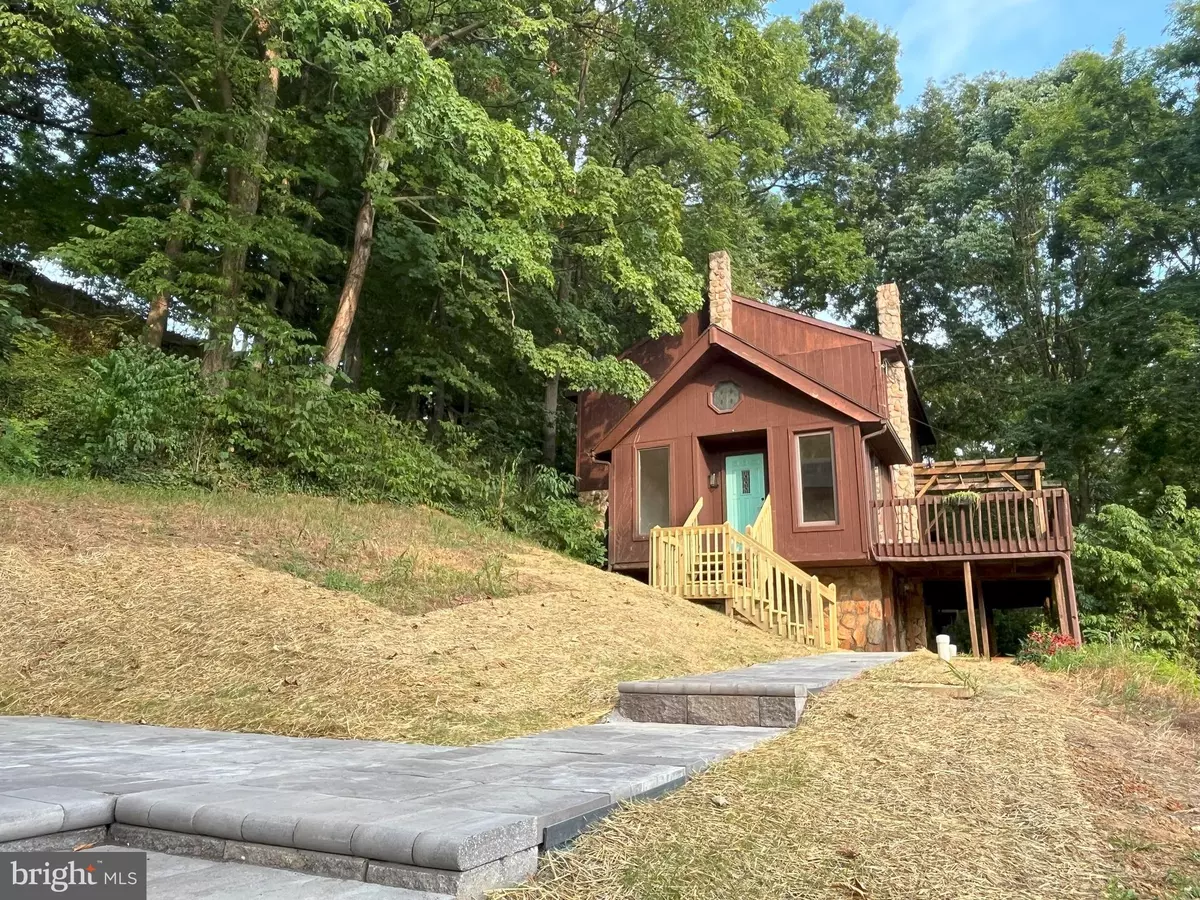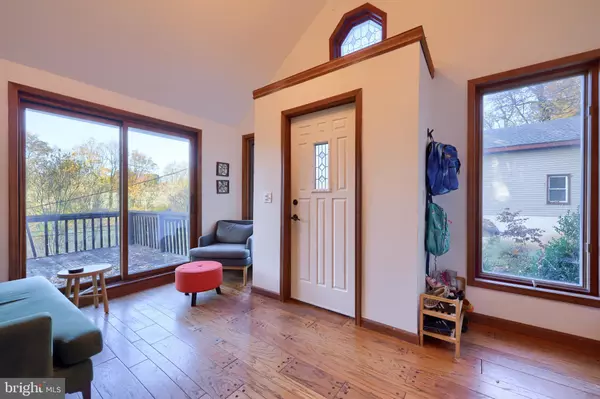$369,000
$369,000
For more information regarding the value of a property, please contact us for a free consultation.
1023 GYPSY HILL RD Lancaster, PA 17602
3 Beds
2 Baths
2,172 SqFt
Key Details
Sold Price $369,000
Property Type Single Family Home
Sub Type Detached
Listing Status Sold
Purchase Type For Sale
Square Footage 2,172 sqft
Price per Sqft $169
Subdivision None Available
MLS Listing ID PALA2053094
Sold Date 11/04/24
Style Other,Traditional
Bedrooms 3
Full Baths 1
Half Baths 1
HOA Y/N N
Abv Grd Liv Area 1,650
Originating Board BRIGHT
Year Built 1950
Annual Tax Amount $5,137
Tax Year 2024
Lot Size 0.400 Acres
Acres 0.4
Lot Dimensions 0.00 x 0.00
Property Description
You will fall in love with this unique, character filled property! Don't miss the opportunity to purchase this Lampeter-Strasburg, three bedroom home with a detached garage on a private, natural lot.
Step through the front door into the open foyer complete with hardwood floors, stone, and high ceilings. Natural light pours into the foyer through the deck patio door, large windows, and skylights. You will walk from there into the open first floor layout containing an updated kitchen, dining area, and cozy family room leading to a first floor full bathroom. The kitchen has been updated with quartz countertops, new flooring and fixtures. Through the kitchen you will find an enclosed three seasons room that is able to be used for many purposes. A huge wood deck stretches across the front of the house with sliding door entrances from the foyer and the three seasons room.
Through the family room, there is a stairway that leads to three second floor bedrooms. When you arrive at the top of the steps, plenty of natural light greets you through the sliding door leading to a second floor balcony. A private powder room is attached to the master bedroom.
The large, daylight basement, partially finished, provides great extra space with a family room and laundry room. The family room is full of ambience and character with exposed stone and brick, and a cozy woodburning stove. The basement also provides natural light through the front facing windows and an outdoor entrance.
A nature lover's paradise, the lot is partially wooded with beautiful views of Mill Creek while you're sitting on the large deck or relaxing in the outdoor pavilion. Children and adults alike will enjoy exploring and playing on the wooded hillside behind the house. It is complete with an epic tree house and playset!
This peaceful property has plenty of outdoor areas for relaxing and entertaining, including a firepit area, outdoor pavilion, deck, and more! Although the property enjoys a private setting, it is also in close proximity to main roads, shopping, and restaurants, conveniently located close to Lancaster City and Willow Street. A garden shed and large two car garage provides extra space for storage, hobbies, and parking.
Above the garage is a finished space which has a myriad of possibilities including office, studio, etc. There is access from stairs in the garage, as well as an outside entrance. Finished space above garage has electric,and is heated and cooled. It does not currently have water service.
New septic system just installed in May 2024!
Come and experience this unique property and you will not want to leave!
Location
State PA
County Lancaster
Area West Lampeter Twp (10532)
Zoning RESIDENTIAL
Rooms
Basement Daylight, Partial, Improved, Partial, Outside Entrance
Interior
Interior Features Wood Floors, Upgraded Countertops, Stove - Wood, Skylight(s), Recessed Lighting, Dining Area
Hot Water Electric
Heating Forced Air, Heat Pump(s)
Cooling Central A/C
Flooring Engineered Wood, Wood, Tile/Brick, Luxury Vinyl Plank
Fireplace N
Heat Source Electric
Exterior
Exterior Feature Deck(s), Balcony, Roof
Garage Garage Door Opener, Additional Storage Area, Other
Garage Spaces 4.0
Waterfront N
Water Access N
Roof Type Architectural Shingle
Accessibility None
Porch Deck(s), Balcony, Roof
Total Parking Spaces 4
Garage Y
Building
Story 2
Foundation Block
Sewer On Site Septic
Water Well
Architectural Style Other, Traditional
Level or Stories 2
Additional Building Above Grade, Below Grade
New Construction N
Schools
Elementary Schools Lampeter
Middle Schools Lampetr-Strsbrg
High Schools Lampeter-Strasburg
School District Lampeter-Strasburg
Others
Senior Community No
Tax ID 320-85198-0-0000
Ownership Fee Simple
SqFt Source Assessor
Acceptable Financing Cash, Conventional
Listing Terms Cash, Conventional
Financing Cash,Conventional
Special Listing Condition Standard
Read Less
Want to know what your home might be worth? Contact us for a FREE valuation!

Our team is ready to help you sell your home for the highest possible price ASAP

Bought with Dakota M Avery • Berkshire Hathaway HomeServices Homesale Realty






