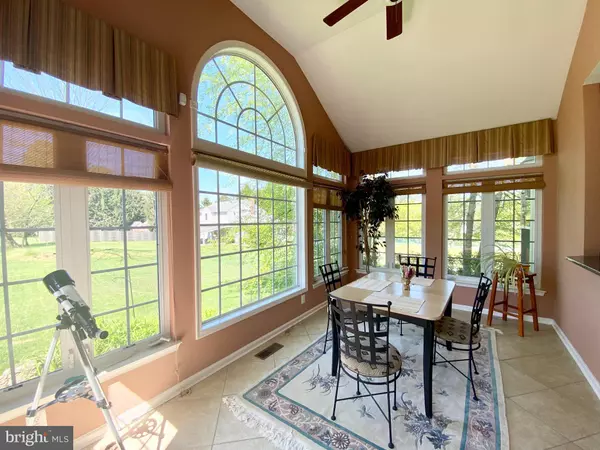$648,000
$659,999
1.8%For more information regarding the value of a property, please contact us for a free consultation.
232 S 33RD ST Allentown, PA 18104
4 Beds
4 Baths
3,736 SqFt
Key Details
Sold Price $648,000
Property Type Single Family Home
Sub Type Detached
Listing Status Sold
Purchase Type For Sale
Square Footage 3,736 sqft
Price per Sqft $173
Subdivision Union Street
MLS Listing ID PALH2008508
Sold Date 10/31/24
Style Colonial
Bedrooms 4
Full Baths 2
Half Baths 2
HOA Y/N N
Abv Grd Liv Area 2,936
Originating Board BRIGHT
Year Built 2006
Annual Tax Amount $9,207
Tax Year 2023
Lot Size 1.266 Acres
Acres 1.27
Lot Dimensions 0.00 x 0.00
Property Description
Seize this rare opportunity to make this one-owner, beautifully maintained home in South Whitehall Township your own. This spacious 4 BR/ 4BA home sits on a manicured corner lot of 1.27 acres. The two-story foyer welcomes you into an open design that is contemporary with regal accents. The kitchen boasts a sun-drenched breakfast room and flows into a cozy family room with a gas fireplace. The living and dining rooms have large, lovely bay windows. The switchback staircase winds from the upper to main to lower level, which is finished with an additional half bath that can easily be transformed to another full bath. The capacious owner's suite has two walk-in closets, a sitting area, and luxurious ensuite bathroom with a jacuzzi, shower, double vanities, and an enclosed facilities area. There are two (no standing water) retention areas that cradle the property, which also double as wonderful puppy runs. Conveniently located a couple blocks from Dorney Park, Cedar Crest College, Cedar Creek parks, retail and restaurant areas and major highways - this is the one!
One-year ShieldEssential home warranty with American Home Shield included in the sale.
Location
State PA
County Lehigh
Area South Whitehall Twp (12319)
Zoning R-4
Rooms
Other Rooms Living Room, Dining Room, Primary Bedroom, Bedroom 2, Bedroom 3, Kitchen, Family Room, Breakfast Room, Bedroom 1, Other, Attic
Basement Full
Interior
Interior Features Sprinkler System, Breakfast Area, Walk-in Closet(s), Window Treatments, Bathroom - Tub Shower, Store/Office, Formal/Separate Dining Room, Family Room Off Kitchen, Crown Moldings, Attic, Wood Floors
Hot Water Natural Gas
Heating Programmable Thermostat
Cooling Central A/C
Flooring Wood, Fully Carpeted, Tile/Brick
Fireplaces Number 1
Fireplaces Type Gas/Propane
Equipment Disposal, Built-In Microwave
Fireplace Y
Window Features Bay/Bow
Appliance Disposal, Built-In Microwave
Heat Source Natural Gas
Laundry Main Floor
Exterior
Exterior Feature Deck(s)
Garage Garage - Front Entry, Inside Access
Garage Spaces 2.0
Waterfront N
Water Access N
Roof Type Shingle
Accessibility None
Porch Deck(s)
Attached Garage 2
Total Parking Spaces 2
Garage Y
Building
Lot Description Corner
Story 3
Foundation Concrete Perimeter
Sewer Public Sewer
Water Public
Architectural Style Colonial
Level or Stories 3
Additional Building Above Grade, Below Grade
New Construction N
Schools
Elementary Schools Cetronia
Middle Schools Springhouse
High Schools Parkland
School District Parkland
Others
Senior Community No
Tax ID 548663347185-00001
Ownership Fee Simple
SqFt Source Assessor
Security Features Security System
Acceptable Financing Conventional, VA, Cash, FHA, Negotiable
Listing Terms Conventional, VA, Cash, FHA, Negotiable
Financing Conventional,VA,Cash,FHA,Negotiable
Special Listing Condition Standard
Read Less
Want to know what your home might be worth? Contact us for a FREE valuation!

Our team is ready to help you sell your home for the highest possible price ASAP

Bought with Tammy Marie Nicotera • Realty One Group Supreme






