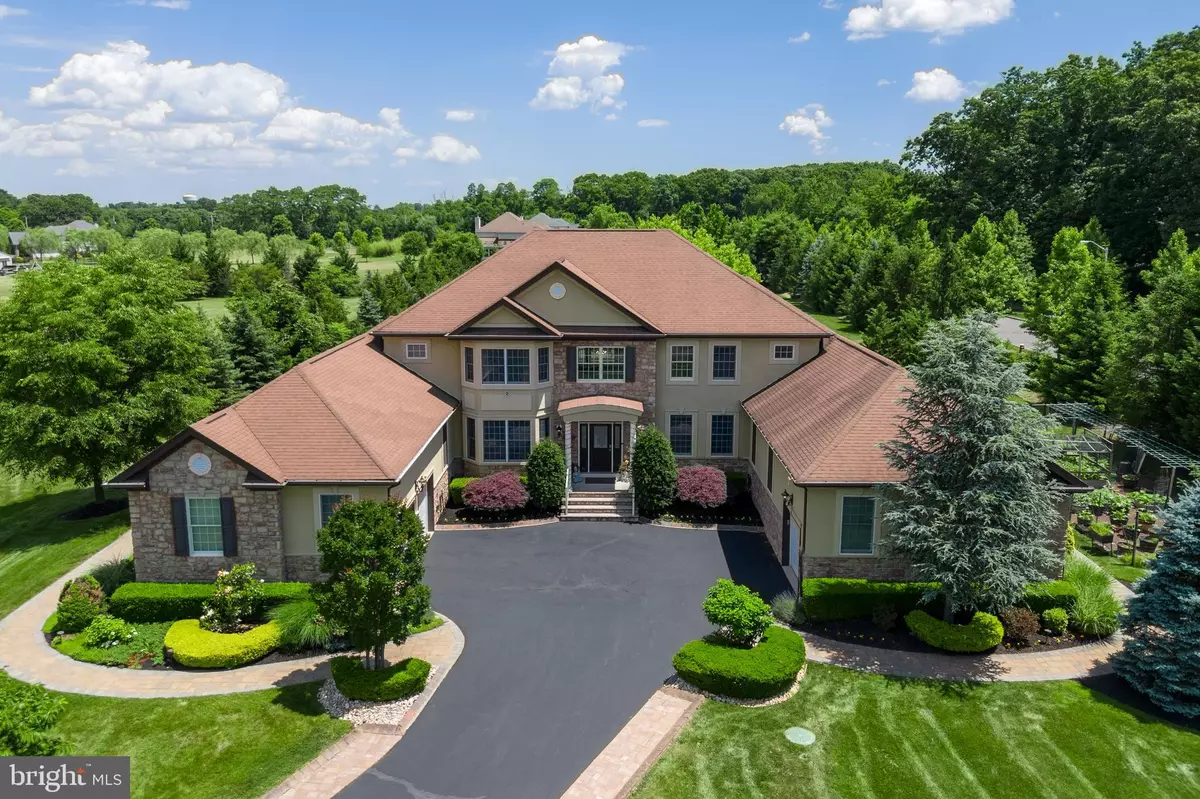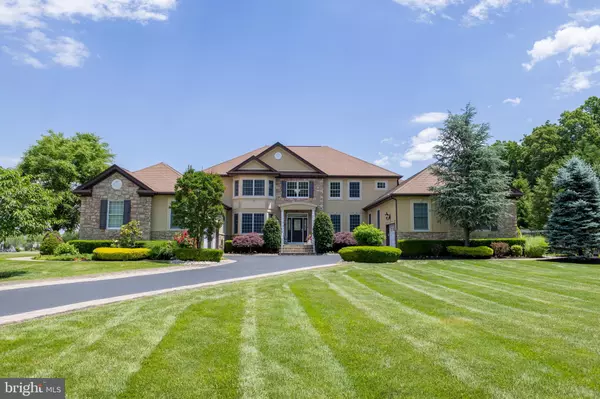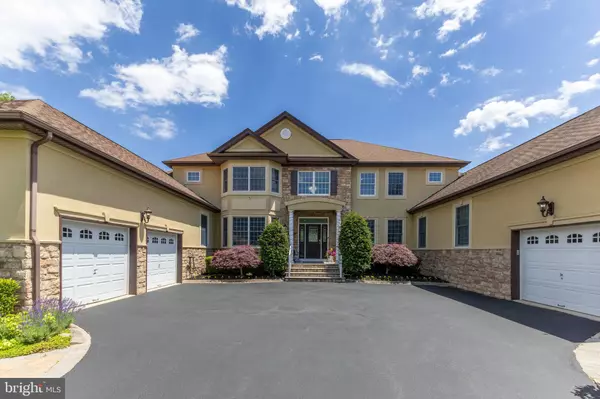$1,740,000
$1,790,000
2.8%For more information regarding the value of a property, please contact us for a free consultation.
36 SUMMIT DR East Brunswick, NJ 08816
4 Beds
5 Baths
7,174 SqFt
Key Details
Sold Price $1,740,000
Property Type Single Family Home
Sub Type Detached
Listing Status Sold
Purchase Type For Sale
Square Footage 7,174 sqft
Price per Sqft $242
Subdivision Dunhams Farm
MLS Listing ID NJMX2007060
Sold Date 10/31/24
Style Contemporary
Bedrooms 4
Full Baths 3
Half Baths 2
HOA Fees $50/qua
HOA Y/N Y
Abv Grd Liv Area 5,174
Originating Board BRIGHT
Year Built 2009
Annual Tax Amount $25,222
Tax Year 2023
Lot Size 2.006 Acres
Acres 2.01
Lot Dimensions 0.00 x 0.00
Property Description
Welcome to 36 Summit Dr, an exquisite home zoned for South Brunswick Township schools! Nestled in the coveted Dunhams Farm Estates neighborhood, this beautifully appointed residence sits on a private 2 acre lot. A two-story foyer welcomes you into this sunlit home, guiding your gaze to the expansive backyard through the double-story formal living room. To your left you will enter an exquisite dining room with ample space to host a large dinner party. The sprawling kitchen, a chef’s dream, boasts 42-inch cabinets, abundant counter space, a center island, stainless steel appliances, a walk-in pantry, dining nook, wet bar and custom-made organizers for the drawers and spice cabinet. The kitchen opens to the spacious, bright and airy family room providing a fabulous space for entertainment and featuring a gas fireplace. The formal, two-story, living room also boasts a two-sided, gas fireplace, shared with the main level home office. Down the hall the first-floor primary suite features double walk-in closets and a luxurious ensuite with a double vanity, walk-in shower, spa tub, and separate water closets. This level is complete with an oversized laundry room, powder room and walk-in coat closet. Upstairs, you will be greeted by an open, sun-drenched walkway, leading you to a princess suite, with walk-in closet and dedicated attached ensuite. Down the hall are two other well-appointed bedrooms with walk-in closets, sharing a hall bathroom with double vanity. This level is complete with an open-air loft, which can be used as a home office, additional tv room, play area or it can easily be converted back into a 5th bedroom. The fully finished, one year old, basement offers an open concept design with high ceilings and stunning décor! This space has a personal gym, yoga sanctuary, kitchenette with stainless steel appliances, including a refrigerator, dishwasher, microwave and warming drawer. There is an abundance of space for entertainment, and you can sing and dance the night away on the karaoke stage and dance floor! The stunning bar with a center island with seating overlooks the comfortable sitting area, the perfect place to watch an afternoon game with friends and family! Complete with a half bathroom and built in electric fireplace, not one detail was missed when this space was designed! Outside you will enjoy the beautifully landscaped and meticulously maintained gardens. The paver walkways guide you around this exquisite home and the patio was designed to allow for a large dining area, as well as a sitting area providing endless options for everyday use and larger functions. Tucked away off the home office there is another covered, private paver patio, perfect for a personal conversation or morning coffee. Additional features include a multi-zone sprinkler system, hardwood floors throughout the main level and primary suite, a premium home security system, and a 3-car garage. NYC commuters will appreciate the nearby express train service and park-and-ride options.
Location
State NJ
County Middlesex
Area South Brunswick Twp (21221)
Zoning RR
Rooms
Other Rooms Loft
Basement Fully Finished
Main Level Bedrooms 1
Interior
Interior Features 2nd Kitchen, Bar, Dining Area, Entry Level Bedroom, Formal/Separate Dining Room, Floor Plan - Open, Kitchen - Gourmet, Walk-in Closet(s), Crown Moldings, Kitchen - Eat-In, Kitchen - Island, Pantry, Recessed Lighting, Sprinkler System, Upgraded Countertops, Wet/Dry Bar, Wood Floors
Hot Water Natural Gas
Heating Forced Air
Cooling Central A/C
Flooring Hardwood, Carpet, Luxury Vinyl Plank
Fireplaces Number 3
Fireplaces Type Gas/Propane, Electric
Fireplace Y
Heat Source Natural Gas
Laundry Main Floor
Exterior
Garage Built In, Garage - Front Entry
Garage Spaces 3.0
Waterfront N
Water Access N
Roof Type Asphalt
Accessibility None
Attached Garage 3
Total Parking Spaces 3
Garage Y
Building
Lot Description Corner, Landscaping, Level
Story 2
Foundation Other
Sewer On Site Septic
Water Public
Architectural Style Contemporary
Level or Stories 2
Additional Building Above Grade, Below Grade
New Construction N
Schools
School District South Brunswick Township Public Schools
Others
Senior Community No
Tax ID 21-00022 02-00013
Ownership Fee Simple
SqFt Source Estimated
Acceptable Financing Cash, Conventional
Listing Terms Cash, Conventional
Financing Cash,Conventional
Special Listing Condition Standard
Read Less
Want to know what your home might be worth? Contact us for a FREE valuation!

Our team is ready to help you sell your home for the highest possible price ASAP

Bought with Kathleen Bonchev • Queenston Realty, LLC






