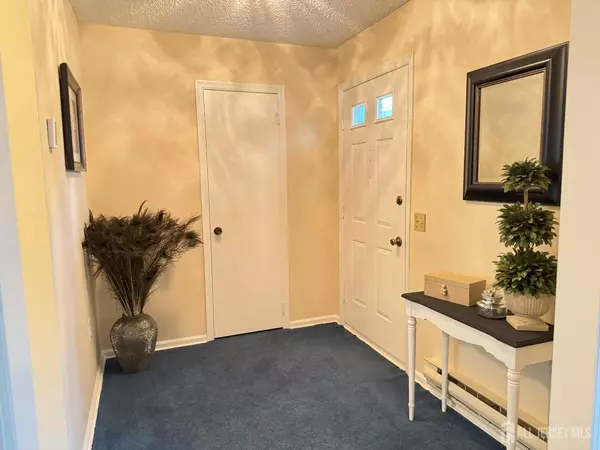$320,000
$320,000
For more information regarding the value of a property, please contact us for a free consultation.
622-A Windsor WAY Monroe, NJ 08831
2 Beds
2 Baths
1,462 SqFt
Key Details
Sold Price $320,000
Property Type Condo
Sub Type Condo/TH
Listing Status Sold
Purchase Type For Sale
Square Footage 1,462 sqft
Price per Sqft $218
Subdivision Rossmoor
MLS Listing ID 2504114R
Sold Date 10/30/24
Style Ranch
Bedrooms 2
Full Baths 2
Maintenance Fees $579
HOA Y/N true
Originating Board CJMLS API
Year Built 1986
Annual Tax Amount $3,202
Tax Year 2023
Lot Dimensions 0.00 x 0.00
Property Description
Truly lovely and simply immaculate Virginia II model is now available. At 1,462 interior square feet, you have all the room to live comfortably and entertain graciously. This well-maintained home showcases a bright entry foyer with walk-in closet, large living room and cozy formal dining room. The generous galley kitchen provides great space for even the busiest of cooks! There is also an eat in / breakfast area for casual dining. Then enter into the beautiful four-season sunroom with gleaming parquet wood floors and windows all around plus a side exterior door. The primary bedroom has two mirrored-door closets and an ensuite bathroom. Down the hall you'll find the second bedroom and a full hall bathroom with extended area which hosts the laundry room. Plenty of storage and a great flow for family living and guest occasions. One-car attached garage. Convenient location and amazing amenities -- including clubhouse, pool, hot tub, pickleball, tennis, fitness center and more. We invite you to come take a look at this delightful Rossmoor home.
Location
State NJ
County Middlesex
Community Art/Craft Facilities, Billiard Room, Bocce, Clubhouse, Nurse On Premise, Outdoor Pool, Fitness Center, Game Room, Gated, Golf 18 Hole, Shuffle Board, Tennis Court(S), Curbs, Sidewalks
Rooms
Basement Slab Only
Dining Room Formal Dining Room
Kitchen Eat-in Kitchen, Galley Type
Interior
Interior Features Blinds, Entrance Foyer, 2 Bedrooms, Kitchen, Living Room, Bath Main, Bath Second, Dining Room, Florida Room, Attic, Storage, None
Heating Electric
Cooling Central Air
Flooring Carpet, Ceramic Tile
Fireplace false
Window Features Blinds
Appliance Dishwasher, Disposal, Dryer, Electric Range/Oven, Exhaust Fan, Refrigerator, Washer, Electric Water Heater
Exterior
Exterior Feature Curbs, Sidewalk
Garage Spaces 1.0
Pool Outdoor Pool
Community Features Art/Craft Facilities, Billiard Room, Bocce, Clubhouse, Nurse on Premise, Outdoor Pool, Fitness Center, Game Room, Gated, Golf 18 Hole, Shuffle Board, Tennis Court(s), Curbs, Sidewalks
Utilities Available Underground Utilities
Roof Type Asphalt
Handicap Access Stall Shower
Building
Lot Description Level
Story 1
Sewer Public Sewer
Water Public
Architectural Style Ranch
Others
HOA Fee Include Management Fee,Common Area Maintenance,Community Bus,Maintenance Structure,Health Care Center/Nurse,Sewer,Snow Removal,Trash,Maintenance Grounds,Water
Senior Community yes
Tax ID 12000560000000850000C622A
Ownership Condominium
Pets Description Yes
Read Less
Want to know what your home might be worth? Contact us for a FREE valuation!

Our team is ready to help you sell your home for the highest possible price ASAP







