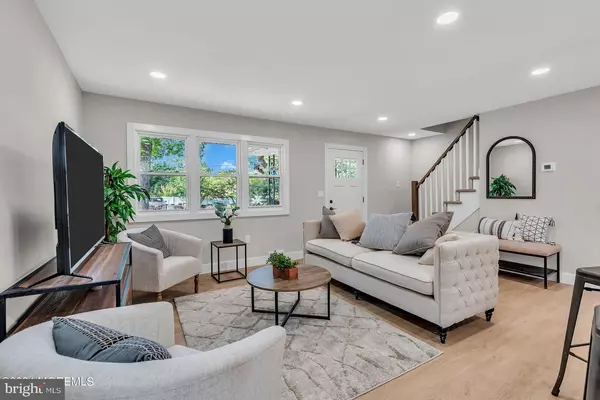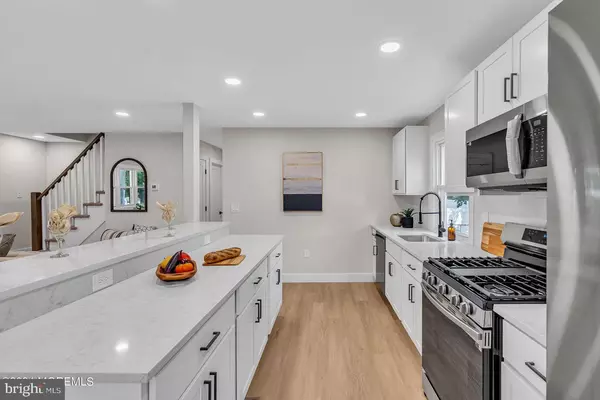$490,000
$499,900
2.0%For more information regarding the value of a property, please contact us for a free consultation.
209 LOWER LAKE DR Forked River, NJ 08731
4 Beds
2 Baths
1,692 SqFt
Key Details
Sold Price $490,000
Property Type Single Family Home
Sub Type Detached
Listing Status Sold
Purchase Type For Sale
Square Footage 1,692 sqft
Price per Sqft $289
Subdivision None Available
MLS Listing ID NJOC2028764
Sold Date 10/18/24
Style Cape Cod
Bedrooms 4
Full Baths 2
HOA Y/N N
Abv Grd Liv Area 1,692
Originating Board BRIGHT
Year Built 1950
Annual Tax Amount $4,766
Tax Year 2023
Lot Dimensions 90.00 x 0.00
Property Description
Take advantage of the $15,000 free Grant Money for Down Payment and Closing cost to Qualified buyers on this remodeled 4 Bedroom 2 Full Bath cape with open lower floor plan. White shaker kitchen cabinetry with quartz center island complimented with stainless steel appliances , recessed lights and quartz countertops. Spacious living room and dining room for all your entertaining and additional sitting room plus 2 Bedroom and fully remodeled bath complete the downstairs. Upstairs features Master Bedroom with separate sitting area and large secondary bedroom with shared full bath with 60 inch custom tiled shower. For storage, you have a full basement with separate entrance to the outside which features inground pool and detached oversized garage. Minutes to shopping and GSP
Please Note: Home and Grass has been digitally staged for illustrative purposes only.
Location
State NJ
County Ocean
Area Lacey Twp (21513)
Zoning RESIDENTIAL
Rooms
Basement Unfinished
Main Level Bedrooms 4
Interior
Interior Features Breakfast Area, Dining Area, Floor Plan - Open, Recessed Lighting, Bathroom - Tub Shower
Hot Water Natural Gas
Heating Forced Air
Cooling Central A/C
Flooring Ceramic Tile, Partially Carpeted
Equipment Dishwasher, Microwave, Refrigerator, Washer/Dryer Hookups Only, Oven/Range - Gas
Fireplace N
Appliance Dishwasher, Microwave, Refrigerator, Washer/Dryer Hookups Only, Oven/Range - Gas
Heat Source Natural Gas
Laundry Hookup
Exterior
Garage Oversized
Garage Spaces 1.0
Fence Fully
Pool In Ground
Waterfront N
Water Access N
Roof Type Shingle
Accessibility 32\"+ wide Doors
Total Parking Spaces 1
Garage Y
Building
Story 2
Foundation Other
Sewer Public Sewer
Water Public
Architectural Style Cape Cod
Level or Stories 2
Additional Building Above Grade, Below Grade
New Construction N
Schools
High Schools Lacey Township H.S.
School District Lacey Township Public Schools
Others
Senior Community No
Tax ID 13-01414-00026
Ownership Fee Simple
SqFt Source Assessor
Acceptable Financing Cash, Conventional, FHA, VA
Listing Terms Cash, Conventional, FHA, VA
Financing Cash,Conventional,FHA,VA
Special Listing Condition Standard
Read Less
Want to know what your home might be worth? Contact us for a FREE valuation!

Our team is ready to help you sell your home for the highest possible price ASAP

Bought with NON MEMBER • Non Subscribing Office






