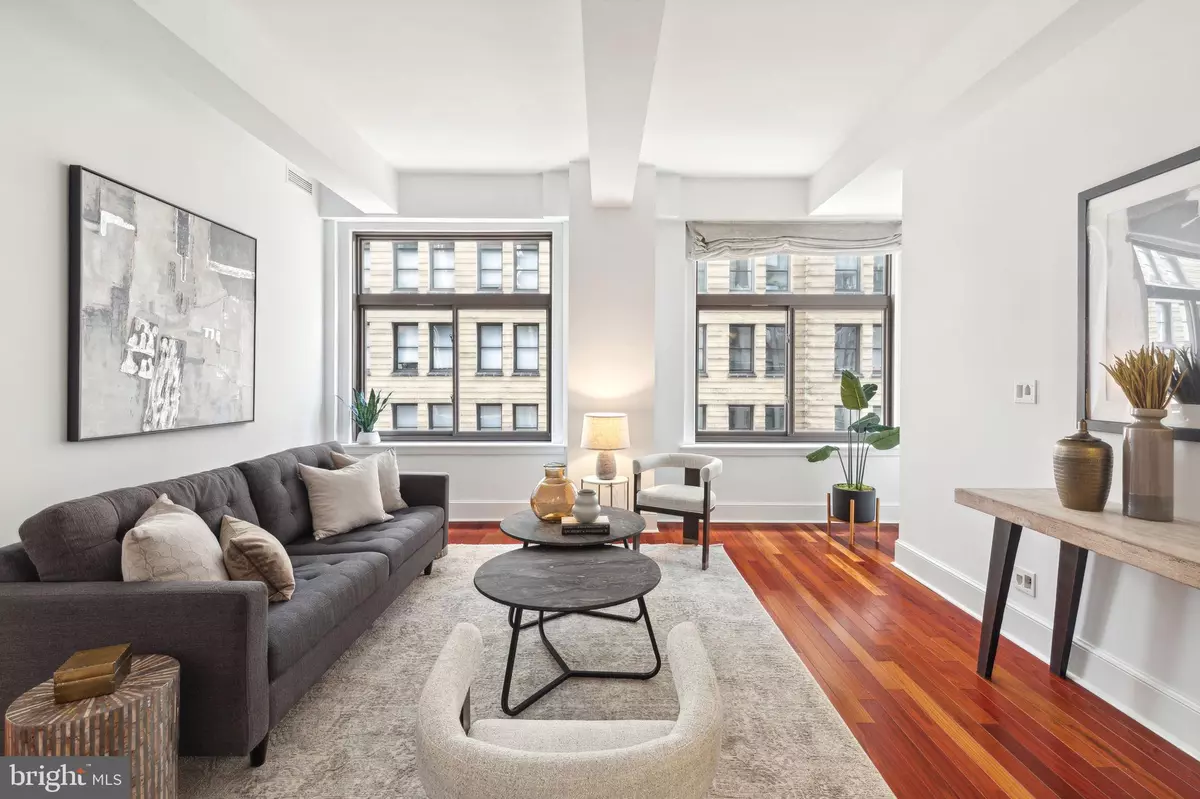$325,000
$335,000
3.0%For more information regarding the value of a property, please contact us for a free consultation.
1500 CHESTNUT ST #6H Philadelphia, PA 19102
1 Bed
2 Baths
1,001 SqFt
Key Details
Sold Price $325,000
Property Type Condo
Sub Type Condo/Co-op
Listing Status Sold
Purchase Type For Sale
Square Footage 1,001 sqft
Price per Sqft $324
Subdivision Center City
MLS Listing ID PAPH2373626
Sold Date 08/28/24
Style Contemporary
Bedrooms 1
Full Baths 2
Condo Fees $985/mo
HOA Y/N Y
Abv Grd Liv Area 1,001
Originating Board BRIGHT
Year Built 2009
Annual Tax Amount $5,500
Tax Year 2009
Property Description
Welcome home to this impeccable one bedroom + office/nursery, two bath residence at The Ellington. This turn-key apartment includes hard-wood floors throughout, an open floor layout, and tons of natural light.
Perfectly situated in the Rittenhouse and Avenue of the Arts area, this pet-friendly home is steps away from fine dining, one-of-a-kind shopping, world-renowned cultural destinations, and exciting nightlife. The property offers concierge, 24-hour doorman, a fully equipped fitness center, club room and discount valet parking garage located next door to the building.
Location
State PA
County Philadelphia
Area 19102 (19102)
Zoning CD
Rooms
Other Rooms Living Room, Dining Room, Primary Bedroom, Bedroom 2, Kitchen, Bedroom 1, Other
Interior
Interior Features Primary Bath(s), Kitchen - Island, Sprinkler System, Air Filter System, Floor Plan - Open, Recessed Lighting, Wood Floors
Hot Water Electric
Heating Other
Cooling Central A/C
Flooring Wood, Fully Carpeted, Marble
Equipment Built-In Range, Oven - Self Cleaning, Commercial Range, Dishwasher, Refrigerator, Disposal, Built-In Microwave, Washer/Dryer Stacked
Fireplace N
Appliance Built-In Range, Oven - Self Cleaning, Commercial Range, Dishwasher, Refrigerator, Disposal, Built-In Microwave, Washer/Dryer Stacked
Heat Source Other
Laundry Main Floor
Exterior
Utilities Available Cable TV
Amenities Available Club House, Fitness Center
Waterfront N
Water Access N
Roof Type Flat
Accessibility None
Garage N
Building
Lot Description Corner
Story 1
Unit Features Hi-Rise 9+ Floors
Foundation Concrete Perimeter
Sewer Public Sewer
Water Public
Architectural Style Contemporary
Level or Stories 1
Additional Building Above Grade
Structure Type 9'+ Ceilings
New Construction N
Schools
School District The School District Of Philadelphia
Others
Pets Allowed Y
HOA Fee Include Common Area Maintenance,Ext Bldg Maint,Appliance Maintenance,Snow Removal,Trash,Heat,Water,Sewer,Insurance,Health Club,All Ground Fee,Management,Alarm System
Senior Community No
Tax ID 881031007
Ownership Condominium
Security Features Security System
Acceptable Financing Conventional
Listing Terms Conventional
Financing Conventional
Special Listing Condition Standard
Pets Description Dogs OK, Cats OK
Read Less
Want to know what your home might be worth? Contact us for a FREE valuation!

Our team is ready to help you sell your home for the highest possible price ASAP

Bought with CONNOR GORMAN • KW Empower






