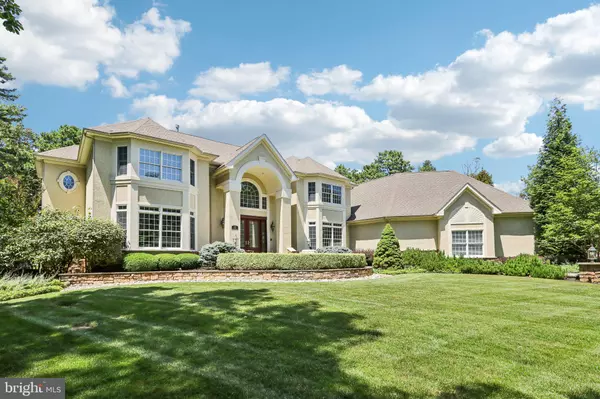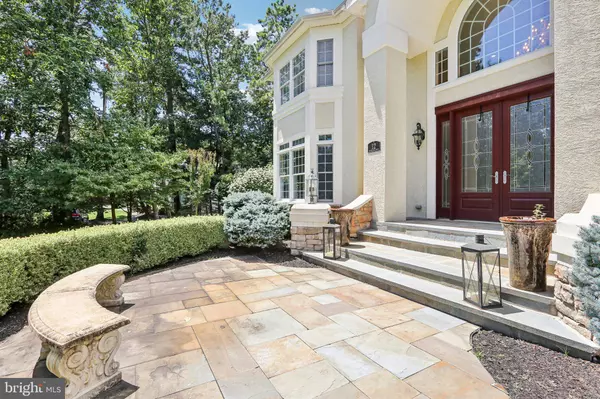$1,707,100
$1,750,000
2.5%For more information regarding the value of a property, please contact us for a free consultation.
12 BROOKWOOD DR Medford, NJ 08055
4 Beds
7 Baths
5,959 SqFt
Key Details
Sold Price $1,707,100
Property Type Single Family Home
Sub Type Detached
Listing Status Sold
Purchase Type For Sale
Square Footage 5,959 sqft
Price per Sqft $286
Subdivision Club Estates
MLS Listing ID NJBL2068070
Sold Date 09/30/24
Style Traditional
Bedrooms 4
Full Baths 7
HOA Y/N N
Abv Grd Liv Area 5,959
Originating Board BRIGHT
Year Built 2004
Annual Tax Amount $29,702
Tax Year 2023
Lot Size 1.460 Acres
Acres 1.46
Property Description
Prepare to be swept off your feet at the sight of this prestigious home located on the 4th green of the Little Mill Country Club "white" course. This home offers the rare combination of magnificent indoor and outdoor living and entertaining spaces, plus a welcoming sense of warmth throughout. Experience this fully custom designed home with impeccable street presence, plus immaculate and expansive grounds that provide a private resort-like retreat. The rear yard has a wooded buffer separation from the course, expansive covered portico and large terrace with arbor & numerous seating areas overlooking the pool. The heated pool features a sun shelf, spa, waterfall and impressive fountains. Several sets of French doors provide easy access from the interior for ease of entertaining. The interior of the home is expansive with grand style and design elements so often missing in today's newer homes. Extensive custom-built furniture-quality display and storage cabinetry, niches and moldings, solid wood wainscoting & designer & numerous bay windows, all add a sense of character and charm. Fall in love with the heart of the home, the gourmet Kitchen. This space features glazed cream cabinetry, contrasting wood island, granite and stone finishes, 2nd prep sink area plus Butler's pantry with wine refrigerator, & a large breakfast room overlooking the rear of the property. A dual-sided gas fireplace shared by the Great Room & the Sunroom makes a statement while a huge Palladian window floods the entire area with light. There is also a Study, Computer Room and 2 full bathrooms on this level. The grand circular staircase plus a rear staircase lead you to the upper level with ease. Here you'll find an exquisite Owners' suite with coffered ceiling, gas fireplace, Sitting Room with vaulted ceilings, spacious walk-in closet and stunning private bathroom retreat. The remaining bedrooms each have their own private bathroom as well. The living space expands into the fully finished basement with custom bar, game area, craft/workroom, exercise room, media area, wine cellar, 7th full bathroom with steam shower & additional storage space. Add a 3 car gar plus an additional garage with double door entry for easy access storage. Many upgrades were made on this property and more details to come! This home is truly perfect, and it's all located in a highly rated school system, in a community of equally magnificent homes on large parcels of land for total privacy yet near life's necessities. Call today for a private tour.
Location
State NJ
County Burlington
Area Medford Twp (20320)
Zoning RGD
Rooms
Other Rooms Living Room, Dining Room, Primary Bedroom, Bedroom 2, Bedroom 3, Kitchen, Game Room, Family Room, Library, Breakfast Room, Bedroom 1, Sun/Florida Room, Exercise Room, Laundry, Other, Bonus Room
Basement Full, Fully Finished
Interior
Interior Features Butlers Pantry, Skylight(s), Ceiling Fan(s), Attic/House Fan, Central Vacuum, Air Filter System, Intercom, Bathroom - Stall Shower, Dining Area, Built-Ins, Family Room Off Kitchen, Chair Railings, Crown Moldings, Curved Staircase, Double/Dual Staircase, Floor Plan - Traditional, Kitchen - Gourmet, Pantry, Recessed Lighting, Upgraded Countertops, Wainscotting, Walk-in Closet(s), Window Treatments, Wine Storage, Wood Floors, Other
Hot Water Natural Gas
Heating Zoned, Programmable Thermostat, Forced Air, Energy Star Heating System
Cooling Central A/C, Programmable Thermostat, Zoned
Flooring Wood, Fully Carpeted, Tile/Brick, Marble
Fireplaces Number 1
Fireplaces Type Gas/Propane
Equipment Cooktop, Oven - Wall, Oven - Double, Oven - Self Cleaning, Dishwasher, Refrigerator, Disposal, Energy Efficient Appliances, Built-In Microwave
Fireplace Y
Window Features Bay/Bow,Energy Efficient
Appliance Cooktop, Oven - Wall, Oven - Double, Oven - Self Cleaning, Dishwasher, Refrigerator, Disposal, Energy Efficient Appliances, Built-In Microwave
Heat Source Natural Gas
Laundry Upper Floor
Exterior
Exterior Feature Patio(s), Porch(es), Breezeway, Terrace, Screened
Garage Inside Access, Garage Door Opener, Oversized
Garage Spaces 3.0
Fence Other
Utilities Available Cable TV
Waterfront N
Water Access N
View Golf Course
Accessibility None
Porch Patio(s), Porch(es), Breezeway, Terrace, Screened
Attached Garage 3
Total Parking Spaces 3
Garage Y
Building
Lot Description Level, Trees/Wooded, Front Yard, Rear Yard, SideYard(s)
Story 2
Foundation Concrete Perimeter
Sewer On Site Septic
Water Public
Architectural Style Traditional
Level or Stories 2
Additional Building Above Grade, Below Grade
Structure Type Cathedral Ceilings,9'+ Ceilings,High
New Construction N
Schools
School District Lenape Regional High
Others
Senior Community No
Tax ID 20-05501 02-00017
Ownership Fee Simple
SqFt Source Estimated
Security Features Security System,Carbon Monoxide Detector(s),Motion Detectors,Smoke Detector
Special Listing Condition Standard
Read Less
Want to know what your home might be worth? Contact us for a FREE valuation!

Our team is ready to help you sell your home for the highest possible price ASAP

Bought with Leonard Pekofsky • TI Realty Group






