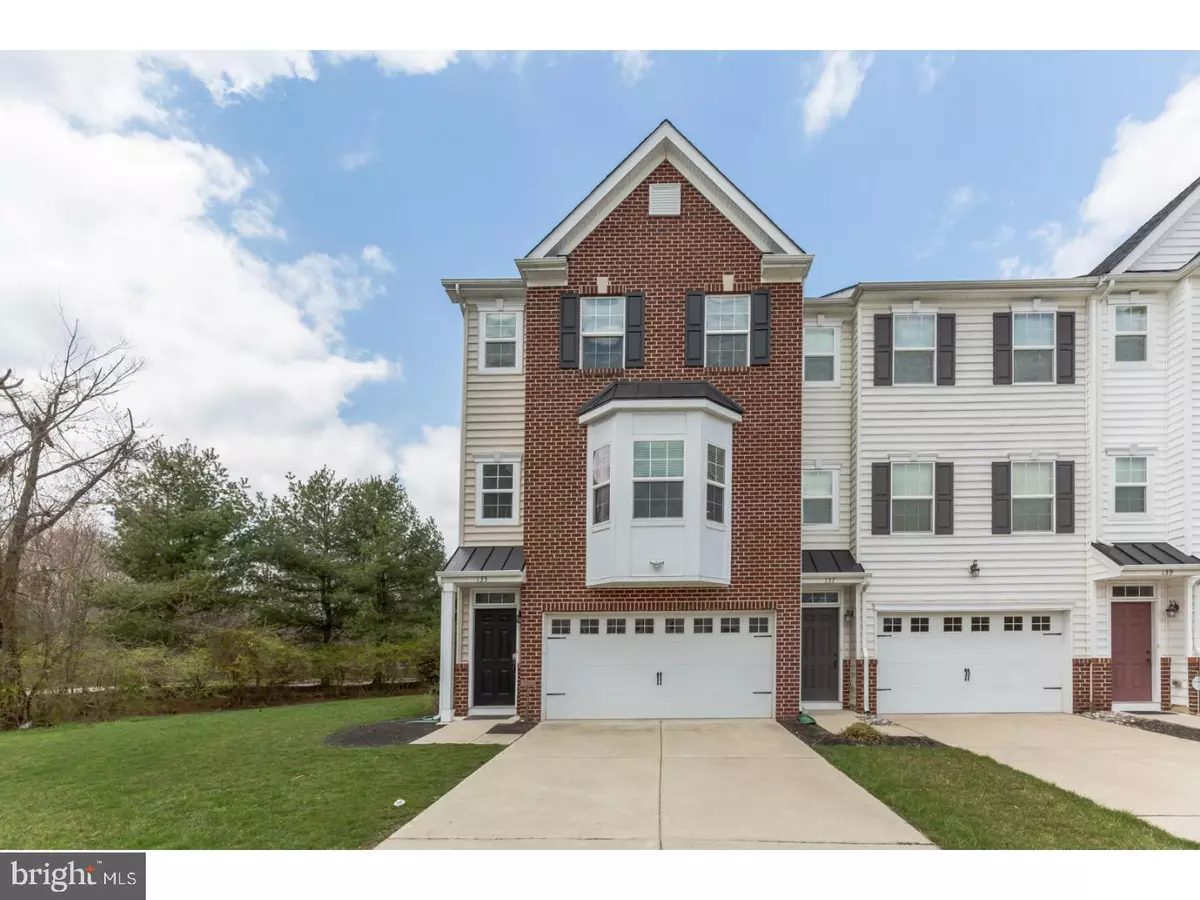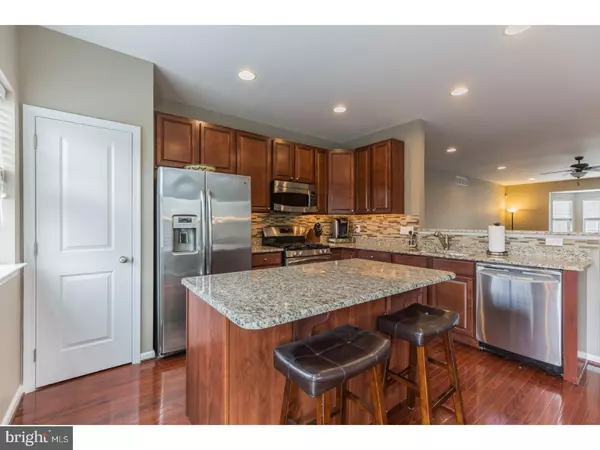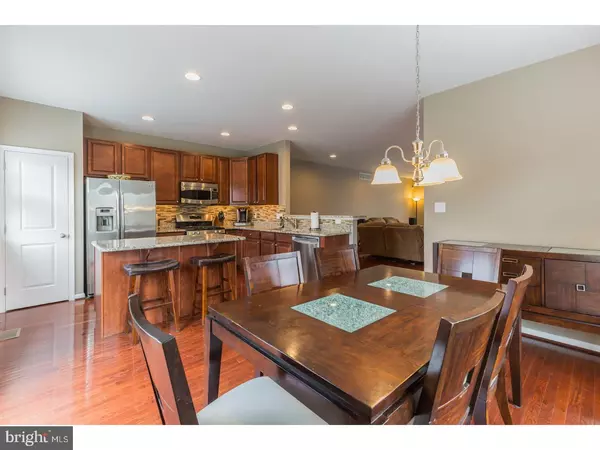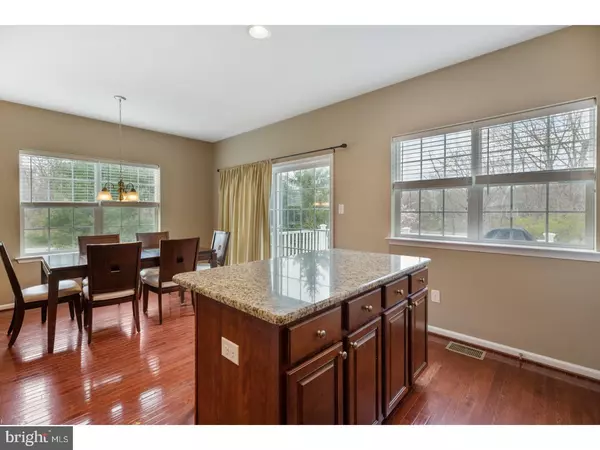$252,000
$250,000
0.8%For more information regarding the value of a property, please contact us for a free consultation.
135 WINTERBERRY WAY #14 Woodbury, NJ 08096
3 Beds
3 Baths
2,502 SqFt
Key Details
Sold Price $252,000
Property Type Townhouse
Sub Type End of Row/Townhouse
Listing Status Sold
Purchase Type For Sale
Square Footage 2,502 sqft
Price per Sqft $100
Subdivision None Available
MLS Listing ID 1000380894
Sold Date 06/29/18
Style Other
Bedrooms 3
Full Baths 2
Half Baths 1
HOA Fees $195/mo
HOA Y/N Y
Abv Grd Liv Area 2,502
Originating Board TREND
Year Built 2011
Annual Tax Amount $7,977
Tax Year 2017
Lot Size 10,454 Sqft
Acres 0.24
Lot Dimensions 0X0
Property Description
Welcome Home! Pride of ownership is evident the moment you pull up to this immaculately maintained, upgraded end unit townhouse! Located in a quiet neighborhood & backing to woods, this property boasts everything you've been dreaming of. Tucked away into a wonderful cul-de-sac but still close to all of the hustle and bustle the town has to offer, this property won't be around for long. Take a step inside and you will feel at home. The finished basement is filled with lots of light and features slider doors that leads out to your very private back yard space. Head to the main floor and you will be delighted with the open floor plan, bright kitchen with tons of cabinets and an island with barstool seating. Don't miss the granite counter tops. stainless steel appliances, tile backsplash, & more. To the back of the kitchen is a light & bright sliding glass door with a wall of windows showcasing your wooded view. This home features a deck so your dream of backyard BBQs this summer can be a reality! The family room on the opposite side of the kitchen completes this floor, and feels so welcoming at the end of a long day. The gleaming hardwood floors and neutral paint job finish off this space well. This open floor concept is perfect for entertaining! Upstairs the Master bedroom does not disappoint. This room is spacious with soaring ceilings and features a WALK-IN closet along with your own master bathroom. This bathroom features a double sink, a stand up shower, a large soaking tub, & more. All bedrooms are generously sized with room for the entire family, each with their own view of the yard and the woods...so a nice private feel. All of this close to Philadelphia, Cherry Hill and Delaware!
Location
State NJ
County Gloucester
Area Deptford Twp (20802)
Zoning RESID
Rooms
Other Rooms Living Room, Primary Bedroom, Bedroom 2, Kitchen, Bedroom 1
Interior
Interior Features Primary Bath(s), Kitchen - Island, Butlers Pantry, Ceiling Fan(s), Kitchen - Eat-In
Hot Water Natural Gas
Heating Gas, Programmable Thermostat
Cooling Central A/C
Flooring Wood, Fully Carpeted, Tile/Brick
Equipment Oven - Self Cleaning, Dishwasher, Disposal, Built-In Microwave
Fireplace N
Window Features Bay/Bow
Appliance Oven - Self Cleaning, Dishwasher, Disposal, Built-In Microwave
Heat Source Natural Gas
Laundry Upper Floor
Exterior
Exterior Feature Deck(s)
Garage Spaces 5.0
Utilities Available Cable TV
Water Access N
Roof Type Pitched,Shingle
Accessibility None
Porch Deck(s)
Attached Garage 2
Total Parking Spaces 5
Garage Y
Building
Lot Description Cul-de-sac
Story 2
Sewer Public Sewer
Water Public
Architectural Style Other
Level or Stories 2
Additional Building Above Grade
Structure Type 9'+ Ceilings
New Construction N
Schools
School District Deptford Township Public Schools
Others
HOA Fee Include Common Area Maintenance,Lawn Maintenance,Snow Removal,All Ground Fee,Management
Senior Community No
Tax ID 02-00005 44-00003-C0135
Ownership Fee Simple
Security Features Security System
Read Less
Want to know what your home might be worth? Contact us for a FREE valuation!

Our team is ready to help you sell your home for the highest possible price ASAP

Bought with Diane Gervasi • Century 21 Alliance-Mount Laurel






