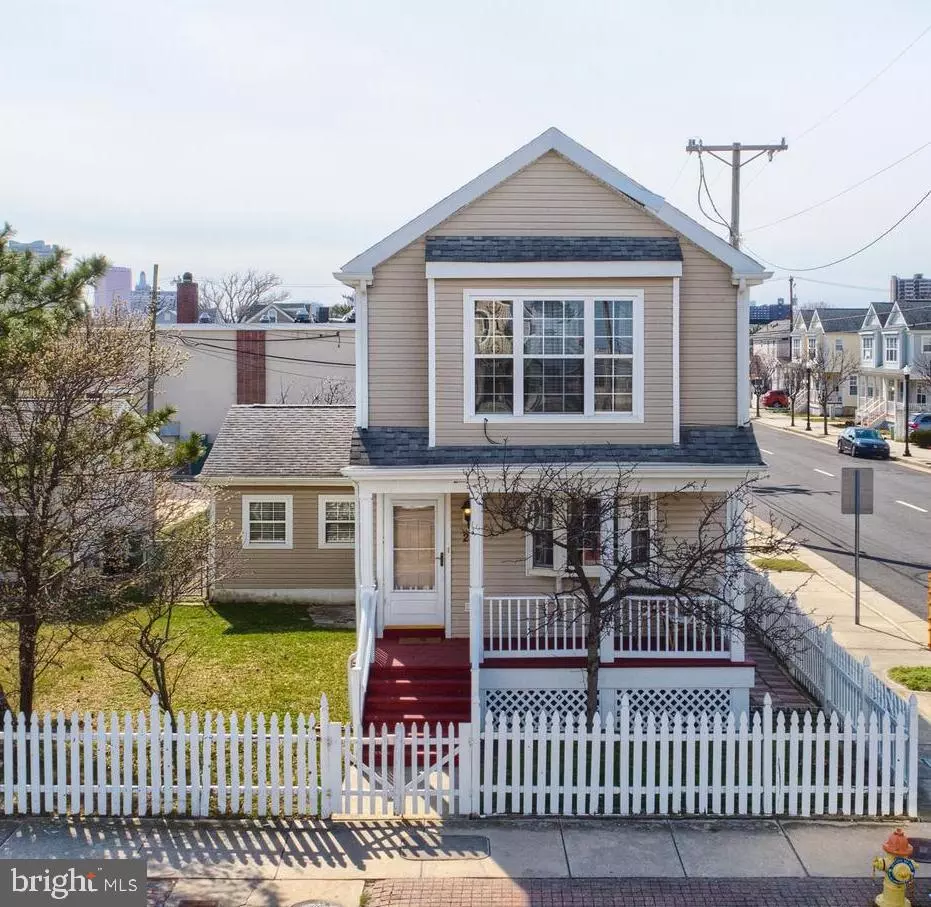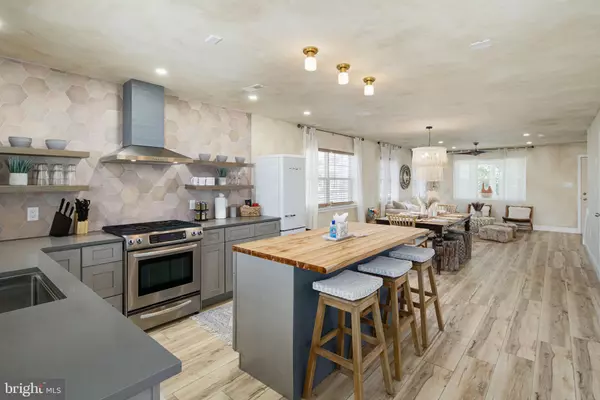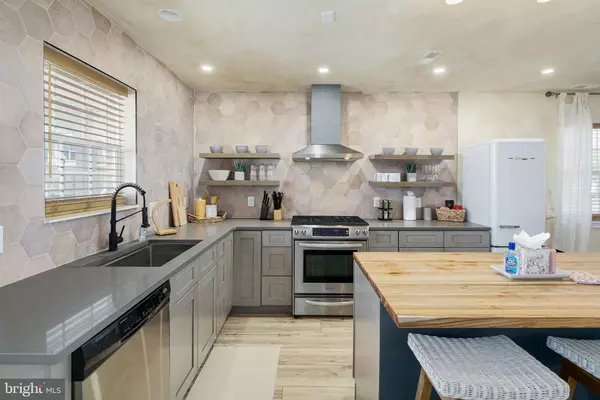$490,000
$499,900
2.0%For more information regarding the value of a property, please contact us for a free consultation.
26 N. NEW HAMPSHIRE AVE Atlantic City, NJ 08401
3 Beds
3 Baths
1,500 SqFt
Key Details
Sold Price $490,000
Property Type Single Family Home
Sub Type Detached
Listing Status Sold
Purchase Type For Sale
Square Footage 1,500 sqft
Price per Sqft $326
Subdivision Gardners Basin
MLS Listing ID NJAC2012726
Sold Date 09/06/24
Style Coastal
Bedrooms 3
Full Baths 2
Half Baths 1
HOA Y/N N
Abv Grd Liv Area 1,500
Originating Board BRIGHT
Year Built 1999
Annual Tax Amount $7,014
Tax Year 2022
Lot Size 3,920 Sqft
Acres 0.09
Lot Dimensions 40x100
Property Description
Attention Investors! Do not miss this gorgeous renovated single family home that is steps to the boardwalk and fully furnished . Located near the inlet beach/boardwalk on the northern end of AC in Gardner's Basin. This designer home features two stories, central air and gas heat, recessed lighting along with designer lighting, custom murals, vinyl plank flooring, fencing, front and rear porches, large driveway for 4+ cars, corner property and a garage which is currently a seasonal party room. As you walk into the rear entrance from the driveway, you will enter into the newer kitchen with an island, open shelving, corian countertops and plenty of cabinets. The dining area is between the kitchen and living room giving an open floor plan which is great for entertaining. Also on that main floor is the half bath, owners closet/pantry, the utility closet with HVAC and a storage closet. Up to the second floor is the laundry closet conveniently located near the 3 carpeted bedrooms. Great neighborhood and conveniently close to casinos, entertainment, outlets and restaurants. The seller has accepted a contract with contingencies. Continuing to show and accepting back up offers.
Location
State NJ
County Atlantic
Area Atlantic City (20102)
Zoning RESIDENTIAL
Direction South
Interior
Interior Features Ceiling Fan(s), Dining Area, Floor Plan - Open, Kitchen - Island, Pantry, Bathroom - Stall Shower, Bathroom - Tub Shower, Window Treatments
Hot Water Natural Gas
Heating Central
Cooling Central A/C
Flooring Carpet, Luxury Vinyl Plank, Ceramic Tile
Equipment Dryer - Gas, Dishwasher, Extra Refrigerator/Freezer, Microwave, Oven - Self Cleaning, Oven/Range - Gas, Refrigerator, Stainless Steel Appliances, Washer, Water Heater
Furnishings Yes
Fireplace N
Window Features Double Hung
Appliance Dryer - Gas, Dishwasher, Extra Refrigerator/Freezer, Microwave, Oven - Self Cleaning, Oven/Range - Gas, Refrigerator, Stainless Steel Appliances, Washer, Water Heater
Heat Source Natural Gas
Laundry Upper Floor, Dryer In Unit, Washer In Unit
Exterior
Garage Garage - Rear Entry
Garage Spaces 1.0
Fence Board
Utilities Available Natural Gas Available, Electric Available
Water Access N
View Ocean
Roof Type Shingle
Accessibility None
Attached Garage 1
Total Parking Spaces 1
Garage Y
Building
Lot Description Corner
Story 2
Foundation Crawl Space
Sewer Private Sewer
Water Public
Architectural Style Coastal
Level or Stories 2
Additional Building Above Grade
Structure Type Dry Wall
New Construction N
Schools
School District Atlantic City Schools
Others
Pets Allowed Y
Senior Community No
Tax ID 02-00125-0000-00003-01
Ownership Fee Simple
SqFt Source Estimated
Acceptable Financing Cash, Conventional
Horse Property N
Listing Terms Cash, Conventional
Financing Cash,Conventional
Special Listing Condition Standard
Pets Description Case by Case Basis
Read Less
Want to know what your home might be worth? Contact us for a FREE valuation!

Our team is ready to help you sell your home for the highest possible price ASAP

Bought with Emily Marchese • Keller Williams Realty - Wildwood Crest






