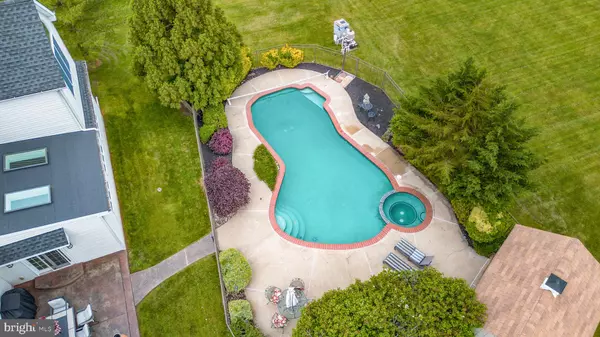$755,000
$759,900
0.6%For more information regarding the value of a property, please contact us for a free consultation.
35 ENDSLOW LN Perkasie, PA 18944
4 Beds
3 Baths
3,756 SqFt
Key Details
Sold Price $755,000
Property Type Single Family Home
Sub Type Detached
Listing Status Sold
Purchase Type For Sale
Square Footage 3,756 sqft
Price per Sqft $201
Subdivision Fox View Hunt
MLS Listing ID PABU2071026
Sold Date 08/27/24
Style Colonial
Bedrooms 4
Full Baths 2
Half Baths 1
HOA Y/N N
Abv Grd Liv Area 2,965
Originating Board BRIGHT
Year Built 1996
Annual Tax Amount $8,540
Tax Year 2023
Lot Size 0.841 Acres
Acres 0.84
Lot Dimensions 125.00 x
Property Description
Welcome to a beautiful, designed home with inground pool in Fox View Hunt in Hilltown Township, where this stunning inviting single awaits its next fortunate owner. A 33-home subdivision boasts exclusivity with just a single private entrance in and out of the development. With 4 bedrooms, 2 full baths, and 1 half bath, this residence exudes comfort and convenience from the moment you step inside to this tastefully decorated abode.
As you enter, the foyer features soring ceilings and your feet will meet the inviting embrace of hardwood flooring in the foyer, guiding you towards the heart of the home. To the left, a cozy living room awaits, adorned with soft carpeting for those quiet evenings curled up with a book or hosting friends. Just beyond lies a convenient powder room right next to the office.
For those seeking a dedicated workspace, the office boasting double glass doors offers an ideal setting, whether for productive workdays or serene contemplation. Furthermore, these doors seamlessly transition into the sunroom addition 28'9 x 13'9, a radiant sanctuary where sunlight filters through three set triple windows along the rear wall. Revel in the picturesque vistas of the fenced in -heated -inground pool, hot tub, and exquisite meticulous landscaping, and the sprawling .8 acres of verdant surroundings.
The kitchen, a hub of culinary creativity, beckons with stainless steel appliances glazed cherry cabinets, tile backsplash, natural stone surfaces, and an island for effortless meal preparation. Flowing seamlessly from the kitchen is the sunken family room, where cathedral ceilings soar overhead, and a cozy propane stacked stone fireplace invites you to gather with loved ones and create cherished memories.
As you climb the stairs and enter the hallway, you'll immediately spot the custom millwork. To your left, the double doors reveal the welcoming master suite. Inside, you'll discover a luxurious master bath boasting dual sinks, a walk-in shower, and a slipper clawfoot tub—perfect for unwinding after a busy day. Additionally, the master bedroom features an addition- 13'7 x13'11 sitting room, half-moon window allowing natural light to flood the space, extra closet space,and ample storage. Three other generously sized bedrooms and a full hall bath provide plenty of space for family and guests to relax and rejuvenate.
The finished basement adds yet another layer of entertainment, featuring a built-in bar and a carpeted area perfect for the pool table that is to stay, promising endless hours of enjoyment for all. And with a separate storage room equipped with a freezer, practicality meets leisure with ease.
Don’t miss your chance to make this house your home—schedule a viewing today and step into a world of comfort, convenience, and endless possibilities.
Location
State PA
County Bucks
Area Hilltown Twp (10115)
Zoning RR
Rooms
Other Rooms Living Room, Dining Room, Bedroom 2, Bedroom 3, Bedroom 4, Kitchen, Family Room, Basement, Foyer, Breakfast Room, Bedroom 1, Sun/Florida Room, Laundry, Office, Utility Room, Bathroom 1, Bathroom 2, Half Bath
Basement Combination, Fully Finished
Interior
Interior Features Built-Ins, Carpet, Ceiling Fan(s), Family Room Off Kitchen, Kitchen - Eat-In, Kitchen - Island, Pantry, Recessed Lighting, Soaking Tub, Stall Shower, Tub Shower, Wet/Dry Bar, Window Treatments, Wood Floors
Hot Water Propane
Heating Forced Air
Cooling Central A/C
Flooring Carpet, Ceramic Tile, Hardwood, Luxury Vinyl Plank
Fireplaces Number 1
Fireplaces Type Gas/Propane
Equipment Built-In Microwave, Water Heater, Washer, Stove, Stainless Steel Appliances, Refrigerator, Oven/Range - Gas, Oven - Double, Microwave, Dryer, Dishwasher
Furnishings No
Fireplace Y
Window Features Casement,Double Pane
Appliance Built-In Microwave, Water Heater, Washer, Stove, Stainless Steel Appliances, Refrigerator, Oven/Range - Gas, Oven - Double, Microwave, Dryer, Dishwasher
Heat Source Propane - Leased
Laundry Main Floor, Dryer In Unit, Washer In Unit
Exterior
Exterior Feature Patio(s)
Garage Garage - Side Entry, Inside Access
Garage Spaces 6.0
Pool Concrete, Heated, In Ground, Pool/Spa Combo
Utilities Available Propane
Waterfront N
Water Access N
Accessibility None
Porch Patio(s)
Attached Garage 2
Total Parking Spaces 6
Garage Y
Building
Story 2
Foundation Concrete Perimeter
Sewer Public Sewer
Water Public
Architectural Style Colonial
Level or Stories 2
Additional Building Above Grade, Below Grade
New Construction N
Schools
High Schools Pennridge
School District Pennridge
Others
Pets Allowed Y
Senior Community No
Tax ID 15-042-036
Ownership Fee Simple
SqFt Source Estimated
Acceptable Financing Cash, Conventional, VA
Horse Property N
Listing Terms Cash, Conventional, VA
Financing Cash,Conventional,VA
Special Listing Condition Standard
Pets Description No Pet Restrictions
Read Less
Want to know what your home might be worth? Contact us for a FREE valuation!

Our team is ready to help you sell your home for the highest possible price ASAP

Bought with NON MEMBER • Non Subscribing Office






