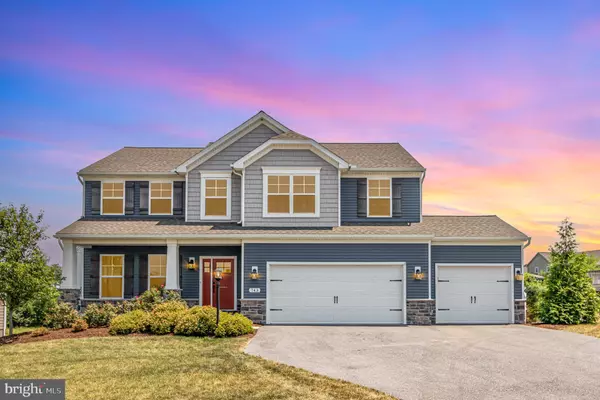$527,000
$524,900
0.4%For more information regarding the value of a property, please contact us for a free consultation.
743 APPALACHIAN AVE Carlisle, PA 17013
4 Beds
3 Baths
2,622 SqFt
Key Details
Sold Price $527,000
Property Type Single Family Home
Sub Type Detached
Listing Status Sold
Purchase Type For Sale
Square Footage 2,622 sqft
Price per Sqft $200
Subdivision Mountain View Estates
MLS Listing ID PACB2031772
Sold Date 08/05/24
Style Traditional
Bedrooms 4
Full Baths 2
Half Baths 1
HOA Fees $16/ann
HOA Y/N Y
Abv Grd Liv Area 2,622
Originating Board BRIGHT
Year Built 2018
Annual Tax Amount $6,592
Tax Year 2023
Lot Size 0.350 Acres
Acres 0.35
Property Description
Why build when you can have this beautiful 2 story home in the popular Mountain View Estates subdivision. This home offers 4 bedrooms and 2.5 baths. The owners when they had the home built had many upgrades added to the home. As you enter the front door you have the dining room on the left followed by the powder room. Down the hallway is a big open floor plan complete with family room with gas fireplace, kitchen with GE appliances and granite countertops, breakfast room with sliding doors that lead to a very large composite deck. The second floor to the home offers a loft that could be finished into a 5th bedroom, the primary bedroom and bath complete with double bowl sinks and a large shower and walk in closet. The other 3 bedrooms are nice sizes with carpeting and ceiling fans. The laundry room is located on the 2nd floor for your convenience with a sink. The basement is unfinished just waiting for your plans to finish. The basement is also roughed in for a full bathroom and is also a walk out basement to a very large fenced in yard which backs up to the woods that offers plenty of room for entertaining. The 3 car garage has plenty of room for your vehicles and toys. Don't wait to make this your home today!
Location
State PA
County Cumberland
Area North Middleton Twp (14429)
Zoning RESIDENTIAL
Rooms
Other Rooms Dining Room, Primary Bedroom, Bedroom 2, Bedroom 3, Kitchen, Family Room, Breakfast Room, Bedroom 1, Loft, Mud Room, Bathroom 1, Primary Bathroom, Half Bath
Basement Walkout Level, Unfinished, Rough Bath Plumb, Poured Concrete, Interior Access
Interior
Hot Water Natural Gas
Heating Heat Pump(s), Forced Air
Cooling Central A/C
Fireplaces Number 1
Fireplaces Type Gas/Propane
Fireplace Y
Heat Source Natural Gas
Laundry Upper Floor
Exterior
Garage Garage - Front Entry, Garage Door Opener, Inside Access
Garage Spaces 7.0
Utilities Available Cable TV
Waterfront N
Water Access N
Accessibility None
Attached Garage 3
Total Parking Spaces 7
Garage Y
Building
Lot Description Backs to Trees
Story 2
Foundation Concrete Perimeter
Sewer Public Sewer
Water Public
Architectural Style Traditional
Level or Stories 2
Additional Building Above Grade, Below Grade
New Construction N
Schools
Elementary Schools Crestview
Middle Schools Wilson
High Schools Carlisle Area
School District Carlisle Area
Others
Senior Community No
Tax ID 29-05-0427-198
Ownership Fee Simple
SqFt Source Assessor
Acceptable Financing Cash, Conventional, FHA, VA
Listing Terms Cash, Conventional, FHA, VA
Financing Cash,Conventional,FHA,VA
Special Listing Condition Standard
Read Less
Want to know what your home might be worth? Contact us for a FREE valuation!

Our team is ready to help you sell your home for the highest possible price ASAP

Bought with Anpi Poudyal • EXP Realty, LLC






