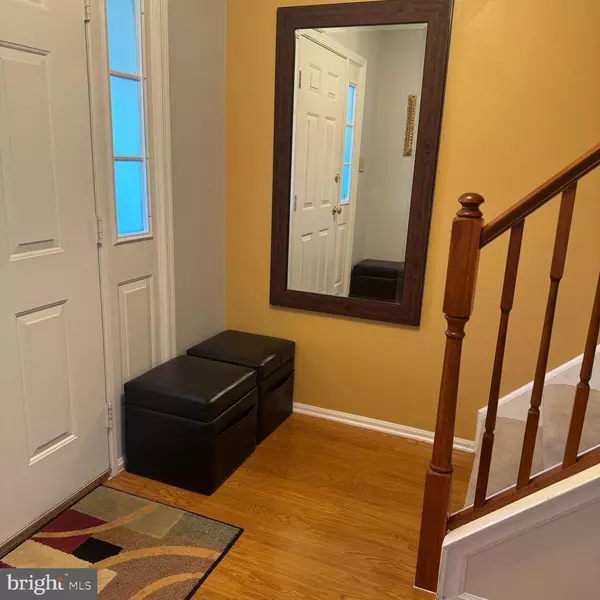$422,000
$405,000
4.2%For more information regarding the value of a property, please contact us for a free consultation.
85 BEACON PL Robbinsville, NJ 08691
2 Beds
3 Baths
1,320 SqFt
Key Details
Sold Price $422,000
Property Type Townhouse
Sub Type End of Row/Townhouse
Listing Status Sold
Purchase Type For Sale
Square Footage 1,320 sqft
Price per Sqft $319
Subdivision Candlewood
MLS Listing ID NJME2045212
Sold Date 08/13/24
Style Other
Bedrooms 2
Full Baths 2
Half Baths 1
HOA Fees $147/mo
HOA Y/N Y
Abv Grd Liv Area 1,320
Originating Board BRIGHT
Year Built 1992
Annual Tax Amount $6,955
Tax Year 2023
Lot Size 1,804 Sqft
Acres 0.04
Lot Dimensions 22.00 x 82.00
Property Description
Beautiful townhouse in the Candlewood section of the Foxmoor community. Updated eat-in kitchen with bay window, granite counter tops and newer stainless appliances. The spacious living and dining room combination give you ample room for your entertaining. Enjoy the warmth of the corner, wood burning marble fireplace for your cozy fall/winter evenings. Both bedrooms are on the upper level. The large master bedroom boasts a vaulted ceiling with walk-in closet. The master bath offers a soaking tub as well as a stand alone shower. The second bedroom is spacious and it has its own bath with full tub/shower and laminate flooring. The laundry room is conveniently located on the upper level. There is a lovely custom paver patio with decorative fencing for you to enjoy outdoor barbecues and entertaining. The rear yard is nicely landscaped for your relaxation. Candlewood at Foxmoor offers owners a club house with large rooms for entertainment, inground swimming pools, tot lots and tennis courts. A short distance from fine dining, shopping and close to main arteries, this is a wonderful place to be....Welcome to your new home!
Location
State NJ
County Mercer
Area Robbinsville Twp (21112)
Zoning RPVD
Rooms
Other Rooms Living Room, Dining Room, Primary Bedroom, Bedroom 2, Kitchen, Laundry, Bathroom 1, Primary Bathroom, Half Bath
Interior
Interior Features Combination Dining/Living, Carpet, Dining Area, Kitchen - Eat-In, Kitchen - Table Space, Pantry, Bathroom - Soaking Tub, Bathroom - Tub Shower, Walk-in Closet(s), Other, Formal/Separate Dining Room, Breakfast Area, Attic
Hot Water Electric
Heating Forced Air
Cooling Central A/C
Flooring Carpet, Laminated
Fireplaces Number 1
Fireplaces Type Corner, Wood
Equipment Cooktop, Dishwasher, Dryer, Microwave, Oven/Range - Gas, Refrigerator, Stainless Steel Appliances, Stove, Washer
Fireplace Y
Window Features Bay/Bow,Insulated,Sliding
Appliance Cooktop, Dishwasher, Dryer, Microwave, Oven/Range - Gas, Refrigerator, Stainless Steel Appliances, Stove, Washer
Heat Source Natural Gas
Laundry Upper Floor
Exterior
Garage Spaces 2.0
Parking On Site 2
Fence Decorative
Utilities Available Under Ground
Amenities Available Club House, Tennis Courts, Tot Lots/Playground
Water Access N
Roof Type Other
Accessibility 2+ Access Exits
Total Parking Spaces 2
Garage N
Building
Story 2
Foundation Slab
Sewer Public Sewer
Water Public
Architectural Style Other
Level or Stories 2
Additional Building Above Grade, Below Grade
Structure Type Other
New Construction N
Schools
Middle Schools Pond Road Middle
High Schools Robbinsville
School District Robbinsville Twp
Others
HOA Fee Include Common Area Maintenance,Lawn Care Front,Lawn Maintenance,Management,Pool(s),Snow Removal,Trash,Road Maintenance
Senior Community No
Tax ID 12-00006-00050
Ownership Fee Simple
SqFt Source Assessor
Acceptable Financing Cash, Conventional
Listing Terms Cash, Conventional
Financing Cash,Conventional
Special Listing Condition Standard
Read Less
Want to know what your home might be worth? Contact us for a FREE valuation!

Our team is ready to help you sell your home for the highest possible price ASAP

Bought with Stefanie R Prettyman • Keller Williams Premier






