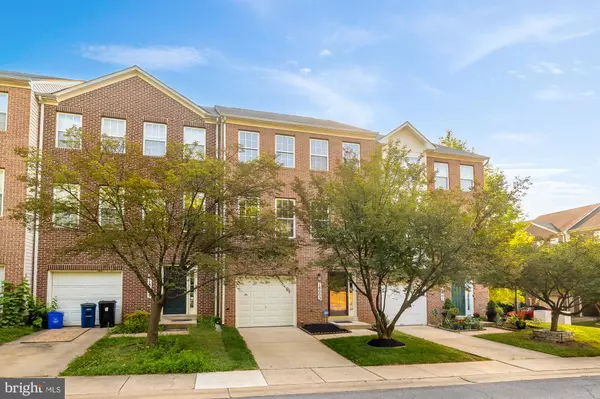$550,000
$499,900
10.0%For more information regarding the value of a property, please contact us for a free consultation.
18003 CALABAR DR Gaithersburg, MD 20877
3 Beds
3 Baths
1,884 SqFt
Key Details
Sold Price $550,000
Property Type Townhouse
Sub Type Interior Row/Townhouse
Listing Status Sold
Purchase Type For Sale
Square Footage 1,884 sqft
Price per Sqft $291
Subdivision Mineral Springs Vill Th
MLS Listing ID MDMC2139902
Sold Date 08/07/24
Style Colonial
Bedrooms 3
Full Baths 2
Half Baths 1
HOA Fees $102/mo
HOA Y/N Y
Abv Grd Liv Area 1,584
Originating Board BRIGHT
Year Built 2001
Annual Tax Amount $4,021
Tax Year 2024
Lot Size 1,628 Sqft
Acres 0.04
Property Description
Welcome to your dream home in the highly sought-after Mineral Springs Village neighborhood of Gaithersburg! Homes in this community rarely become available, making this a unique opportunity. This newly updated townhome features 3 bedrooms and 2.5 bathrooms, blending modern elegance with comfortable living. The kitchen and bathrooms have been beautifully remodeled, ensuring a contemporary and stylish aesthetic throughout. Fresh paint, new electrical fixtures + kitchen appliances, fresh flooring, and plush carpeting enhance the stylish interiors.
Upon entering the foyer, you’ll find a large coat closet, interior access to the 1-car garage, a spacious den, and an additional storage closet complete with a washer and dryer. The lower level opens through sliding glass doors to a private yard, perfect for gardening or outdoor gatherings. The second floor boasts a large living and dining room, a spacious eat-in kitchen that walks out to a deck ideal for outdoor relaxation, and a tucked-away powder room for privacy. The top floor features 3 spacious bedrooms, including a primary bedroom with a huge walk-in closet and a primary bathroom equipped with a double vanity. This home offers a spacious floor plan designed to accommodate your lifestyle needs.
The neighborhood provides a friendly community atmosphere with easy access to local amenities, shopping, dining, and excellent schools. Near bus stops with 3 bus routes (57, 60 and 64), 2.5 miles to Shady Grove Metro/370/270/ICC, 1/2 mile to Giant/Flower Hill Shopping Center. Upper County Community Center is located directly across the street with an outdoor pool, gym, picnic areas and tennis courts. Also ten minutes from the Crown and Rio. Don’t miss the chance to own this beautiful townhome that combines contemporary updates with a prime location.
Location
State MD
County Montgomery
Zoning R60
Interior
Interior Features Dining Area
Hot Water Electric
Heating Hot Water
Cooling Central A/C
Fireplace N
Heat Source Natural Gas
Exterior
Garage Garage - Front Entry
Garage Spaces 1.0
Waterfront N
Water Access N
Accessibility None
Attached Garage 1
Total Parking Spaces 1
Garage Y
Building
Story 3
Foundation Slab
Sewer Public Sewer
Water Public
Architectural Style Colonial
Level or Stories 3
Additional Building Above Grade, Below Grade
New Construction N
Schools
School District Montgomery County Public Schools
Others
HOA Fee Include Trash
Senior Community No
Tax ID 160903307865
Ownership Fee Simple
SqFt Source Assessor
Special Listing Condition Standard
Read Less
Want to know what your home might be worth? Contact us for a FREE valuation!

Our team is ready to help you sell your home for the highest possible price ASAP

Bought with NON MEMBER • Non Subscribing Office






