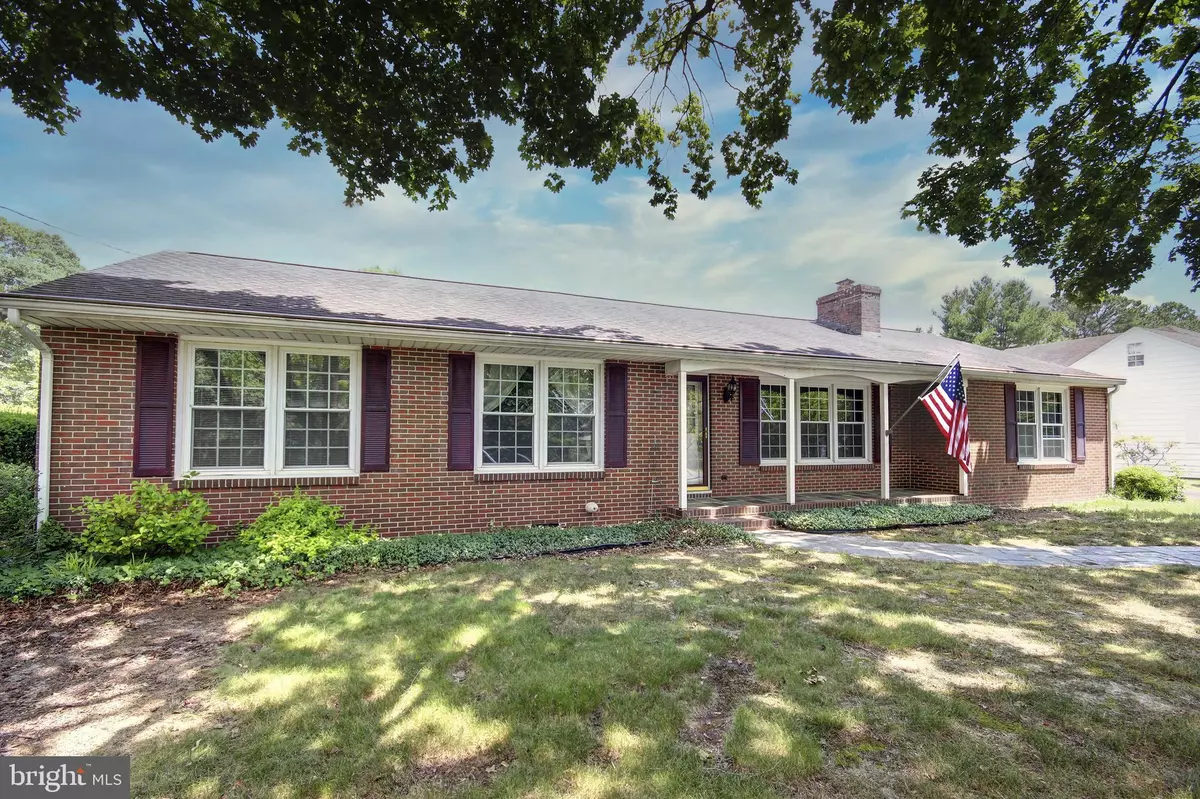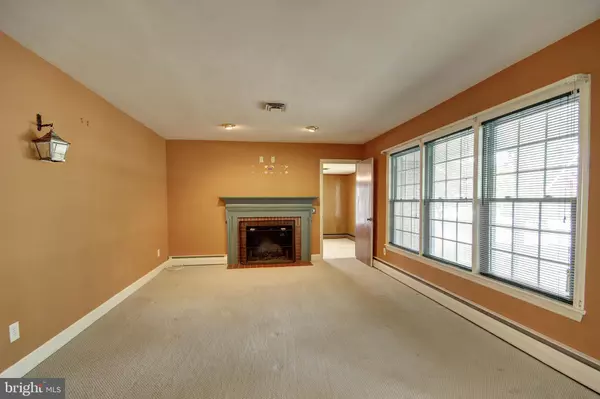$268,000
$268,000
For more information regarding the value of a property, please contact us for a free consultation.
305 WYMAN DR Salisbury, MD 21804
3 Beds
2 Baths
1,682 SqFt
Key Details
Sold Price $268,000
Property Type Single Family Home
Sub Type Detached
Listing Status Sold
Purchase Type For Sale
Square Footage 1,682 sqft
Price per Sqft $159
Subdivision Glendale Gardens
MLS Listing ID MDWC2013962
Sold Date 08/07/24
Style Ranch/Rambler
Bedrooms 3
Full Baths 2
HOA Y/N N
Abv Grd Liv Area 1,682
Originating Board BRIGHT
Year Built 1961
Annual Tax Amount $1,657
Tax Year 2024
Lot Size 0.413 Acres
Acres 0.41
Lot Dimensions 0.00 x 0.00
Property Description
Come see this adorable rancher situated in a quiet neighborhood convenient to schools, restaurants, shopping, and downtown. The home features a wood burning fireplace, three bedrooms, two full bathrooms, exposed hardwood flooring in the dining room and in one of the bedrooms. There are hardwood floors under existing carpet in the hallway, living room, and two additional bedrooms. The two bathrooms have tile flooring. The den has carpeting over concrete flooring. Off of the dining room is a slate floored sunroom with vinyl and screen windows that can be open for fresh air. There is a mudroom/laundry room off the kitchen which also contains the furnace and water treatment system, and cabinets for storage. Additional seating area/patio is situated off the sunroom and mudroom/laundry area doors. This outdoor space has ample room for tables and chairs for relaxing, grilling, and enjoying the quiet backyard. The backyard has mature trees, a cloth line, a shed for tractor and lawn tools, and an oversized two car garage with storage and workspace with a freezer. Home is being SOLD AS IS. Offers should be written as THE ESTATE OF DAVID P. SUITER as the seller.
Location
State MD
County Wicomico
Area Wicomico Southeast (23-04)
Zoning R15
Rooms
Main Level Bedrooms 3
Interior
Interior Features Attic, Carpet, Ceiling Fan(s), Dining Area, Entry Level Bedroom, Water Treat System
Hot Water Electric
Heating Baseboard - Hot Water
Cooling Central A/C
Flooring Carpet, Hardwood
Fireplaces Number 1
Fireplaces Type Brick
Equipment Cooktop, Dishwasher, Dryer, Extra Refrigerator/Freezer, Microwave, Oven - Wall, Refrigerator, Washer, Water Conditioner - Owned
Fireplace Y
Appliance Cooktop, Dishwasher, Dryer, Extra Refrigerator/Freezer, Microwave, Oven - Wall, Refrigerator, Washer, Water Conditioner - Owned
Heat Source Oil
Exterior
Garage Garage - Front Entry, Additional Storage Area
Garage Spaces 2.0
Utilities Available Cable TV Available
Waterfront N
Water Access N
Roof Type Composite
Accessibility Level Entry - Main
Total Parking Spaces 2
Garage Y
Building
Story 1
Foundation Brick/Mortar
Sewer Private Septic Tank
Water Private
Architectural Style Ranch/Rambler
Level or Stories 1
Additional Building Above Grade, Below Grade
New Construction N
Schools
School District Wicomico County Public Schools
Others
Senior Community No
Tax ID 2305058872
Ownership Fee Simple
SqFt Source Assessor
Special Listing Condition Standard
Read Less
Want to know what your home might be worth? Contact us for a FREE valuation!

Our team is ready to help you sell your home for the highest possible price ASAP

Bought with Charlene Spence • The Spence Realty Group






