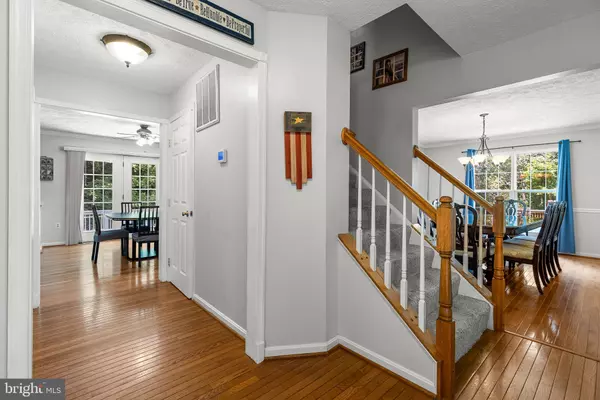$609,000
$609,000
For more information regarding the value of a property, please contact us for a free consultation.
11 SAINT SEBASTIAN CT Stafford, VA 22556
4 Beds
4 Baths
3,511 SqFt
Key Details
Sold Price $609,000
Property Type Single Family Home
Sub Type Detached
Listing Status Sold
Purchase Type For Sale
Square Footage 3,511 sqft
Price per Sqft $173
Subdivision St Georges Estates
MLS Listing ID VAST2030936
Sold Date 07/29/24
Style Traditional
Bedrooms 4
Full Baths 3
Half Baths 1
HOA Y/N N
Abv Grd Liv Area 2,464
Originating Board BRIGHT
Year Built 1998
Annual Tax Amount $4,019
Tax Year 2022
Lot Size 0.372 Acres
Acres 0.37
Property Description
Welcome to this beautiful 4-bedroom, 3.5-bathroom home, perfectly situated at the end of a quiet cul-de-sac. This home boasts a welcoming wrap-around front porch, offering the perfect spot to relax and enjoy the peaceful surroundings. The fenced rear yard backs to a scenic wooded area and walking path, providing both privacy and a natural backdrop.
Upon entering, you'll find hardwood floors throughout the main level. The kitchen features granite countertops, stainless steel appliances, a butler's pantry, and a spacious deck that overlooks the tranquil trees—ideal for outdoor dining and entertaining.
Upstairs, newer carpet leads to the master bedroom suite, complete with a cozy sitting area and a spa-like bathroom featuring a soaking tub, perfect for unwinding after a long day.
The finished basement offers a bonus room that can serve as an office, crafting area, or additional living space to suit your needs. It includes a full bath and built-ins, providing versatility for various activities.
With no HOA, this home offers both freedom and convenience. Don’t miss your chance to own this lovely property that combines comfort and an unbeatable location!
Location
State VA
County Stafford
Zoning R1
Rooms
Basement Walkout Level, Full, Sump Pump
Interior
Interior Features Carpet, Ceiling Fan(s), Chair Railings, Family Room Off Kitchen, Floor Plan - Traditional, Formal/Separate Dining Room, Kitchen - Island, Soaking Tub, Stall Shower, Store/Office, Tub Shower, Walk-in Closet(s), Window Treatments, Wood Floors, Butlers Pantry
Hot Water Propane
Cooling Central A/C, Ceiling Fan(s)
Flooring Carpet, Hardwood, Ceramic Tile
Fireplaces Number 1
Fireplaces Type Gas/Propane, Insert, Fireplace - Glass Doors
Equipment Built-In Microwave, Dishwasher, Disposal, Dryer - Front Loading, Freezer, Oven/Range - Gas, Refrigerator, Stainless Steel Appliances, Washer - Front Loading, Water Heater
Fireplace Y
Appliance Built-In Microwave, Dishwasher, Disposal, Dryer - Front Loading, Freezer, Oven/Range - Gas, Refrigerator, Stainless Steel Appliances, Washer - Front Loading, Water Heater
Heat Source Propane - Leased
Laundry Main Floor
Exterior
Exterior Feature Porch(es), Deck(s)
Parking Features Garage - Front Entry, Garage Door Opener
Garage Spaces 2.0
Utilities Available Propane
Water Access N
Accessibility None
Porch Porch(es), Deck(s)
Attached Garage 2
Total Parking Spaces 2
Garage Y
Building
Story 3
Foundation Concrete Perimeter
Sewer Public Sewer
Water Public
Architectural Style Traditional
Level or Stories 3
Additional Building Above Grade, Below Grade
New Construction N
Schools
School District Stafford County Public Schools
Others
Senior Community No
Tax ID 19K3 1B 64
Ownership Fee Simple
SqFt Source Assessor
Special Listing Condition Standard
Read Less
Want to know what your home might be worth? Contact us for a FREE valuation!

Our team is ready to help you sell your home for the highest possible price ASAP

Bought with Yasmeen Bakri • EXP Realty, LLC






