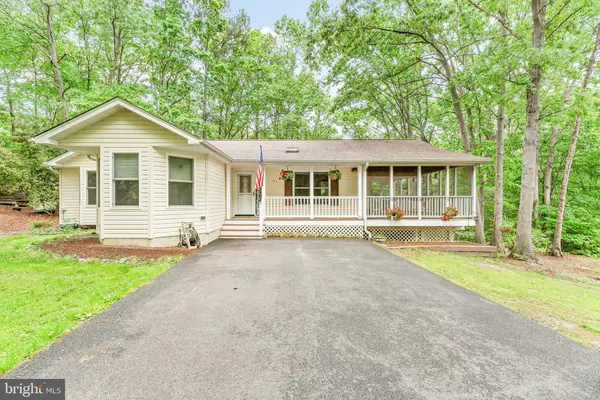$538,000
$529,900
1.5%For more information regarding the value of a property, please contact us for a free consultation.
206 MARINA OVERLOOK Lusby, MD 20657
4 Beds
3 Baths
3,644 SqFt
Key Details
Sold Price $538,000
Property Type Single Family Home
Sub Type Detached
Listing Status Sold
Purchase Type For Sale
Square Footage 3,644 sqft
Price per Sqft $147
Subdivision Chesapeake Ranch Estates
MLS Listing ID MDCA2015832
Sold Date 07/03/24
Style Ranch/Rambler
Bedrooms 4
Full Baths 3
HOA Fees $48/ann
HOA Y/N Y
Abv Grd Liv Area 1,844
Originating Board BRIGHT
Year Built 1992
Annual Tax Amount $4,157
Tax Year 2024
Lot Size 0.689 Acres
Acres 0.69
Property Description
Welcome to this wonderful 4 bed / 3 bath rambler in Lusby, MD! Completely redone from top to bottom in 2013. Stunning kitchen by Beautiful Kitchens & Design with massive island, high ceilings, and dining room bump out with sky lights - a perfect entertaining space. Large screened in porch with access directly off kitchen continues the unlimited entertaining potential. 3 large bedrooms & 2 full baths on the main level, including primary bedroom with updated en-suite. Scraped Hickory Hard Wood floors throughout most of the main level (carpet in main bedroom / tile in kitchen). Finished basement with bedroom and full bath. Large utility room / workshop. Lot next door was purchased and combined with main home to build an oversized detached garage (24' x 40') in 2015 with large workshop as well! 0.344 acre Lot next to garage owned by Sellers and also available.
Contact Listing Agent for more details!
Location
State MD
County Calvert
Zoning R
Rooms
Basement Fully Finished, Connecting Stairway, Outside Entrance, Walkout Level
Main Level Bedrooms 3
Interior
Hot Water Electric
Heating Heat Pump(s)
Cooling Central A/C
Fireplace N
Heat Source Electric
Exterior
Garage Additional Storage Area, Oversized
Garage Spaces 6.0
Water Access N
Accessibility None
Total Parking Spaces 6
Garage Y
Building
Story 1
Foundation Permanent
Sewer On Site Septic
Water Public
Architectural Style Ranch/Rambler
Level or Stories 1
Additional Building Above Grade, Below Grade
New Construction N
Schools
School District Calvert County Public Schools
Others
Senior Community No
Tax ID 0501181289
Ownership Fee Simple
SqFt Source Assessor
Special Listing Condition Standard
Read Less
Want to know what your home might be worth? Contact us for a FREE valuation!

Our team is ready to help you sell your home for the highest possible price ASAP

Bought with Lindsey Aliyah Burch • EXIT By the Bay Realty






