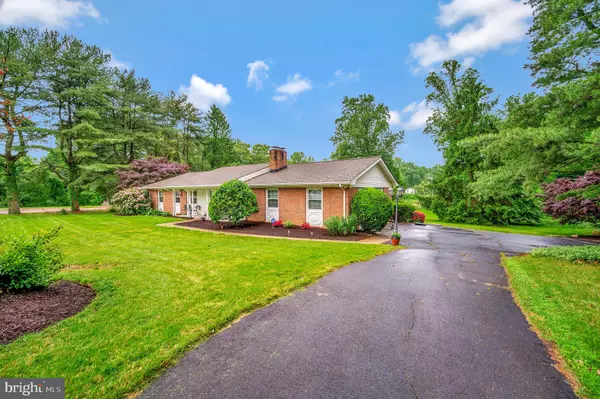$659,900
$659,900
For more information regarding the value of a property, please contact us for a free consultation.
222 OLDE CONCORD RD Stafford, VA 22554
4 Beds
4 Baths
1,424 SqFt
Key Details
Sold Price $659,900
Property Type Single Family Home
Sub Type Detached
Listing Status Sold
Purchase Type For Sale
Square Footage 1,424 sqft
Price per Sqft $463
Subdivision None Available
MLS Listing ID VAST2029472
Sold Date 06/28/24
Style Ranch/Rambler
Bedrooms 4
Full Baths 3
Half Baths 1
HOA Y/N N
Abv Grd Liv Area 1,424
Originating Board BRIGHT
Year Built 1971
Annual Tax Amount $4,310
Tax Year 2022
Lot Size 11.252 Acres
Acres 11.25
Property Description
Country living at its Best in this expansive one-story home nestled on over 11 acres of picturesque land in the sought-after North Stafford. Step inside and be greeted by the stunning features that await you. The big eat-in kitchen is a chef's dream, boasting a double stainless steel sink, ceramic backsplash, upgraded countertops, trey ceiling, and ceramic tile flooring. Entertain guests in the formal dining room, accentuated by decorative columns, creating an elegant ambiance. Relax and unwind in the family room, complete with a cozy gas fireplace and recessed lights, perfect for intimate gatherings or quiet evenings at home. The generous-sized primary bedroom offers a tranquil retreat, featuring a remodeled full bathroom with dual sinks, a custom ceramic shower with built-ins, and ceramic tile flooring. Additional updates include a newly remodeled half bath. The freshly finished basement is a true gem, offering a huge rec room, another gas fireplace, recessed lights, two bedrooms, and a full bathroom. Custom blinds, newer carpet, and laminate flooring adorn the home, adding both style and comfort. Indulge in the beauty of the outdoors in the two-story sunroom, where you can bask in natural light and enjoy panoramic views of the surrounding landscape. The property also boasts a convenient 2-car attached garage, complete with a full bathroom, providing versatility and convenience. For those in need of additional space, the 50x30 detached garage with an office and loft offers endless possibilities.
Location is key, and this home does not disappoint. Situated just minutes away from major commuter routes, including I-95, and in close proximity to shops and amenities, convenience is at your fingertips.
Don't miss your chance to own this exceptional property. Schedule a showing today and discover the perfect blend of luxury, comfort, and convenience in this extraordinary home.
Location
State VA
County Stafford
Zoning A1
Rooms
Other Rooms Dining Room, Primary Bedroom, Bedroom 4, Kitchen, Family Room, Sun/Florida Room, Recreation Room, Bathroom 2, Bathroom 3
Basement Full, Fully Finished, Connecting Stairway
Main Level Bedrooms 2
Interior
Interior Features Breakfast Area, Carpet, Ceiling Fan(s), Dining Area, Entry Level Bedroom, Family Room Off Kitchen, Formal/Separate Dining Room, Kitchen - Eat-In, Kitchen - Gourmet, Kitchen - Table Space, Recessed Lighting, Wainscotting, Walk-in Closet(s)
Hot Water Electric
Heating Heat Pump(s)
Cooling Central A/C, Ceiling Fan(s)
Flooring Carpet, Ceramic Tile, Laminated
Fireplaces Number 2
Fireplaces Type Fireplace - Glass Doors, Gas/Propane, Mantel(s), Brick
Equipment Dishwasher, Disposal, Exhaust Fan, Icemaker, Oven - Wall, Cooktop
Fireplace Y
Window Features Vinyl Clad
Appliance Dishwasher, Disposal, Exhaust Fan, Icemaker, Oven - Wall, Cooktop
Heat Source Electric, Propane - Leased
Exterior
Garage Additional Storage Area, Covered Parking, Garage - Front Entry, Inside Access, Garage Door Opener
Garage Spaces 4.0
Waterfront N
Water Access N
Roof Type Asphalt
Accessibility None
Attached Garage 2
Total Parking Spaces 4
Garage Y
Building
Lot Description Backs to Trees, Cleared, Landscaping, Partly Wooded, Private, Rear Yard
Story 2
Foundation Block, Brick/Mortar
Sewer Septic > # of BR
Water Public
Architectural Style Ranch/Rambler
Level or Stories 2
Additional Building Above Grade, Below Grade
Structure Type High
New Construction N
Schools
Elementary Schools Call School Board
Middle Schools Call School Board
High Schools Call School Board
School District Stafford County Public Schools
Others
Senior Community No
Tax ID 30 170C
Ownership Fee Simple
SqFt Source Assessor
Special Listing Condition Standard
Read Less
Want to know what your home might be worth? Contact us for a FREE valuation!

Our team is ready to help you sell your home for the highest possible price ASAP

Bought with Daniel St. Cyr • EXP Realty, LLC






