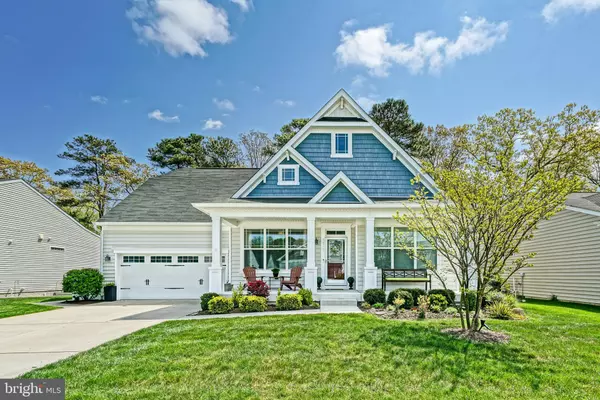$643,000
$647,900
0.8%For more information regarding the value of a property, please contact us for a free consultation.
34367 SPRING BROOK AVE Lewes, DE 19958
3 Beds
3 Baths
2,500 SqFt
Key Details
Sold Price $643,000
Property Type Single Family Home
Sub Type Detached
Listing Status Sold
Purchase Type For Sale
Square Footage 2,500 sqft
Price per Sqft $257
Subdivision Villages At Red Mill Pond
MLS Listing ID DESU2061442
Sold Date 06/28/24
Style Ranch/Rambler
Bedrooms 3
Full Baths 3
HOA Fees $183/qua
HOA Y/N Y
Abv Grd Liv Area 2,500
Originating Board BRIGHT
Year Built 2019
Annual Tax Amount $1,783
Tax Year 2023
Lot Size 9,100 Sqft
Acres 0.21
Lot Dimensions 70.00 x 130.00
Property Description
WELCOME HOME! This gorgeous 3 bedroom, 3 bath home welcomes you to the Villages at Red Mill Pond, an amenity-rich waterfront community surrounded by natural beauty. Situated on a premium & beautifully landscaped lot backing to mature trees with easy community access to the popular Georgetown Lewes Bike Trail that offers an enjoyable ride just 25 minutes away from downtown Lewes.
Upon entering the home, you'll discover a well-thought-out floor plan that showcases various upgrades including luxury vinyl plank flooring, crown molding, central vac, custom window trim, and more. The main floor features a primary suite with private en-suite bath & an expansive walk-in closet with built-in closet system to maximize the space, separate from the additional 1st floor guestroom. The inviting main living area beckons you to enjoy year-round relaxation with ground-to-ceiling stone fireplace in the living room, open to the kitchen with sparkling granite counters and sleek stainless steel appliances. The second floor houses another bedroom with a private bath, providing flexibility and space for guests or family members.
Outside, the screened porch and paver patio with integral lighting offer the perfect spot to enjoy the picturesque wooded backyard, ideal for entertaining or simply relaxing in nature. The fenced-in rear yard, complete with an electric fence, ensures safety and security for pets and children.
Practical features like irrigation with an agricultural well and a 4' conditioned crawl space with interior access provide added convenience and storage solutions.
Whether you're seeking a peaceful retreat or an active lifestyle, this home offers the best of both worlds within a vibrant community offering a large outdoor pool and clubhouse with stunning views of Red Mill Pond, along with a fitness center, game area, charming pier and kayak launch for outdoor adventures. Additionally, HOA fees cover lawn care, fertilization, waste management, and snow removal. Plus the adjacent sister community offers pickleball courts and another pool. What more could you ask for? Call and schedule a showing today!
Location
State DE
County Sussex
Area Lewes Rehoboth Hundred (31009)
Zoning AR-1
Rooms
Other Rooms Living Room, Dining Room, Primary Bedroom, Kitchen, Foyer, Breakfast Room, Laundry, Office, Primary Bathroom, Full Bath, Screened Porch, Additional Bedroom
Main Level Bedrooms 2
Interior
Interior Features Breakfast Area, Built-Ins, Carpet, Ceiling Fan(s), Central Vacuum, Crown Moldings, Dining Area, Entry Level Bedroom, Floor Plan - Open, Pantry, Primary Bath(s), Recessed Lighting, Upgraded Countertops, Walk-in Closet(s)
Hot Water Electric
Heating Forced Air
Cooling Central A/C
Flooring Carpet, Ceramic Tile, Luxury Vinyl Plank
Fireplaces Number 1
Fireplaces Type Gas/Propane, Stone
Equipment Dishwasher, Disposal, Microwave, Oven/Range - Gas, Refrigerator, Stainless Steel Appliances, Washer, Dryer, Water Heater, Central Vacuum
Fireplace Y
Appliance Dishwasher, Disposal, Microwave, Oven/Range - Gas, Refrigerator, Stainless Steel Appliances, Washer, Dryer, Water Heater, Central Vacuum
Heat Source Propane - Metered
Laundry Main Floor
Exterior
Exterior Feature Patio(s), Porch(es)
Garage Garage - Front Entry, Additional Storage Area, Inside Access
Garage Spaces 6.0
Fence Picket, Rear, Vinyl
Amenities Available Club House, Fitness Center, Pier/Dock, Pool - Outdoor, Water/Lake Privileges
Waterfront N
Water Access N
View Garden/Lawn
Roof Type Architectural Shingle
Accessibility None
Porch Patio(s), Porch(es)
Attached Garage 2
Total Parking Spaces 6
Garage Y
Building
Lot Description Backs to Trees, Front Yard, Landscaping, Rear Yard
Story 2
Foundation Crawl Space, Other
Sewer Public Sewer
Water Public
Architectural Style Ranch/Rambler
Level or Stories 2
Additional Building Above Grade, Below Grade
New Construction N
Schools
School District Cape Henlopen
Others
HOA Fee Include Common Area Maintenance,Management,Pier/Dock Maintenance,Pool(s),Road Maintenance,Snow Removal,Trash
Senior Community No
Tax ID 334-04.00-191.00
Ownership Fee Simple
SqFt Source Estimated
Acceptable Financing Cash, Conventional
Listing Terms Cash, Conventional
Financing Cash,Conventional
Special Listing Condition Standard
Read Less
Want to know what your home might be worth? Contact us for a FREE valuation!

Our team is ready to help you sell your home for the highest possible price ASAP

Bought with AMY J KELLENBERGER • Active Adults Realty






