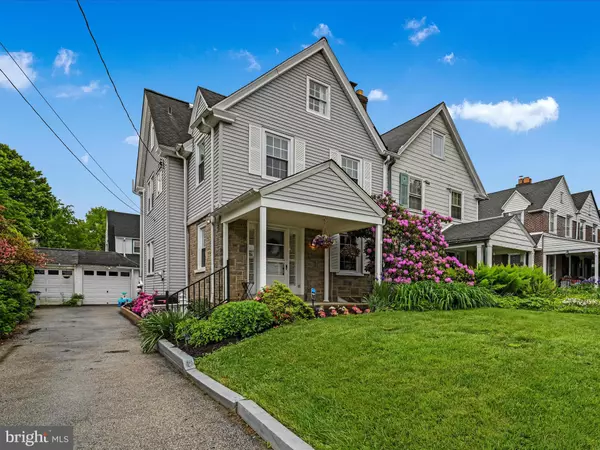$525,000
$500,000
5.0%For more information regarding the value of a property, please contact us for a free consultation.
2938 BERKLEY RD Ardmore, PA 19003
4 Beds
2 Baths
1,850 SqFt
Key Details
Sold Price $525,000
Property Type Single Family Home
Sub Type Twin/Semi-Detached
Listing Status Sold
Purchase Type For Sale
Square Footage 1,850 sqft
Price per Sqft $283
Subdivision Ardmore
MLS Listing ID PADE2067682
Sold Date 06/26/24
Style Straight Thru,Traditional
Bedrooms 4
Full Baths 2
HOA Y/N N
Abv Grd Liv Area 1,850
Originating Board BRIGHT
Year Built 1925
Annual Tax Amount $8,205
Tax Year 2023
Lot Size 3,049 Sqft
Acres 0.07
Lot Dimensions 30.00 x 101.00
Property Description
Spring has sprung and summer nights are right around the corner.. 2938 Berkely Road is where you will want to be. This Ardmore charmer has been meticulously cared for, loved dearly and improved greatly over the current owners time here. It's time for the next chapter and for YOU! The instant curb appeal of the covered front porch and manicured landscaping makes your house the belle of the ball! This porch is inviting and will make the perfect place to sit and enjoy morning coffee or read a book! A great way to enjoy the outdoors in the sun or rain. Step inside and the charming features can instantly be appreciated. A focal point brick fireplace in the spacious main living room along with generous sized windows allow for light to pour inside. Step through to the dining room which has been updated, but still maintained the arched door, beautiful hardwoods and decadent molding throughout. The kitchen, which boasts all newer appliances, offers a comfortable flow. The large walk in storage pantry makes great use of this space. The back part of the kitchen can be used in so many different ways including eat in, storage or combination mudroom. Want to take the entertaining outside? Step right outside your kitchen to a beautiful rear patio with great yard space and a fully fenced in yard. ( perfect for your furry friends!) Ready for bed? Head upstairs and you'll find three generous sized bedrooms and a BEAUTIFULLY renovated full bath. Each bedroom is complete with beautiful hardwoods, overhead lighting, stunning windows and spacious closets. Whats not to love about a finished walk up third floor... an additional bedroom, office, play room? The options are endless.. and with another FULL bathroom.. this space offers so much potential! A rough finished walk out basement is perfect for storage, exercise or play- even has a quarter bath! What makes this house evening greater.. the location! Minutes from beautiful parks, public transportation and easy accessibility to restaurants, coffee shops and the very popular Suburban Square. Located in the award winning HAVERFORD SCHOOL DISTRICT (GO FORDS!) this home is one you will NOT want to miss. Call today for a private showing on any additional details.
Location
State PA
County Delaware
Area Haverford Twp (10422)
Zoning R-10 SINGLE FAMILY
Rooms
Basement Walkout Stairs, Shelving, Rough Bath Plumb, Other, Partially Finished, Interior Access, Outside Entrance, Drainage System, Drain
Interior
Interior Features Carpet, Ceiling Fan(s), Crown Moldings, Dining Area, Floor Plan - Traditional, Formal/Separate Dining Room, Pantry, Wood Floors, Tub Shower
Hot Water Natural Gas
Heating Hot Water, Radiator
Cooling Ductless/Mini-Split, Ceiling Fan(s), Window Unit(s)
Flooring Hardwood, Carpet
Fireplaces Number 1
Fireplaces Type Wood
Equipment Built-In Range, Dishwasher, Oven/Range - Gas, Water Heater, Dryer, Washer
Furnishings No
Fireplace Y
Appliance Built-In Range, Dishwasher, Oven/Range - Gas, Water Heater, Dryer, Washer
Heat Source Natural Gas
Laundry Basement
Exterior
Exterior Feature Patio(s), Porch(es), Roof
Garage Garage - Front Entry, Additional Storage Area
Garage Spaces 2.0
Fence Rear, Privacy
Waterfront N
Water Access N
View Garden/Lawn
Roof Type Shingle
Accessibility None
Porch Patio(s), Porch(es), Roof
Total Parking Spaces 2
Garage Y
Building
Story 3
Foundation Other
Sewer Public Sewer
Water Public
Architectural Style Straight Thru, Traditional
Level or Stories 3
Additional Building Above Grade, Below Grade
New Construction N
Schools
Elementary Schools Chestnutwold
Middle Schools Haverford
High Schools Haverford
School District Haverford Township
Others
Pets Allowed Y
Senior Community No
Tax ID 22-06-00389-00
Ownership Fee Simple
SqFt Source Assessor
Acceptable Financing Cash, Conventional, FHA, VA
Horse Property N
Listing Terms Cash, Conventional, FHA, VA
Financing Cash,Conventional,FHA,VA
Special Listing Condition Standard
Pets Description No Pet Restrictions
Read Less
Want to know what your home might be worth? Contact us for a FREE valuation!

Our team is ready to help you sell your home for the highest possible price ASAP

Bought with John Michael Oleksa • Compass RE






